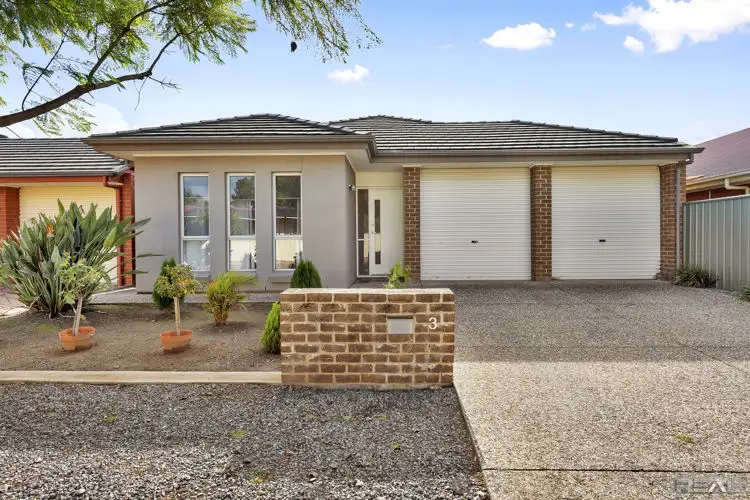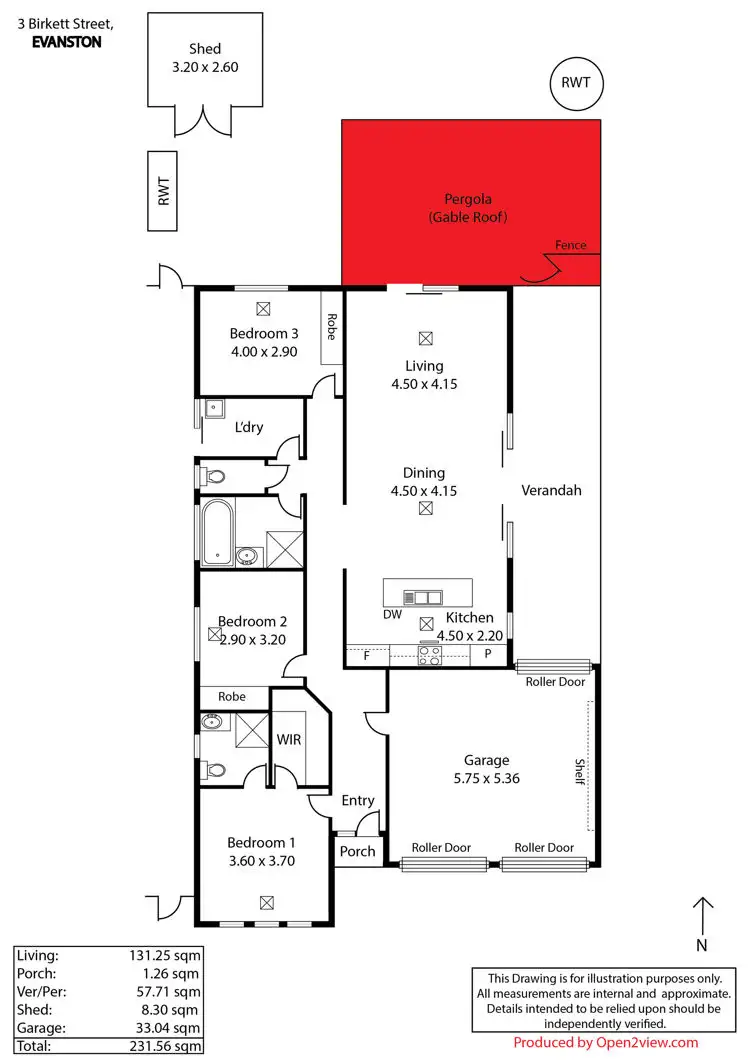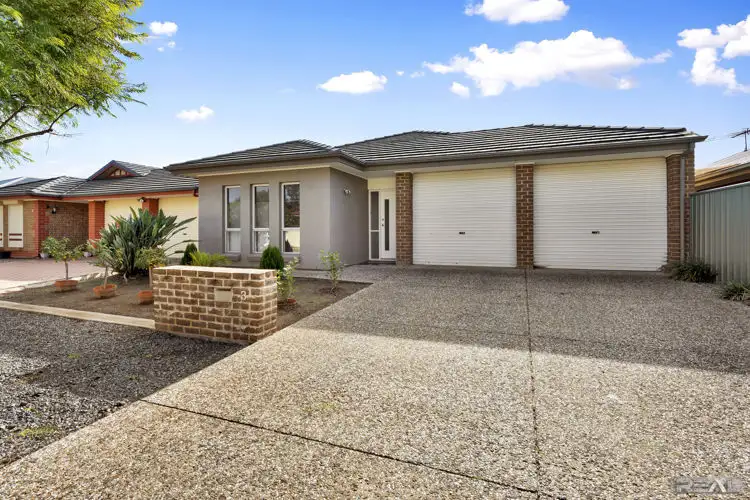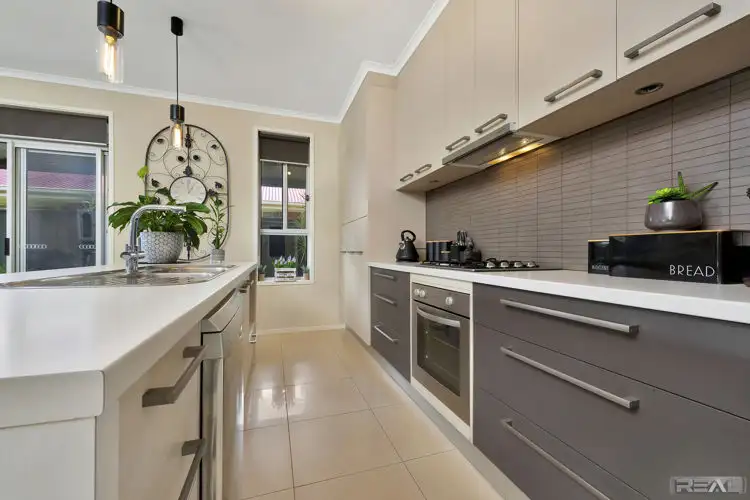$318,000
3 Bed • 2 Bath • 2 Car • 375m²



+21
Sold





+19
Sold
3 Birkett Street, Evanston SA 5116
Copy address
$318,000
- 3Bed
- 2Bath
- 2 Car
- 375m²
House Sold on Wed 2 Sep, 2020
What's around Birkett Street
House description
“Practicality and Style to make you Smile”
Property features
Building details
Area: 157m²
Land details
Area: 375m²
Interactive media & resources
What's around Birkett Street
 View more
View more View more
View more View more
View more View more
View moreContact the real estate agent

Dave Stockbridge
REAL Agents & Auctioneers
0Not yet rated
Send an enquiry
This property has been sold
But you can still contact the agent3 Birkett Street, Evanston SA 5116
Nearby schools in and around Evanston, SA
Top reviews by locals of Evanston, SA 5116
Discover what it's like to live in Evanston before you inspect or move.
Discussions in Evanston, SA
Wondering what the latest hot topics are in Evanston, South Australia?
Similar Houses for sale in Evanston, SA 5116
Properties for sale in nearby suburbs
Report Listing
