Rates: $5032.02 per annum
Block Size: 1460m2
Living: 380m2
Garage: 82m2 plus walk-in storage/workshop
Tucked away in a tightly held cul-de-sac surrounded by other quality homes, this expansive family residence offers a rare combination of generous proportions, versatile living spaces, and sweeping views to the ACT-all on an elevated north-facing block.
Crafted with solid construction and an eye for detail, the home features soaring high ceilings to entrance and a striking feature brick stairwell, adding character and a sense of permanence. The formal lounge is grand in scale, ideal for entertaining or relaxing in comfort, while a huge dining room with beautiful parquetry flooring connects seamlessly to a family room that flows to an inviting outdoor entertaining space.
At the heart of the home is a substantial kitchen with abundant bench space, a meals area, and a walk-in pantry-perfect for catering to large families or gatherings. Natural gas ducted heating and a split system air-conditioner in the family room ensure comfort across all seasons, while ducted vacuum makes life easier.
Accommodation includes multiple living zones, four bathrooms, and a fully equipped downstairs one-bedroom unit option with separate access-ideal for multigenerational living, guests, or income potential. A downstairs rumpus and additional study add even more flexibility for growing families or those working from home.
Vehicle accommodation is exceptional, with a loop driveway, side access, and three garages leading to a huge subfloor workshop and storage area-ideal for tradespeople, hobbyists, or those seeking extensive under-house space.
Set on established 1460m grounds in a peaceful location, this home is a rare offering of size, function, and position. Enjoy space to grow, entertain, and make lasting memories in a family home that truly offers it all.
This is a standout home that meets the demands of large or extended families seeking space, privacy, and quality. Enquire today to secure your private viewing.
Features Include:
• Elevated 1460m block with north aspect
• Views to the ACT
• High ceilings and feature brickwork throughout
• Formal living, large dining with parquetry, and family room
• Huge kitchen with walk-in pantry and meals area
• Four bathrooms including ensuite and guest amenities
• Fully self-contained downstairs one-bedroom unit
• Ducted gas heating and split system air conditioning
• Three garages, loop driveway, and side vehicle access
• Massive subfloor workshop/storage area
• Ducted vacuum
• Landscaped grounds
• Suspended concrete slab finish
• Loop driveway with covered entrance
• Extra off street parking
Contact Darren Bennett on 0418 633 806 [email protected]
Disclaimer: All purchasers must rely on their own enquiries, as the vendors or their respective agents do not make any warranty as to the accuracy of the information provided above and do not or will not accept any liability for any errors, misstatements or discrepancies in that information. We have diligently and conscientiously undertaken to ensure it is as current and as accurate as possible.

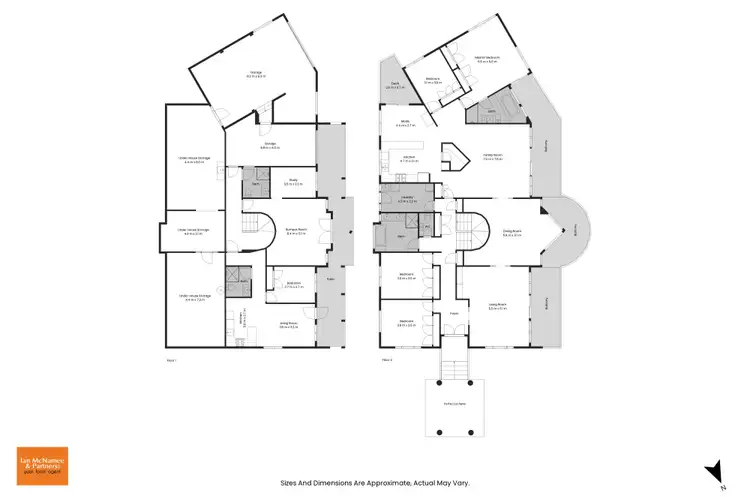
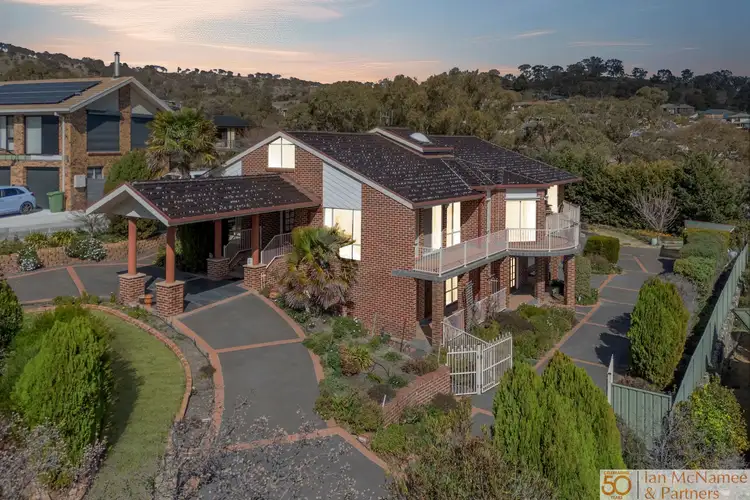
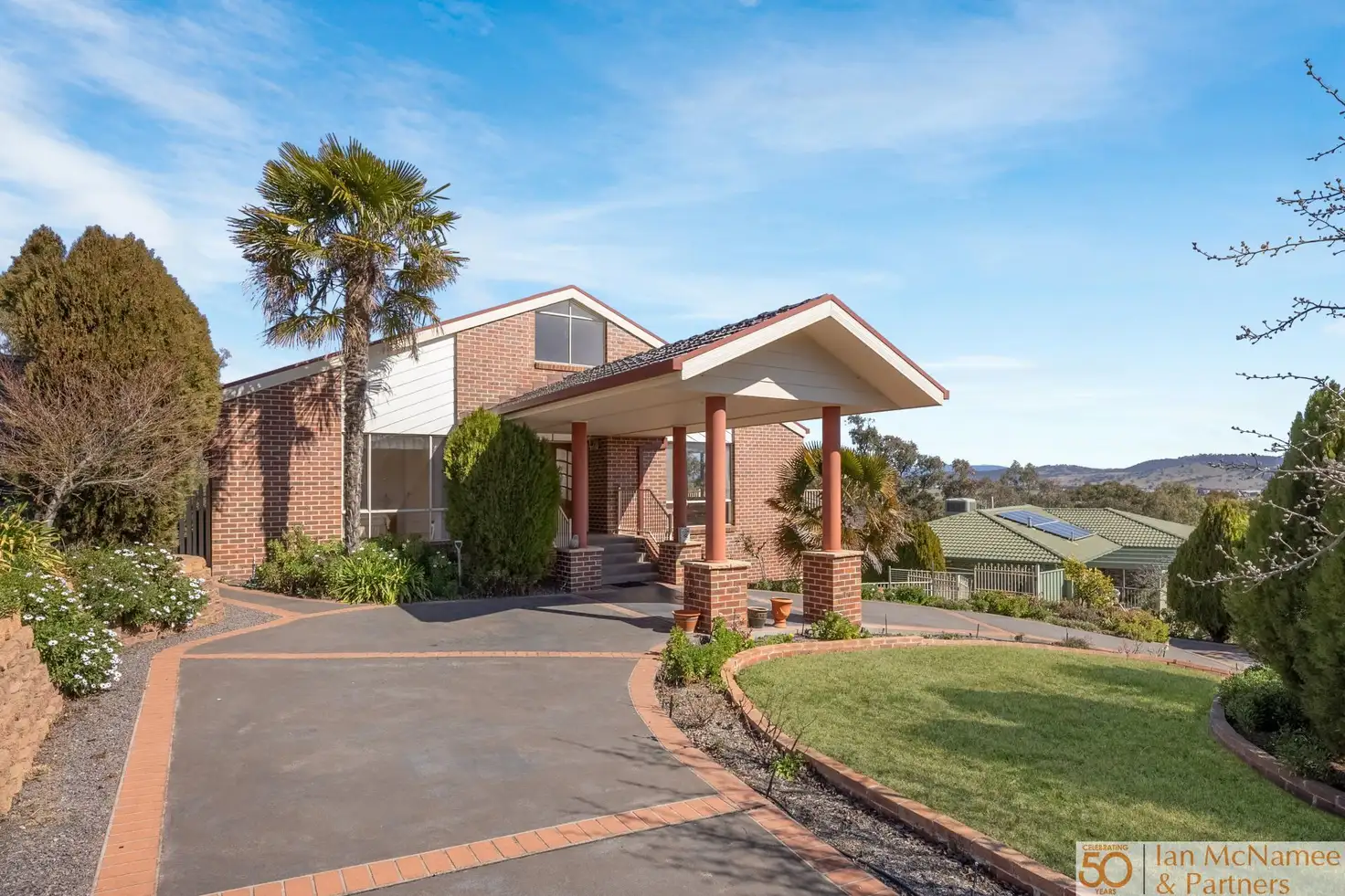


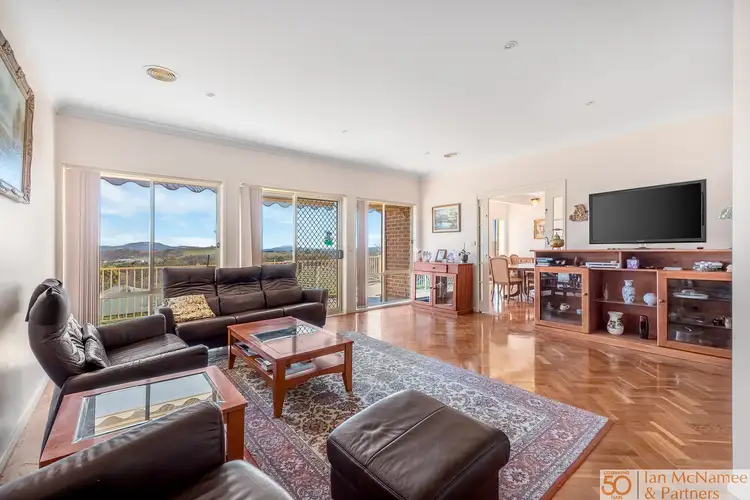
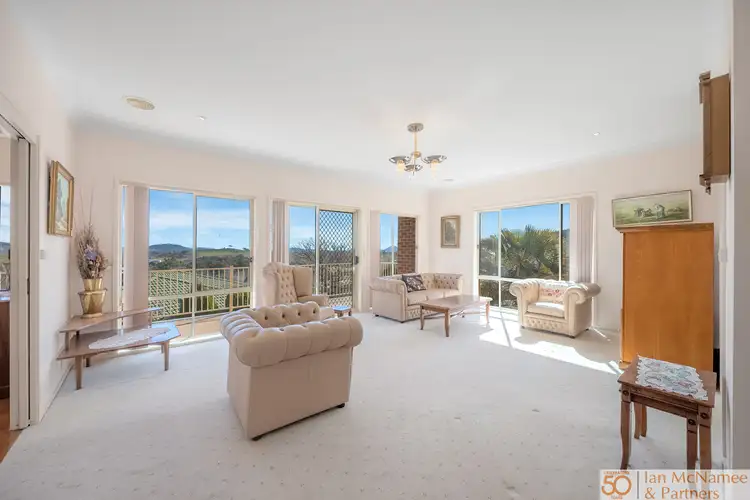
 View more
View more View more
View more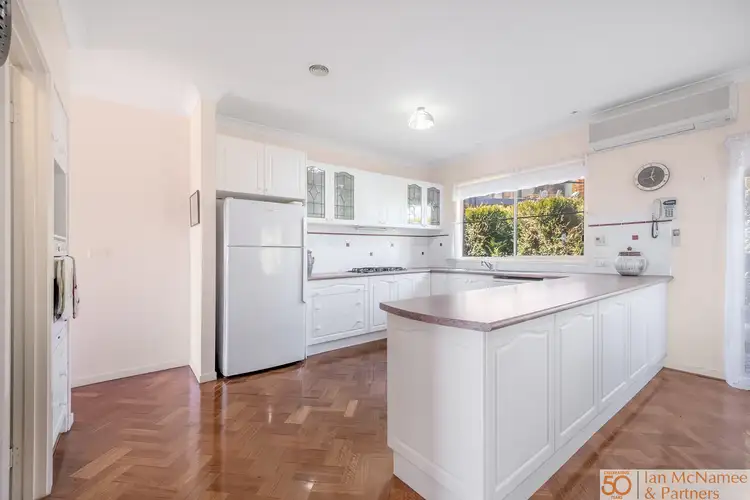 View more
View more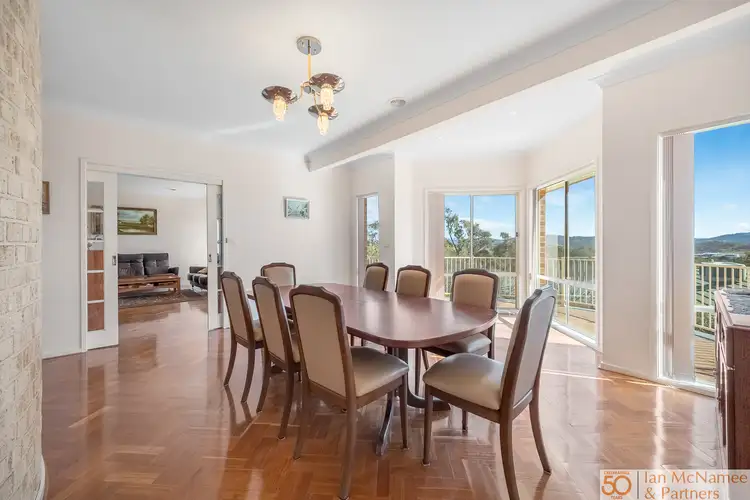 View more
View more
