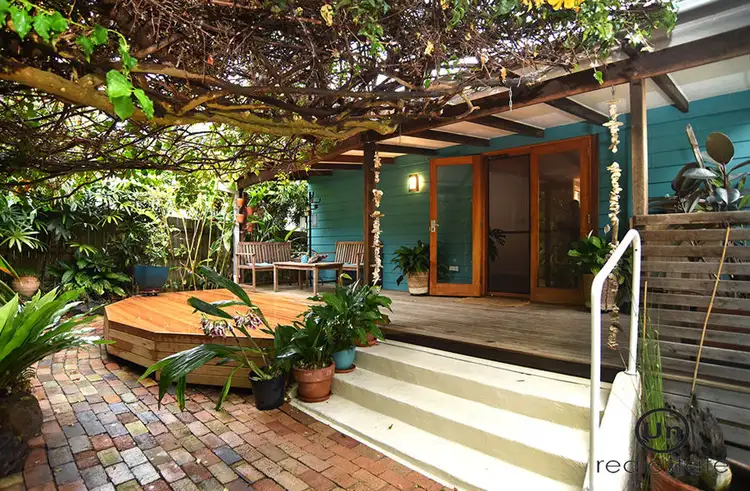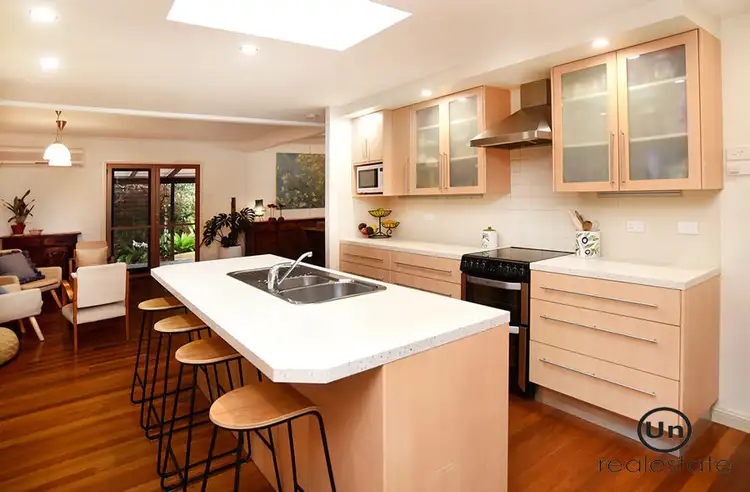Tucked into a small street off First Avenue this understated-luxe oasis certainly is ideally located to enjoy the ultimate Sawtell lifestyle.
All that Sawtell has to offer is within a few minutes' walk of this coastal home, you can enjoy watching the sunrise over Boambee Headland and Reserve, take the dog for a walk along Murrays beach, swim between the flags at Sawtell Beach, stroll along beautiful Sawtell main street with its cafes and boutique shops or enjoy kicking a footy or playing cricket at Richardson park oval, there really is something for all the family.
Upon entering the spacious home, you will be impressed by the warmth and character of the property with stunning tallowwood flooring throughout, and the family friendly layout which is sure to please. Originally built in 1965, the property has enjoyed an addition, plus it has been tastefully renovated by the current owners.
Featuring two living areas that are separated by the centrally located modern kitchen, the lounge/dining room at the front of the home adds a more formal area, while the relaxed large living area at the rear offers plenty of space and light from the skillion roof line. There is a Norseman wood fireplace to sit around during the cooler months and for the warmer months you can enjoy the summer breezes that come in from the louvre windows and the double glass doors which lead to the brick paved outdoor space and covered verandah.
The well-designed kitchen with plenty of storage including an appliance cupboard, electric oven, cooktop and dishwasher, truly is the heart of the home. It is perfectly situated allowing you to be part of the action while entertaining or watching the kids play in either of the living zones. It also has an abundance of light from the well positioned skylight.
The four bedrooms are all substantial in size, two are on the top level, including the master bedroom which is tucked away at the end. It has a whole wall of timber built-in wardrobes and lovely glass doors leading out onto a private deck. The master also enjoys access to the all in one bathroom that facilitates this floor with glass shower screen, and large bathtub.
Located off the living area are the remainder of the bedrooms with ceiling fans, one also has built-in wardrobes, the second bathroom and the well-equipped laundry with plenty of cupboard and bench space that has an access door leading to the rear yard.
Outside, the property is surrounded by low maintenance, lush tropical plantings, providing colour, shade and most importantly privacy. There is an outdoor hot and cold shower which is a bonus after a quick swim at the beach, a green house, pottery shed/cubby house and the property is fully fenced.
This is the kind of stylish yet understated coastal home that people dream about. Be quick!
Features
Tallowwood flooring throughout
Renovated kitchen with Belling Electric oven, Whirlpool dishwasher
Two modern bathrooms, laundry with lots of storage
Norseman fireplace
Air conditioner, ceiling fans
DLUG with internal access and remote door
Front and Rear outdoor entertaining areas
Greenhouse, pottery deck/cubby house
Outdoor hot and cold shower
Located
Approx. 500m to Murrays Beach
Approx. 650m to Hilltop Café
Approx. 700m to Boambee Reserve
Approx. 850m to Boambee Headland
Approx. 1.2km to Sawtell Beach
Approx. 1.2km to Sawtell Public School
Approx. 2.2km to Toormina Gardens
www.unre.com.au/boa3
LAND SIZE: 607sqm (approx) RATES: $3,401pa (approx) BUILT: 1965 (approx)
We have obtained all information in this document from sources we believe to be reliable; however, we cannot guarantee its accuracy. Prospective purchasers are advised to carry out their own investigations.








 View more
View more View more
View more View more
View more View more
View more
