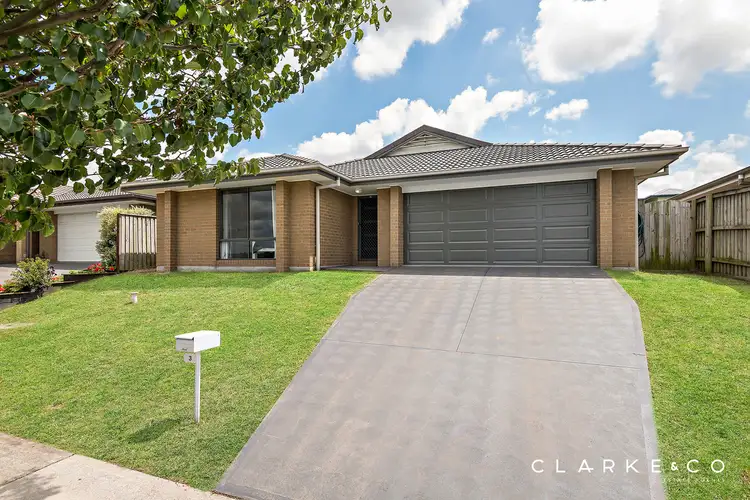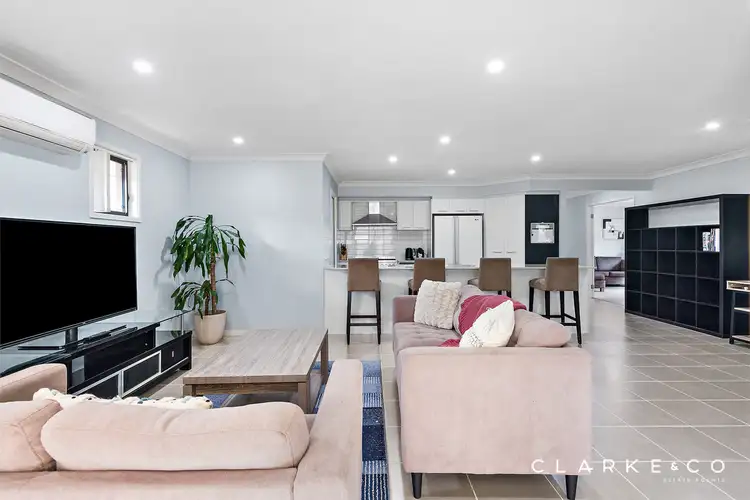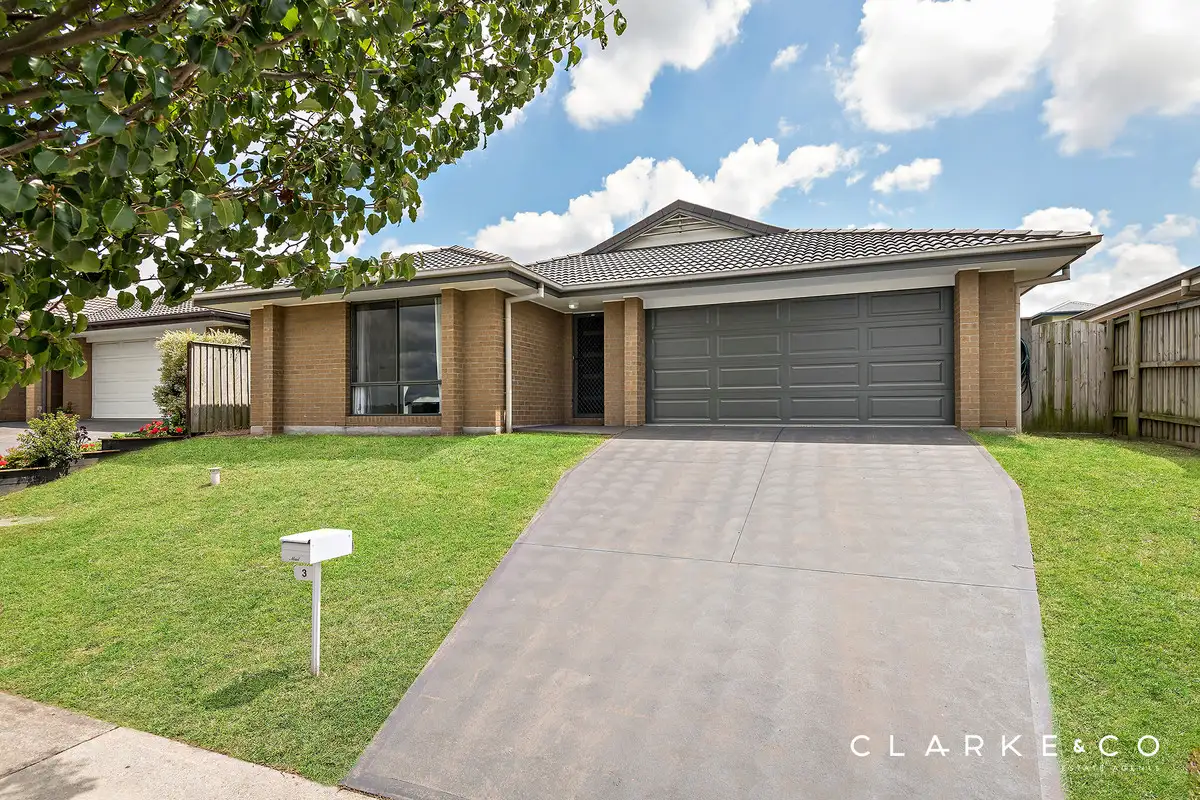Presenting your picture-perfect family home. Offering a spacious floor plan, set on a low maintenance 448 sqm block with landscaped grounds, this home will free up your weekends to enjoy as you please!
Set in Saddlers Ridge estate, in the ever popular suburb of Gillieston Heights, this ideal location is set to impress with easy access to the Hunter expressway, Maitland CBD, local schooling and the newly opened local shopping complex, providing all your daily needs, right on your doorstep.
Arriving at the home, an appealing modern brick and tiled roof façade, framed by a large grassed lawn and concrete drive, provides plenty of curb appeal. Moving inside, the pleasant first impressions continue with a spacious hallway, contemporary lighting, gleaming tiles and a neutral paint aesthetic, offering a warm welcome into this lovely home.
The adults of the family will be delighted to find the master suite located at the entrance to the home, offering an additional sense of privacy, sure to be appreciated at the end of the day. This spacious master enjoys views across the front yard from the large window in place and includes a large walk-in robe, with an ensuite boasting quality fittings and an extra large shower, completing this ideal parent's retreat.
An additional three bedrooms are tucked away behind a private hall at the rear of the home, all spacious in size, providing plenty of room for the kids to sleep and play. All rooms feature built-in robes and plush carpet, providing a cosy feel underfoot. These rooms are serviced by the main family bathroom located nearby that offers the convenience of a separate shower, bathtub and WC.
Designed with modern family living in mind, this home boasts multiple living spaces for all the family to enjoy, including a dedicated media room located toward the front of the home, perfectly placed to host family movie or gaming nights for years to come.
Set at the heart of the home you'll find the impressive open planned living, dining and kitchen area, offering even more space for the entire family to connect in both comfort and style. This inviting, light filled room includes space for a living room as well as a dining area, with split system air conditioning in place, providing comfort throughout all seasons.
Seamlessly connected to the open plan living is the gourmet kitchen, which boasts premium stainless steel appliances including a freestanding 900mm Westinghouse oven with a 5 burner gas cooktop and a Haier dishwasher. The home chef is sure to be impressed with the inclusion of 20mm stone benchtops, a double basin sink, a walk-in pantry, a stylish subway tile splashback, and ample storage in the soft close cabinetry, to accommodate all their kitchen appliances and more! Family meal times will be a breeze in this lovely kitchen with plenty of preparation room and a large breakfast bar on hand, perfect for casual dining with the kids.
A handy feature of this remarkable kitchen is the large laundry which is located adjacent, with direct access to the yard providing a convenient passage to the clothesline when required.
In the living room, glass sliding doors connect the inside living to the undercover alfresco area, offering the ideal space to enjoy year-round outdoor dining. The private, north facing yard wraps around the sides and rear of the home, with low maintenance, retained gardens in place, set to enjoy as is, or landscape to suit your tastes in the future.
Storage of your cars, tools and toys is well accommodated in this home, with a spacious double garage complete with a brand new automated door and internal access, offering all the space you could need, plus a large driveway on hand for any extras!
Located within a short drive to Maitland CBD & the Hunter expressway, this handy location connects you to Newcastle in 40 minutes, the Hunter Valley Vineyards within 20 minutes, and the shores of Lake Macquarie within 20 minutes, providing easy access to the city, beaches and vineyards in no time. Adding to the convenience, a newly opened shopping village with an IGA, chemist, takeaways and medical centre is located nearby, servicing all your everyday needs.
A contemporary home offering spacious family living on a low maintenance block such as this is certain to attract a high volume of interest from home buyers through to investors. We encourage you to contact your team at Clarke & Co Estate Agents today to arrange your inspection.
Property Information:
- Council Rate: $2,040.00 approx. per annum
- Water Rate: $773.82 approx. per annum
- Approximate rental $620 per week
- 20mm stone benchtops
- 2 separate living areas
- Downlights throughout
- Brand new automatic garage door
- Instantaneous gas boosted hot water system
- 2012 build
Why you'll love where you live;
- Located just 10 minutes from the newly refurbished destination shopping precinct, Green Hills shopping centre, offering an impressive range of retail, dining and entertainment options right at your doorstep.
- Within a 3 minute drive to the newly open local shopping complex featuring an IQA, early childhood centre, medical centre and chemist for all your daily needs
- 3 minutes to Gillieston Public School, 5 minutes to St John the Baptist Primary School, 6 minutes to All Saints College St Mary's Campus + many more!
- Surrounded by quality homes in a family-friendly community.
- 5 minute walk to Gillieston Heights playground and popular off leash dog park for the fur babies to enjoy!
- 10 minute drive to Kurri Kurri, 7 minutes to Maitland CBD.
- An easy drive to the Hunter Expressway, connecting you to all the sights and delights of Newcastle, the Hunter Valley or the shores of Lake Macquarie in no time!
***Health & Safety Measures are in Place for Open Homes & All Private Inspections
Disclaimer:
All information contained herein is gathered from sources we deem reliable. However, we cannot guarantee its accuracy and act as a messenger only in passing on the details. Interested parties should rely on their own enquiries. Some of our properties are marketed from time to time without price guide at the vendors request. This website may have filtered the property into a price bracket for website functionality purposes. Any personal information given to us during the course of the campaign will be kept on our database for follow up and to market other services and opportunities unless instructed in writing.








 View more
View more View more
View more View more
View more View more
View more
