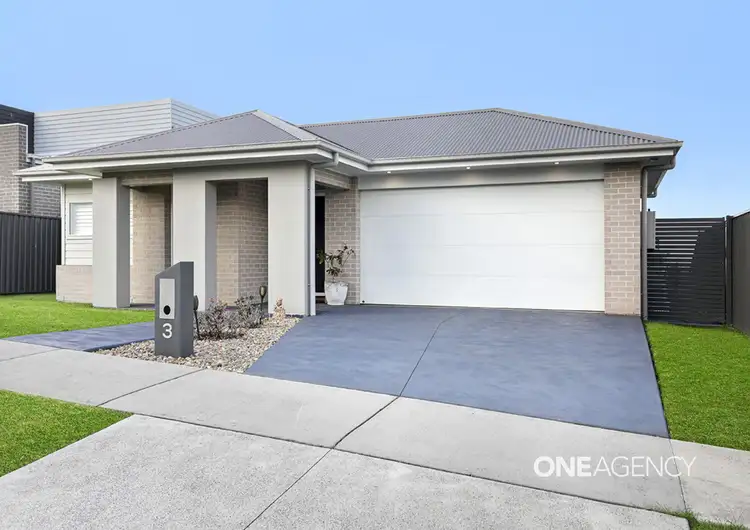Presented by Brendan Mitrovski and Corey Hamilton-Page of One Agency Elite Property Group
Custom-crafted in 2019 for a premium standard of family entertaining, this stylish home offers Calderwood comfort at its finest.
Across a generous split level design, it promotes a wonderfully fresh and airy feel throughout with beautiful low-sheen floorboards, plantation shutters and pendant feature lighting. The oversized rear terrace seamlessly extends its footprint, boasting a sleek lined ceiling with fan, a fully plumbed outdoor kitchen, and an elevated north-easterly outlook over the back fence to surrounding farmland and Lake Illawarra.
Returning inside, the high-spec kitchen will captivate the true gourmet with its 40mm stone benchtop and breakfast island, 900mm oven and gas hob and premium Smeg appliances including a dishwasher. The master quarters are privately secluded off the entrance hall and offer a large walk-through wardrobe to the couples ensuite with twin vanity.
Easily adaptable to home office, media or playroom space, a second lounge provides key versatility of use; theres also ducted air-conditioning and alarm security, excellent walk-in pantry and linen storage plus an in-roof loft, and double garaging with internal access to delight the executive household, in a tranquil lifestyle setting minutes from local kids playgrounds, an impressive range of schools and Albion Park town centre.
Property Features:
* House
* 4 beds
* 2 bathrooms
* 2 toilet
* Land is 480m2 (approx.)
* Lounge/dining area
* Media room
* Stone benchtops
* Breakfast island
* Gas cooking
* Dishwasher
* Walk-in pantry
* Walk-in linen press
* Master ensuite
* Master walk-in robe
* Built-in robes
* High ceilings
* Plantation shutters
* Ducted air-conditioning
* Security alarm
* All-seasons alfresco
* Outdoor kitchen
* Double garage
* Lake and district views
***All information (including but not limited to the property area, floor size, price, address and general property description) advertised is provided as a convenience to you, and has been provided to One Agency by third parties.
One Agency do not accept any liability (direct or indirect) for any injury, loss, claim, damage or any incidental or consequential damages, including but not limited to lost profits or savings, arising out of or in any way connected with the use of any information, or any error, omission or defect in the information, contained in the advertising.
The information should not be relied upon and you should make your own enquiries and seek legal advice in respect of any property.***








 View more
View more View more
View more View more
View more View more
View more
