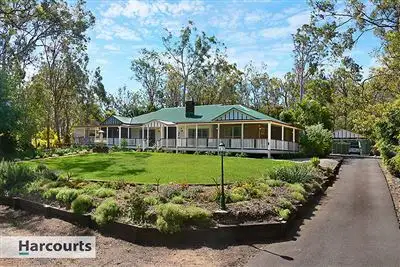“Under Contract! Motivated vendors will consider all offers”
Rarely does such a standout property with highly motivated vendors who are committed to sell, come to the market. Whether you have a large or mixed family, you can enjoy this magnificent 5 bedroom homestead with an additional, fully self-contained, home Studio / teenagers retreat / granny flat / therapy room - whatever you make it - as well! Make no mistake, the Vendors of this magnificent homestead property are on the move and are ready to sell this amazing piece of paradise - right NOW!
Some of the many features include:
Sweeping decks located to the southern & eastern sides of the home
Striking timber door lead into the wide entry and high ceilings that are featured throughout
Formal Lounge is expansive, light filled with stunning views of the block plus a fireplace for those cooler nights
Formal dining room features striking hardwood timber flooring
6 generous double sized bedrooms - Master is a king sized retreat in itself with spacious ensuite, Walk-in-robe, plus enclosed cupboards for both.
5th bedroom can easily double as a Study or nursery room
Bedrooms 2, 3 and 4 are double sized to cater for large beds & student desks, huge 4 door cupboards, all serviced by a shared family bathroom with bath & separate toilet.
Main Kitchen and Family room are presented with raked timber lined ceiling, an over generous pantry pus additional storage above and under counter, sweeping benchtops & servery bar.
Covered outdoor entertainment area is perfect for the afternoon BBQ whilst the young kids enjoy the backyard. Leading from the Family room, this area is the perfect segway to the Studio.
Studio features 70sq meters of living spaces rarely acquired such as:
Separate entrances lead directly into either the Meals room or into the fully self-contained Kitchen which is also well catered by numerous cupboards and generous amounts of bench space.
Main bedroom is light filled and has access to its own generous ensuite through the sewing room / study / walk through robe. You'll be hard pressed to find an addition such as this on offer.
6,100sqm block with a gentle slope and sealed bitumen driveway leading to the double Carport with high entrance to cater for large vehicles, caravans, campers or Boats. Serviced by 5Kw Solar Power system and 2 x 10,000 Ltr water tank & 1 x 20,000 Ltr water tank.
This very large and spacious home will suit a multitude of family living arrangements with close proximity to a variety of schools, parks & shops and is calling out for a new family to appreciate all that this large and impressive home has to offer. The owners are committed to selling and with properties remotely close to this one seldom coming to the market, there shall never be a better time than right now to acquire such an exceptional package. Be sure to add this to your 'Must See' list this weekend.
Close to:
IGA Cashmere - 1.6km
Woolworths Marketplace & Warner Tavern - 4.6km
Lake Samsonvale - 4.8km
Genesis College - 5.3km
Wantima Golf Course - 6.2km
Eatons Hill State School - 6.3km
Train: Bray Park Station - 8.0km
Popular for its diverse nature, relaxed family lifestyle and proximity to Brisbane, Cashmere is thriving. From a history rich in farming and timber, Cashmere has become one of the fastest growing urban areas in the country. The suburb attracts people from all walks of life, but the last 6 years has seen a growing trend of young families moving into the area for its lifestyle and affordability. Cashmere is served by a growing road network providing easy access to the Bruce Highway, bringing the Sunshine and Gold Coasts within easy reach, Brisbane CBD just a 30 minute drive and easy access to the airport via the Gateway arterial road.

Air Conditioning

Dishwasher

Ensuites: 1
Property condition: Good
Property Type: House
House style: Colonial
Garaging / carparking: Open carport
Construction: Cladding and Brick
Joinery: Timber
Roof: Colour steel
Walls / Interior: Brick, Gyprock
Flooring: Timber, Tiles and Carpet
Window coverings: Drapes, Blinds
Electrical: TV points, TV aerial
Property Features: Safety switch
Kitchen: Original, Dishwasher, Separate oven, Rangehood and Finished in (Laminate)
Living area: Formal dining, Formal lounge
Main bedroom: Double, Built-in-robe, Walk-in-robe and Ceiling fans
Bedroom 2: Double and Built-in / wardrobe
Bedroom 3: Double and Built-in / wardrobe
Bedroom 4: Double and Built-in / wardrobe
Extra bedrooms: 5th
Main bathroom: Bath, Separate shower
Laundry: Separate
Views: Bush, Rural, Private
Aspect: South
Outdoor living: Entertainment area (Covered, Concrete), Garden, BBQ area, Verandah
Fencing: Fully fenced
Land contour: Flat to sloping
Grounds: Landscaped / designer
Garden: Garden shed (Number of sheds: 1)
Sewerage: Bio cycle








 View more
View more View more
View more View more
View more View more
View more
