Elevated high above the coastline on an expansive 1,808sqm parcel, this extraordinary Troppo Architects creation stands as one of Bushland Beach's most celebrated homes. Meticulously conceived and masterfully executed, the residence exemplifies coastal luxury through a fusion of exposed concrete blockwork, lightweight steel detailing and warm, character-filled timbers-an architectural statement so compelling it was featured on Channel 9's Dream Homes Australia in 2024.
Privately tucked back from the street and embraced by lush, fully established landscaping, the home unfolds across two breathtaking levels, each capturing mesmerising ocean vistas framed by floor-to-ceiling glazing.
The upper level welcomes you with a grand timber entry door and a refined sitting room anchored by striking exposed concrete brickwork. Four serene bedrooms occupy this level, each fitted with split-system air-conditioning and bespoke built-in robes. The master retreat, positioned to command panoramic coastal views, is a sanctuary in its own right with dramatic full-height windows, a vast walk-in dressing room and a sophisticated ensuite finished with dual basins, floor-to-ceiling tiling and ambient niche lighting. A beautifully appointed family bathroom continues the same level of refinement, and an additional powder room enhances everyday convenience for guests and family alike. Throughout this level, premium timber-look vinyl flooring provides a warm and elegant foundation to the home's upper domain.
Descending to the lower level, the home opens into a sensational living and dining pavilion crowned by soaring 4.5m ceilings and framed by uninterrupted blue-water vistas. At its heart lies a kitchen of exceptional craftsmanship, defined by recycled chestnut timber sourced from a 1910s New South Wales butter factory-woven thoughtfully into the internal staircase, custom joinery and striking feature lighting. The culinary space is appointed with a 900mm SMEG gas cooker, Santorini black sink, expansive Cosentino Silastone island, concealed timber cabinetry and bold black finishes that beautifully contrast the natural accents. A Giopato & Coombes Belle chandelier floats elegantly above the living area, complementing the home's curated selection of bespoke lighting. Advanced Zen switches and Wiser home automation deliver a refined and intuitive living experience.
Expansive glazing draws you outdoors to a sophisticated entertainer's terrace overlooking the 6x4m magnesium pool, where the ocean horizon becomes an ever-changing backdrop. The tiered and fully irrigated grounds offer generous usable space, including a broad, flat lower lawn ideal for children, and lush tropical gardens that cocoon the residence in privacy.
An oversized double garage, full CCTV security with five cameras, automatic irrigation, and the impressive siting of the home-set well back from the street-complete a property that feels both exclusive and deeply connected to its coastal environment.
A home of rare architectural pedigree, prestige and poetic beauty, 3 Bray Court offers not just a place to live, but an extraordinary lifestyle shaped by design, landscape and the endless allure of the sea.
Information:
Townsville City Council rates: Approx $2,531 per half year
All information (including but not limited to the property area, floor size, price, address and general property description) on online advertising is provided as a convenience to you, and has been provided to Whaites + Co by third parties.
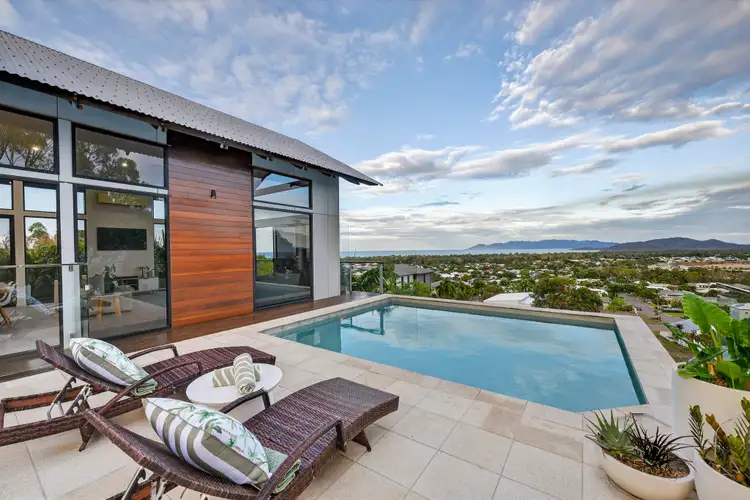
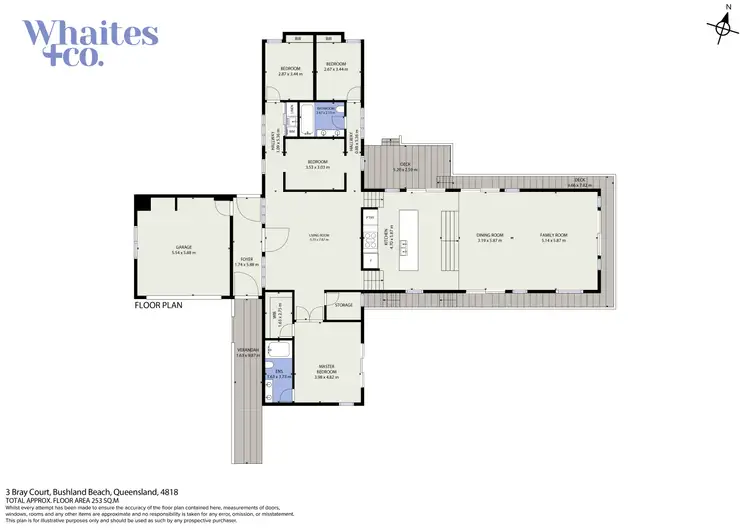
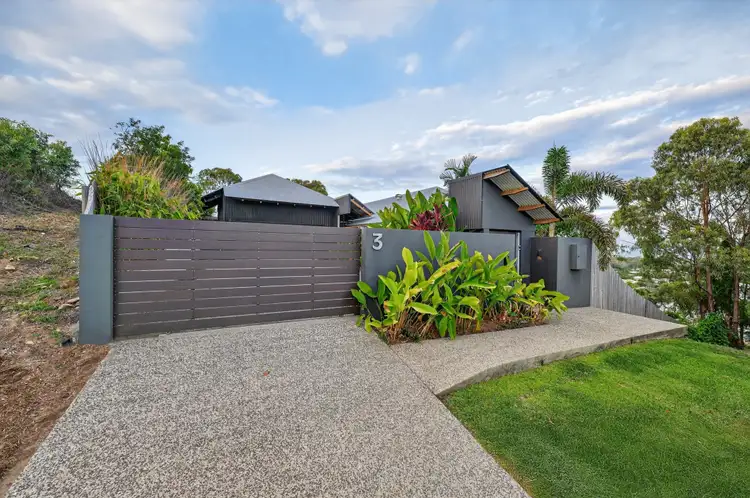
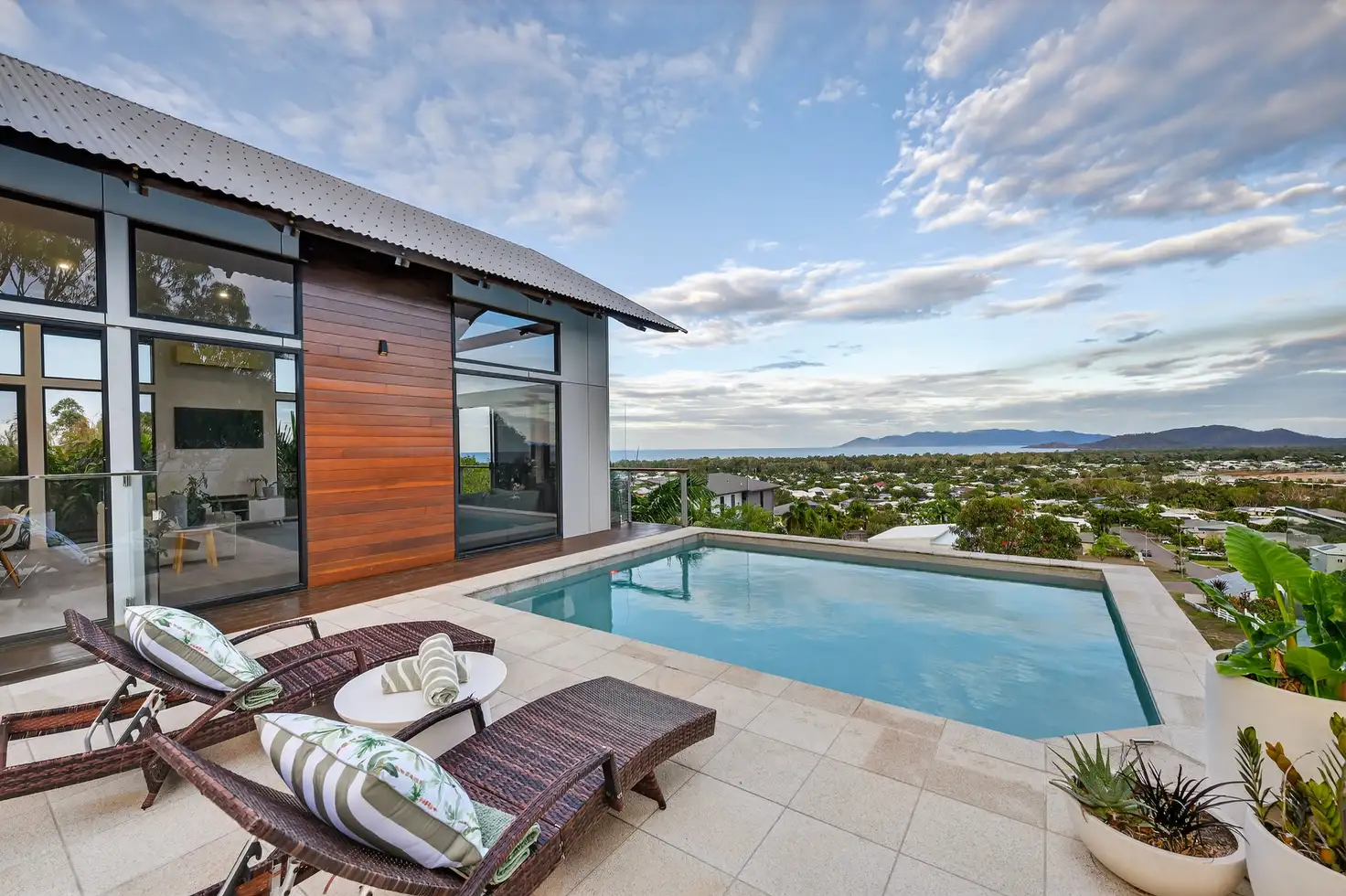


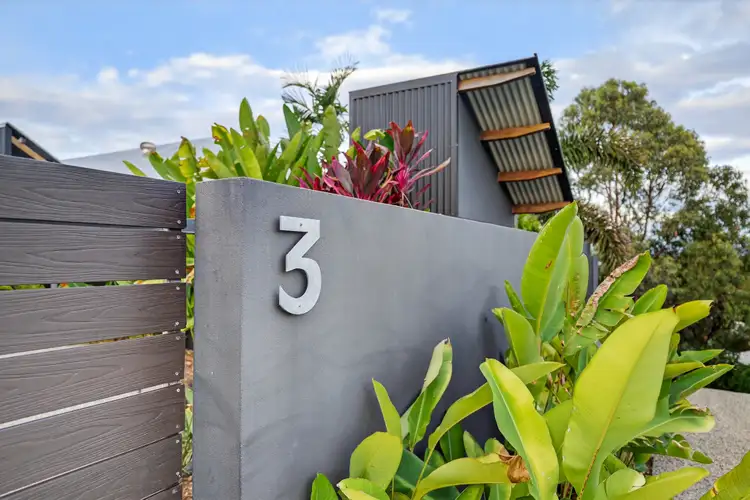
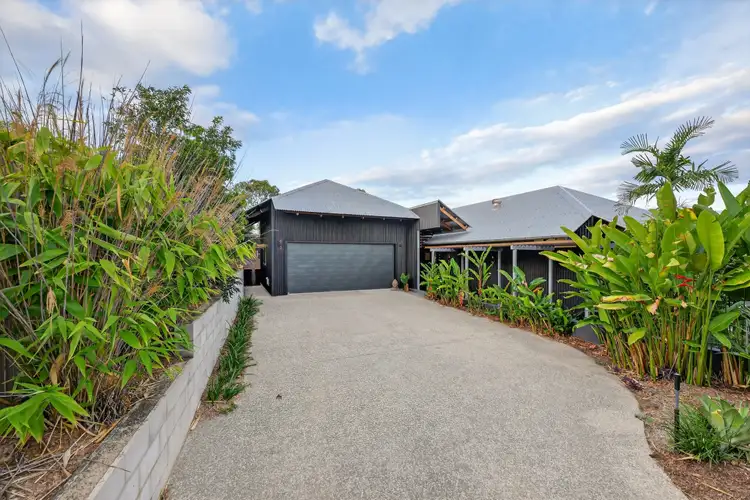
 View more
View more View more
View more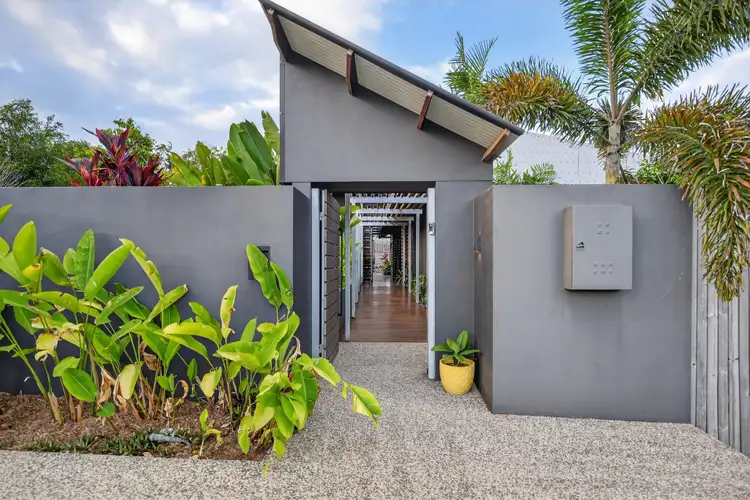 View more
View more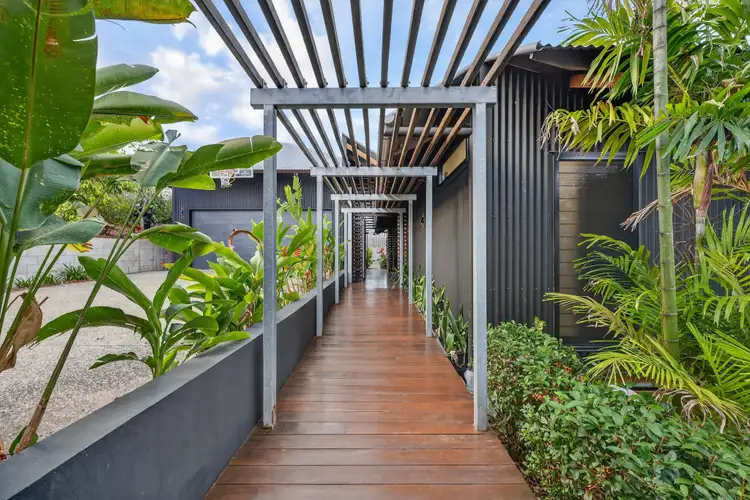 View more
View more
