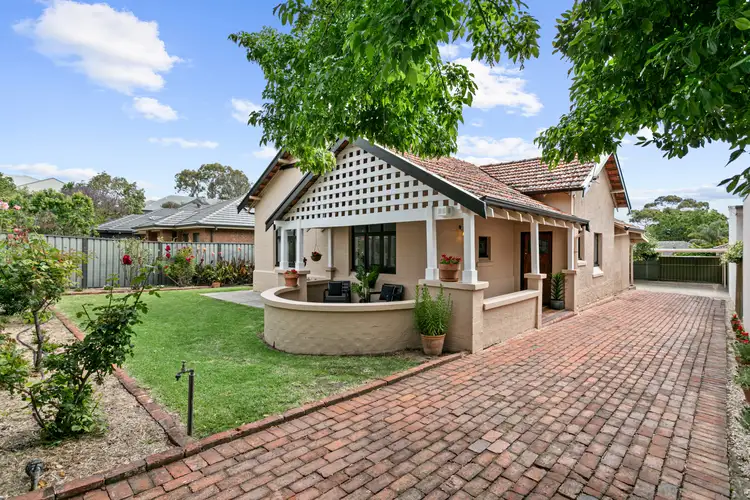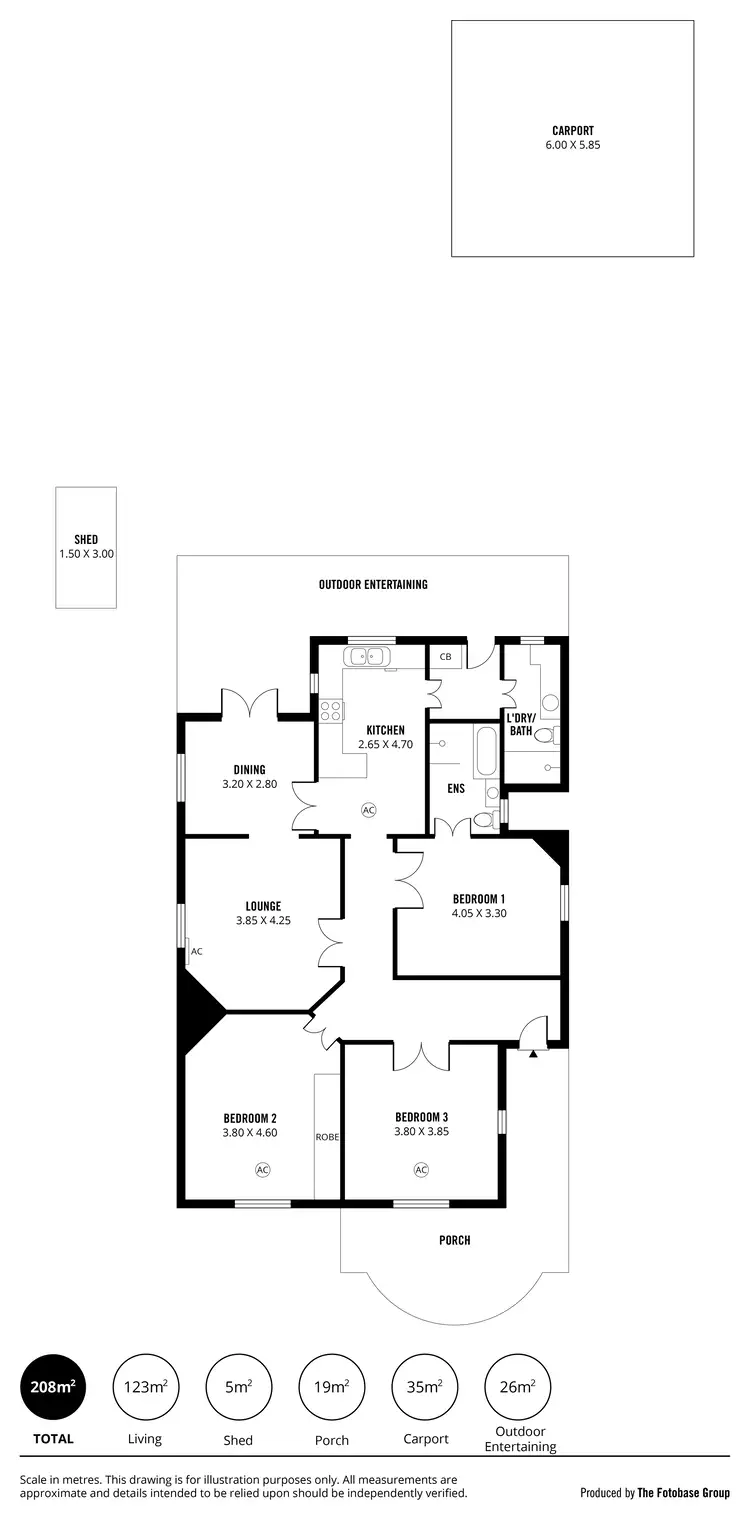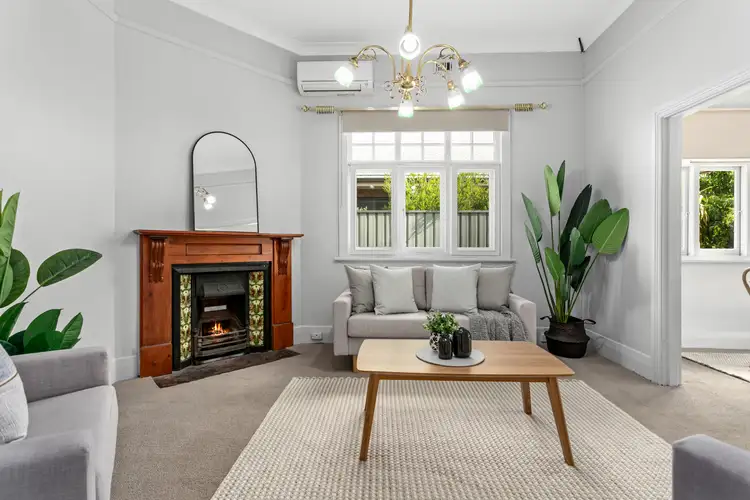If it's all about Location, it doesn't get better than this.
This is a rare opportunity to secure a Leabrook character property with potential galore and endless options. A cliché I know, but this type of offering is as rare as hen's teeth and could be the dream opportunity you've been waiting for. Some of your options could include enjoying this home just as it is in this blue chip suburb … or value-add with a modern renovation and extension blending the 'old' with new … or those of you with a modern build in mind, maybe you're just waiting to find the right land parcel to clear and start again. Whatever your desire, the location will always remain envious and one of Adelaide's most desirable.
Warm and cosy interiors ...
- with a flexible floorplan you can change the room use depending on what you need
- the main bedroom has a fireplace with decorative mantle and ensuite bathroom. The ensuite is large with a bath and separate shower while a papered ceiling reminds you of a bygone era
- bedroom 2 also has a fireplace and mantle plus a wall full of built in robes
- bedroom 3 with its double width doors can be a bedroom, or a second sitting room, or maybe a home office or study … you choose what suits you!
- the formal lounge is where you'll find the third fireplace and mantle and the large window grabs the natural light and spreads it around the room
- an adjacent dining room is well connected to the kitchen and outdoors with French doors overlooking the patio and rear yard
- the supersized kitchen has all you need with a dishwasher, upright oven, with lots of cupboard space and bench tops
- the second bathroom is modern, crisp white and bright and it combines the laundry facilities for an efficient use of space
- a rear lobby has a storage cupboard and a door outside
- neutral paint colours throughout and carpets to all bedrooms
- ducted reverse cycle air conditioning and a separate split system to the sitting room
Enticing exteriors ...
- fully fenced front yard with high brush fence and driveway gates add security and safety for the kids and Fido to play
- the long wide red brick driveway leads to the double width carport
- lovely paved entertaining space under the main roof with exposed timbers
- easy care gardens front and rear won't make you a slave to the garden
- a garden shed helps with essential storage
- clever fencing keeps the kids and Fido on the lawn and safely off the driveway
1920's Character …
- how about that bowed front verandah! For me, it's a highlight of this gorgeous home and a lovely spot for a drink or to bask in the morning sun
- crisp white timber fretwork on the façade really makes a statement
- traditional rough finish plaster covers the exterior
- solid terracotta roof tiles covered in moss and lichen which would have taken decades to form
- stain glass and lead light windows with dimpled glass in various rooms
- there are picture rails, high ceilings with plaster roses and decorative timber architraves and skirtings
- lovely pendant light fittings throughout and don't think you've put on weight; the internal doors are all cute half double doors because that's how they did things back way when!
An immaculate property from front to rear and top to bottom, it's a real credit to the owners who've held this beautiful Bungalow for more than 20 years. Although leased in recent years, the Vendors lived here for many years and loved the location, the convenience and the community … no doubt you will too.
Leabrook is an established family friendly Eastern suburb with tree lined streets superbly positioned just 4 kms from the City centre, adjoining the suburbs of Tusmore, Erindale, Kensington, Kensington Gardens, Kensington Park, Hazelwood Park, Marryatville and Heathpool within the Burnside Council.
An assortment of parks and reserves are just a short walk or drive, many with play equipment, tennis courts, wading and swimming pools at Tusmore Park, Hazelwood Park, Kensington Gardens Reserve and Ferguson Nature Park.
Local highly regarded education options include St Peters Girls, Burnside Primary, Linden Park Primary, Loreto College, Pembroke School and Marryatville High.
Your everyday grocery shopping can be found at Woolworths Marryatville, Coles Burnside Village, Foodland Erindale and The Parade, IGA Leabrook, Aldi Kensington Gardens and Norwood.
Dining and boutique shopping can be enjoyed along The Parade at Norwood, Burnside Village and Magill Road with its antique shops; Regal Cinema Café for a coffee, Marryatville and Feathers Hotels for catch ups with friends and Penfolds Magill Estate Kitchen and Restaurant for more special occasions.
And for the theatre goer, you can walk to Regal Cinema and Bistro in the time it takes to eat a choc top!
Helpful info ... all approximate
Council - Burnside
Built - 1925
Land Size - 590sqm (16.76m frontage)
Council Rates - $1,925.95 pa
SA Water/Sewer - $242.54 pq + water usage
ESLevy - $204.45 pa
Alexander Zadow, 'Your A to Z of real estate' - 0413 700 631
All information provided has been obtained from sources we believe to be accurate, however, we cannot guarantee the information is accurate and we accept no liability for any errors or omissions (including but not limited to a property's land size, floor plans and size, building age and condition). Interested parties should make their own inquiries and obtain their own legal advice.
Should this property be scheduled for auction, the Vendor's Statement may be inspected at Harcourts Sheppard office at 3/466 Greenhill Road, Linden Park for at least 3 consecutive business days immediately preceding the Auction and at the Auction location for 30 minutes before the Auction begins.








 View more
View more View more
View more View more
View more View more
View more
