With a spacious layout, a large outdoor area and a detached granny flat perfectly suited to a range of uses, this home has it all. Inside, the layout features three bedrooms, multiple living zones and a good-size kitchen, all perfectly designed for the hustle and bustle of busy family life.
Double doors off the entry open into the formal lounge room complete with a ceiling fan and views over the front of the property. You will love to retreat to this space and enjoy a movie or relax with a good book once the kids are in bed.
Day-to-day life is sure to revolve around the open-plan kitchen, meals and family zone with tile floors throughout for added convenience. The kitchen overlooks the living zone and offers modern appliances and ample bench space while a sliding door connects to the large covered outdoor area.
There's space to host guests around the barbeque or bask in the sunshine on the large paved patio. The kids will adore the spacious backyard while easy-care, established gardens mean you won't have to waste your weekends working in the yard.
Off the patio sits the large detached granny flat complete with air-conditioning. This space could work as a rumpus room, guest accommodation, a teenagers' retreat or even an art studio/home office for you to indulge your passion, the choice is all yours.
The three bedrooms all run down one side of the home and feature built-in robes and ceiling fans including the master which also offers an ensuite bathroom. The two secondary bedrooms are just steps from the main bathroom with a separate toilet and bath.
A laundry with ample built-in linen storage is also on offer plus there's a large shade house running the full length of the home and a spacious single garage with a water tank and added space for storage.
This good-size family home is set on a huge block of land and is only a short walk from bus stops and local parks. The Fairbanks Drive Reserve is also nearby along with the Bethany Christian College, the Paralowie R-12 School and the Temple Christian College - Paralowie Campus. Shops are within easy reach including the Hollywood Plaza and the Parabanks Shopping Centre.
Council / City of Salisbury
Built / 1989 (approx)
Land / 607 sqm (approx)
Building / 140.2 sqm (approx)
Easements / NIL
Council rates / $1,139.29 pa (approx)
Water rates / $250 pq (approx)
Es levy / $189 pa (approx)
Rental Range (approx) $320-$350pw
Want to find out where your property sits within the market? Have one of our multi-award winning agents come out and provide you with a market update on your home or investment! Call Mike Lao now on 0410 390 250.
Specialists in: Andrews Farm, Angle Vale, Blakeview, Burton, Craigmore, Davoren Park, Elizabeth, Gawler, Golden Grove, Greenwith, Gulfview Heights, Hillbank, Ingle Farm, Mawson Lakes, Modbury Heights, Munno Para West, One Tree Hill, Parafield Gardens, Para Hills, Para Hills West, Paralowie, Pooraka, Salisbury, Salisbury East, Salisbury North, Salisbury Plain, Salisbury Park, Salisbury Heights, Smithfield, Walkley Heights, Wynn Vale.
Number One Real Estate Agents, Sale Agents and Property Managers in South Australia.
Disclaimer: We have obtained all information in this document from sources we believe to be reliable; However we cannot guarantee its accuracy and no warranty or representative is given or made as to the correctness of information supplied and neither the owners nor their agent can accept responsibility for error or omissions. Prospective purchasers are advised to carry out their own investigations. All inclusions and exclusions must be confirmed in the Contract of Sale.
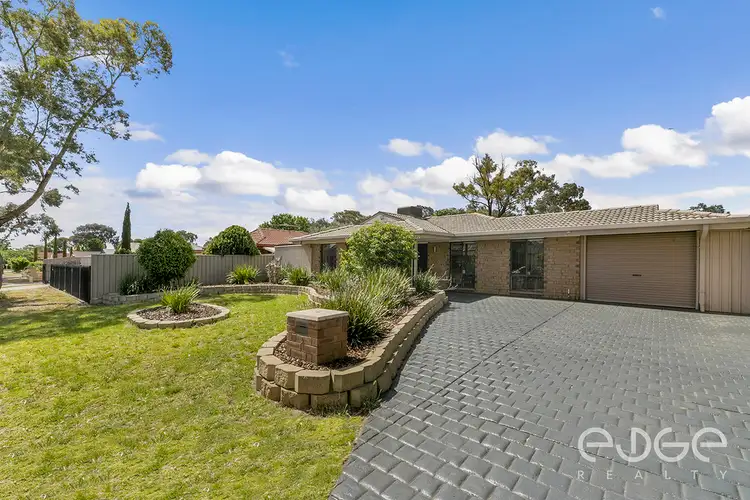
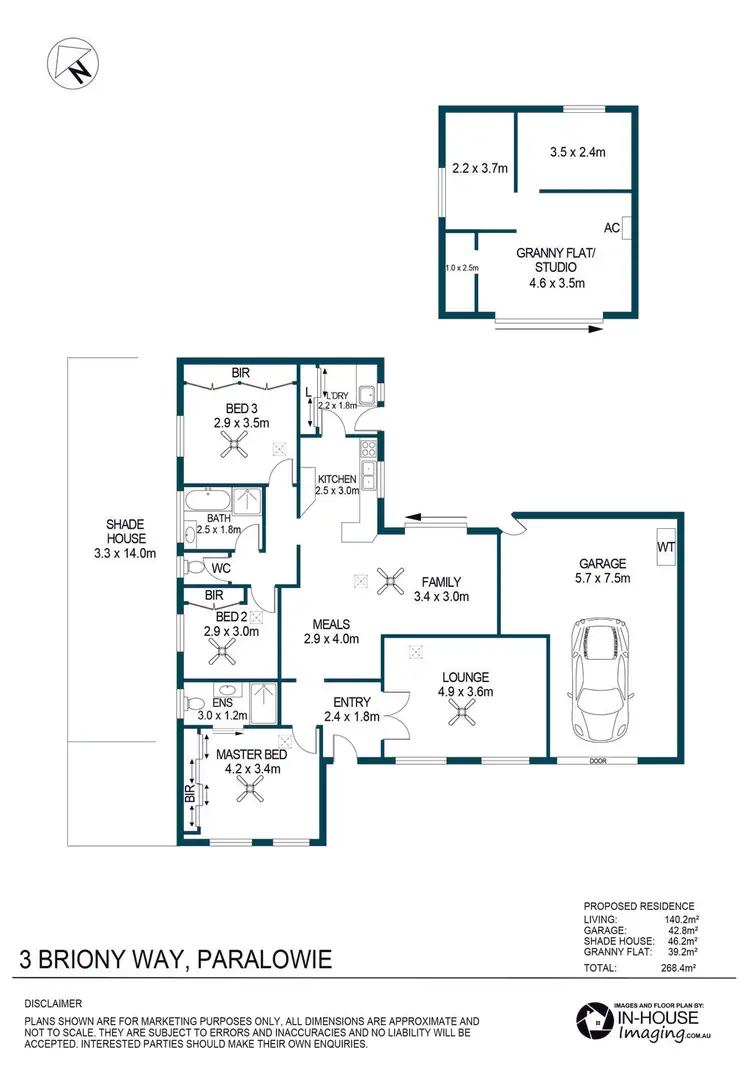
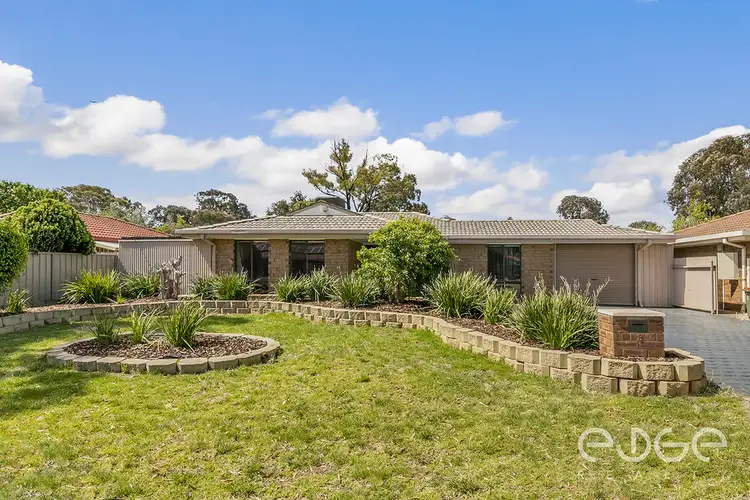
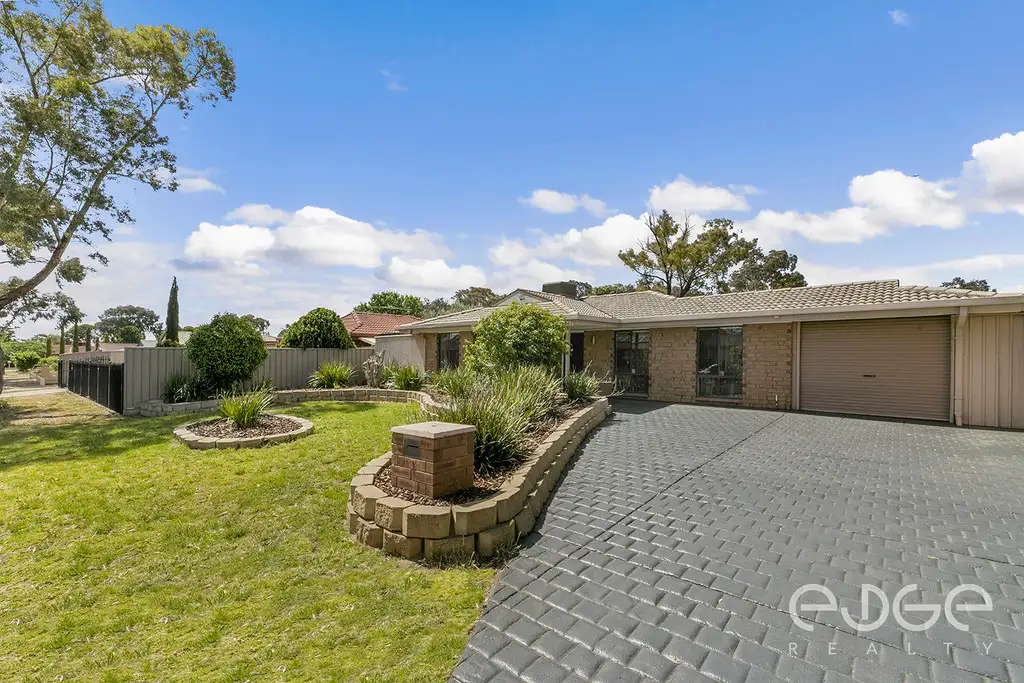


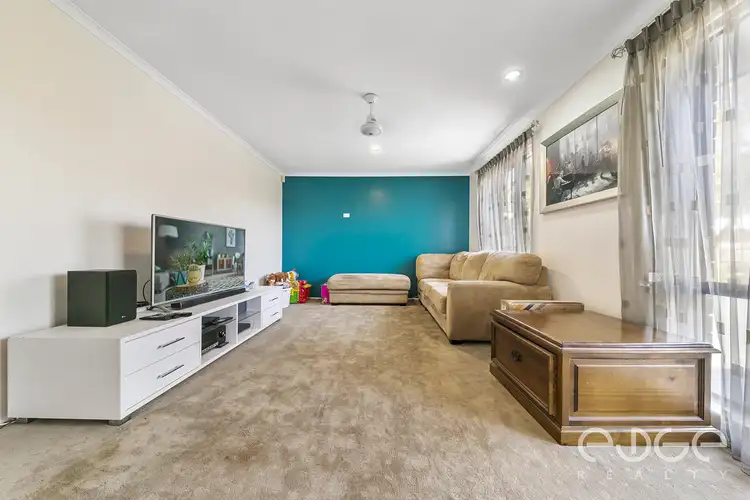
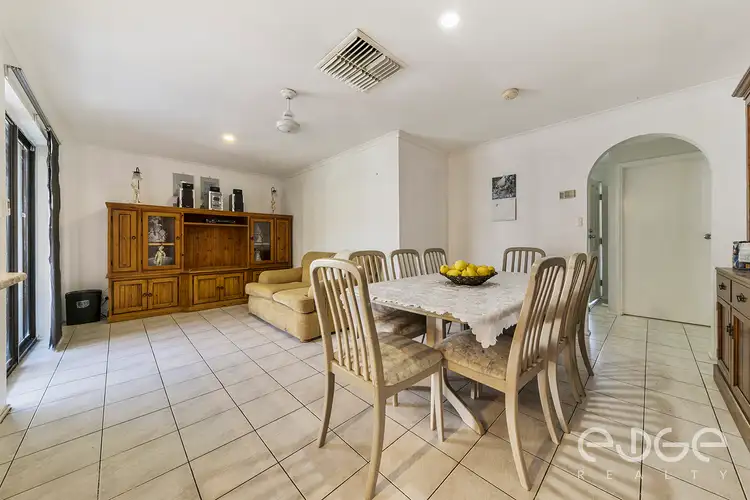
 View more
View more View more
View more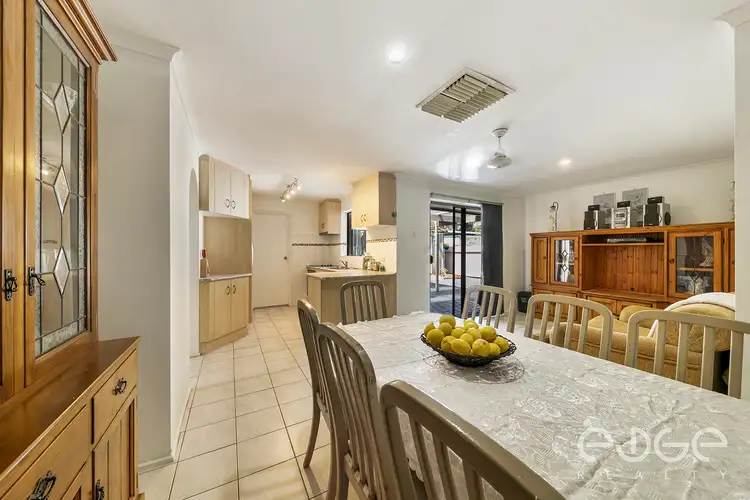 View more
View more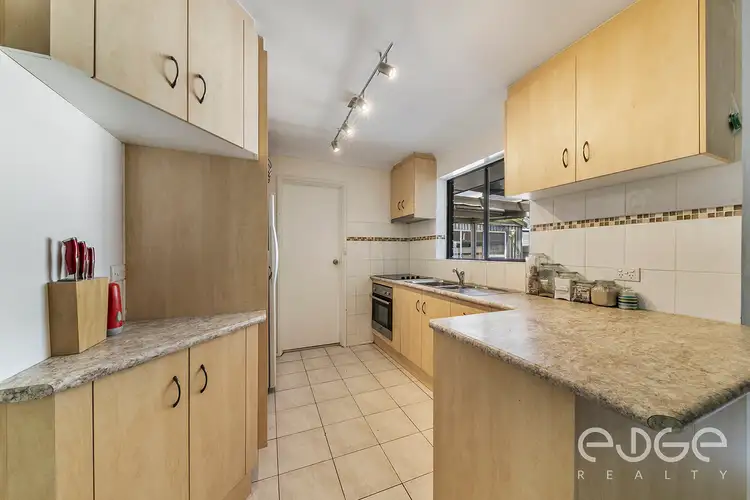 View more
View more
