“Views Style - Location - What More Can You Ask For?”
The meandering driveway, through established gardens leads you to the rear of this 37+ square contemporary home. Open the front door and the appeal of a north facing home is immediately obvious as the natural light floods in through the floor to ceiling tinted windows. The home has a flattering family equation of 6 bedrooms or 5 plus a study and exceptional indoor/outdoor entertaining zones.
Immaculate and dazzling by any standards, the residence impresses over two levels from quality living, fittings, furnishings and layout to its exceptional views. The floor plan is generous to provide incredible flexibility for entertaining and personal space plus is matched in quality by a superb sheltered outdoor area.
The upper living zone impresses instantly with its size and layout capturing stunning ocean, treed and rural views. The gorgeous open plan kitchen, dining and family rooms feature solid polished hardwood timber flooring, the lounge has wall to wall carpeting. The kitchen is only a few months old, purposely designed with high benches and loads of storage and has all the facilities that will delight the keen cook. This casual living zone is really is a great entertaining space with views from all the areas.
The master bedroom also enjoys the exceptional views. A large walk-in-robe plus deluxe ensuite with plunging spa bath with water views, shower, toilet and vanity. All bedrooms have built-ins and the 3 4 bedrooms upstairs are serviced by a full bathroom.
Internal stairs from the family room lead downstairs to the rumpus room. A small sheltered deck is accessible from here and provides yet another zone for casual outdoor living. This level is also supported by a bedroom with built-ins , its own ensuite plus a workshop and lots of storage.
Outdoors includes an orchard, electric fenced paddocks, hay shed, tractor shed, stockyards and ramps, tanks for stock water. Solar panels on the roof, double glazed windows and insulation in the ceiling and under floor ensure extra savings on power bills as well. Add to all the above a double garage with internal access and loads of additional parking and you are set to go.
Everything has been thought of in this amazing executive family home that sits on approximately 2.42 acres. Located just a few minutes to Burnies CBD and all things that matter, this stunning home allows you to enjoy life to the fullest.
Worth an inspection if a lifestyle change is what you want.

Broadband

Built-in Robes

Dishwasher

Fully Fenced

Pay TV

Rumpus Room

Study

Vacuum System
Family Room, Double Glazing Installed, Multi Story, Light Fittings, Insect Screen, Range Hood, TV An
Burnie City Council
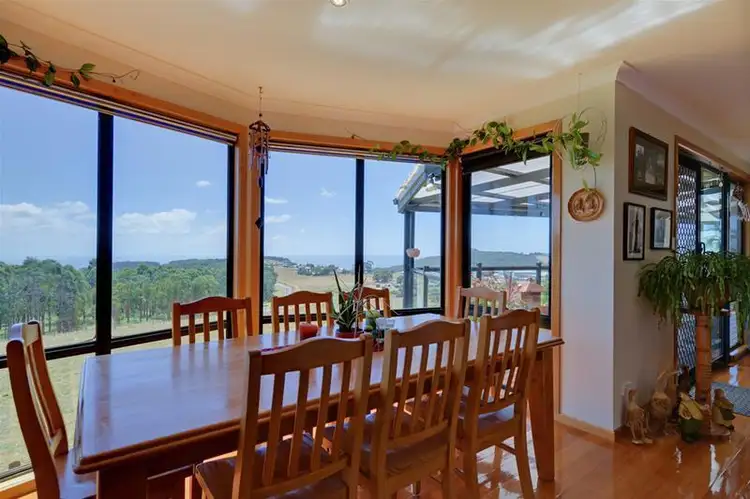
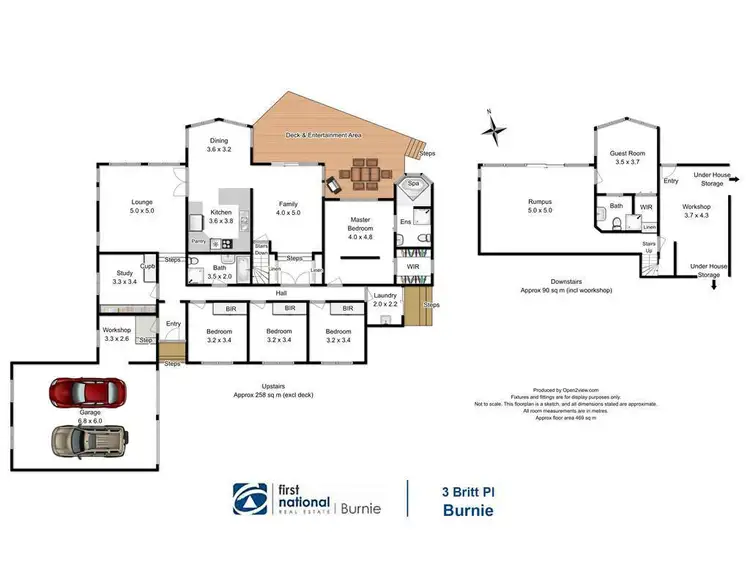
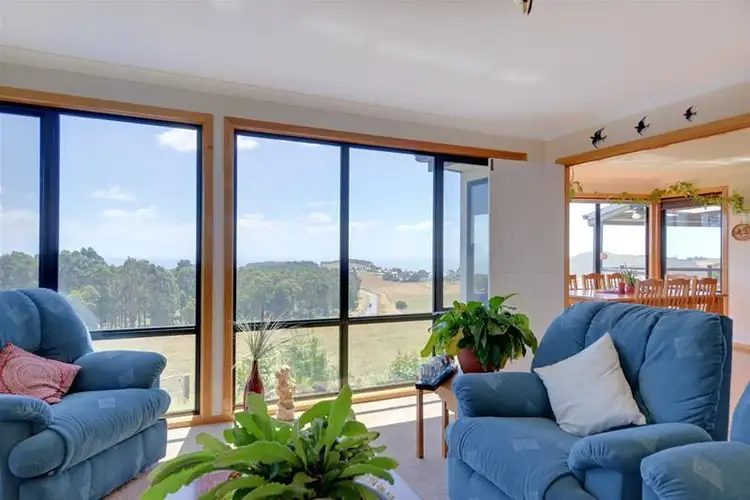
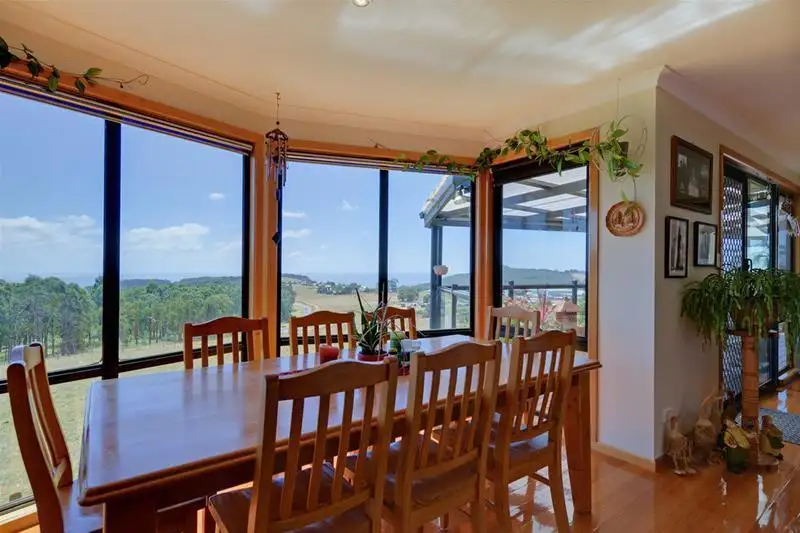


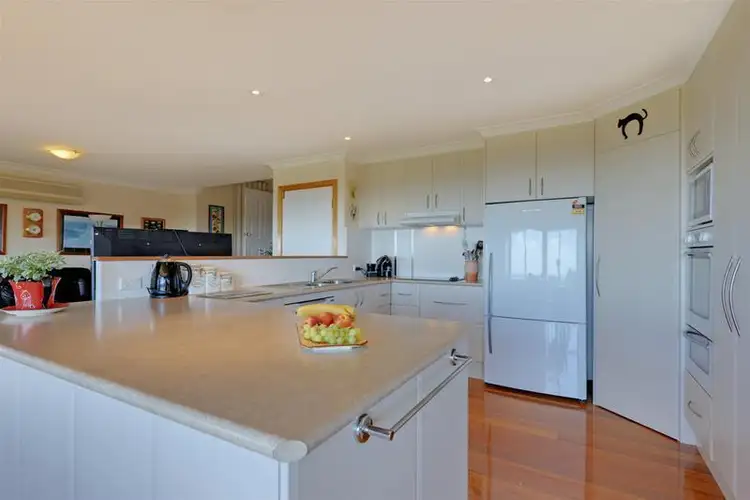
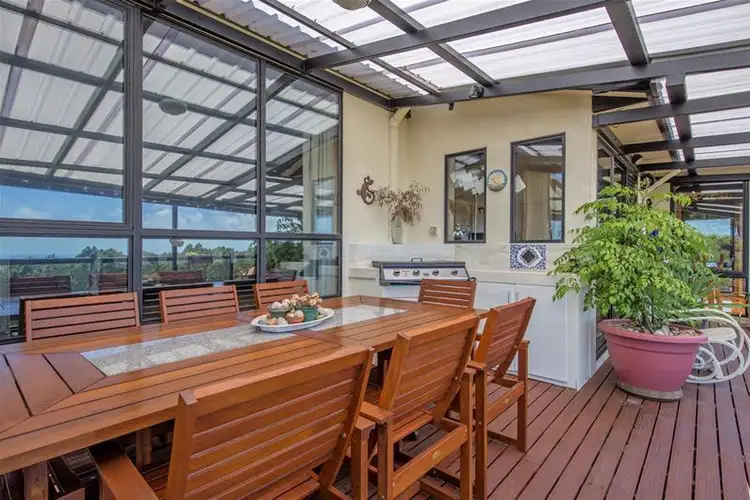
 View more
View more View more
View more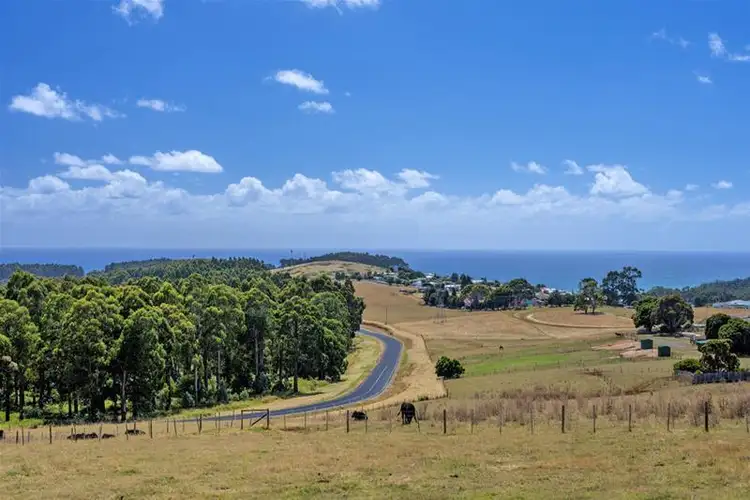 View more
View more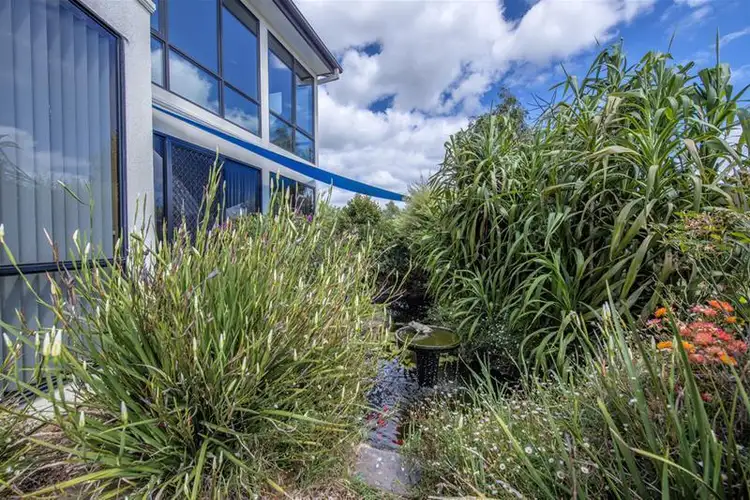 View more
View more
