Tucked into cul-de-sac serenity on over the classic quarter-acre, this unique 5 bedroom 2 bathroom multi-level family home is your ticket to spacious “Northshore Estate” living at its finest — with the sparkling coastline only minutes from your front door.
Designed for families who love to spread out, live large and enjoy life, it offers multiple internal living zones and endless room to move. Step outside and the magic continues, with generous entertaining spaces and a massive sunken below-ground concrete swimming pool anchoring a majestic backyard that feels like your own private resort.
A hidden paved rear courtyard offers further entertaining, away from a substantial paved pergola area, another courtyard (off the central living space) and a Bali-inspired gazebo. There is even space to chill out right by the pool – and on the poolside daybed, overlooking edible gardens, inclusive of citrus, fig, pomegranate, lime and tangelo trees.
Inside and off the tiled entry foyer, a versatile fifth bedroom – or study – is graced by gleaming wooden floorboards and a built-in desk that doubles as a multi-person workstation. The adjacent front lounge/theatre room is newly carpeted, generous in its proportions and comes fully-equipped with a projector, movie-style screen on the wall and split-system air-conditioning for climate control.
It is also overlooked by the timber floors of a charming formal dining room that leads through to a tiled open-plan kitchen and casual-meals area. There, sleek granite-transformation bench tops, double sinks, a microwave recess, wine racking and a walk-in corner pantry meet a stainless-steel Miele dishwasher, a stainless-steel five-burner gas cooktop and a stainless-steel DeLonghi oven. Down below, a sunken tiled family room is the ideal hub for sitting and quiet contemplation, with split-system air-conditioning complemented by a trickling internal water feature that helps set the mood.
The above overlooks a sunken – and newly-carpeted – games room with its own built-in bar, alongside a ceiling fan and a gas bayonet for heating. Access from here, out to the back pergola is rather seamless.
Also at entry level are a fully-tiled powder room and a king-size second or “guest” bedroom with wooden flooring and built-in double robes, as well as a pleasant garden outlook to wake up to. The separate sleeping quarters are made up of a double linen press, a single-door broom/storage cupboard and a sunken wing with a functional laundry (boasting over-head and under-bench cupboards and side access for drying), a second fully-tiled powder room, a fully-tiled and light-filled main family bathroom with a shower, separate bathtub and vanity and queen-size third and fourth bedrooms with built-in double robes of their own. The third bedroom also comprises of a ceiling fan and built-in computer desk.
Upstairs, a huge master retreat enjoys complete privacy – on top of timber floors, a fan, a split-system air-conditioning unit, separate “his and hers” walk-in robes and an intimate ensuite with a shower, separate toilet and twin-vanity basins. A fabulous northeast-facing rear patio balcony off here commands leafy inland views and is exquisitely protected from the elements.
Enjoy life here with your loved ones, so close to beautiful Mullaloo Beach and in handy proximity to the fantastic North Shore Community Hub and local tennis courts, public transport, the freeway, Westfield Whitford City Shopping Centre, St Mark's Anglican Community School, other public primary schools (including Springfield), trendy beachside cafes and restaurants and more – including a plethora of picturesque parks and reserves, Hillarys Boat Harbour, the vibrant Hillarys Beach Club and the exciting Ocean Reef Boat Harbour redevelopment.
Every breeze whispers “relax”, every corner says “unwind” and every moment is made for the people who matter most. Treat your tribe to something truly special, here!
Other features include, but are not limited to:
• Hidden front garden/seating area
• Double-door entrance
• Solar-power panels – with a Fronius inverter
• Electric security window roller shutters to the front of the residence
• Pool blanket
• Gas storage hot-water system
• Reticulation
• Rear garden shed
• Established landscaped waterwise coastal-native low-maintenance front gardens
• Side-access gate to the rear
• Underground power to the property
• Remote-controlled double lock-up garage with its own storeroom and gated access to the backyard
• Massive 1,038sqm (approx.) block
• Built in 1991 (approx.)
Disclaimer:
This information is provided for general information purposes only and is based on information provided by the Seller and may be subject to change. No warranty or representation is made as to its accuracy and interested parties should place no reliance on it and should make their own independent enquiries.
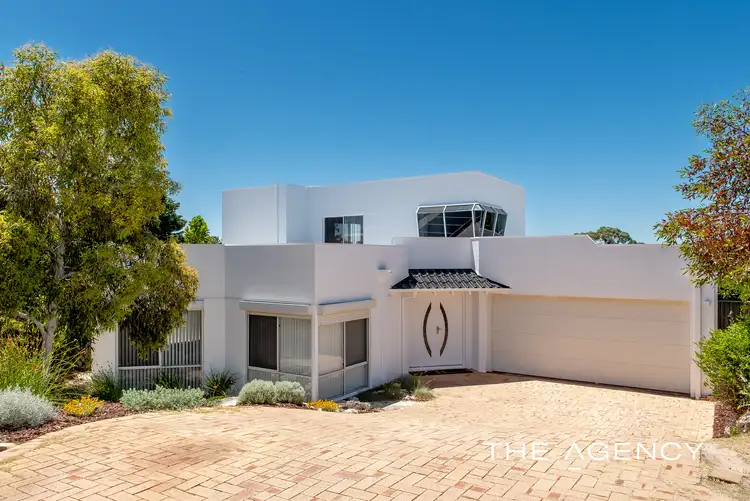
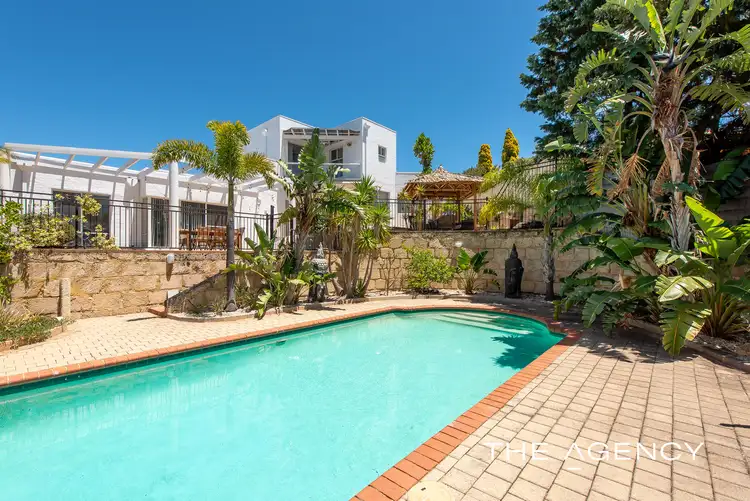
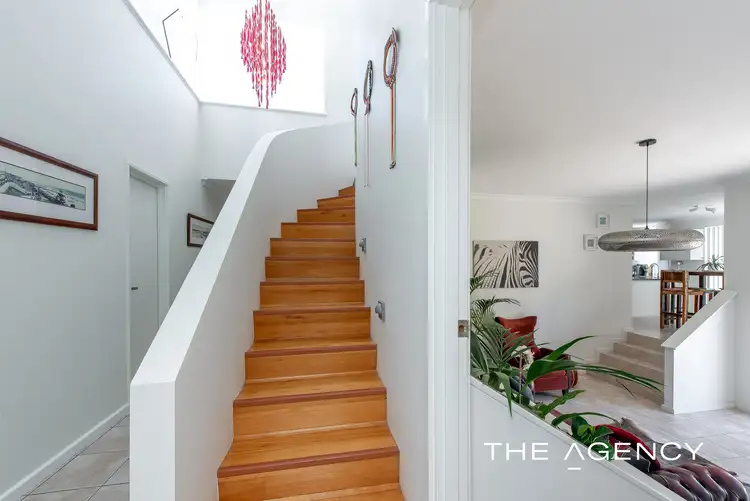
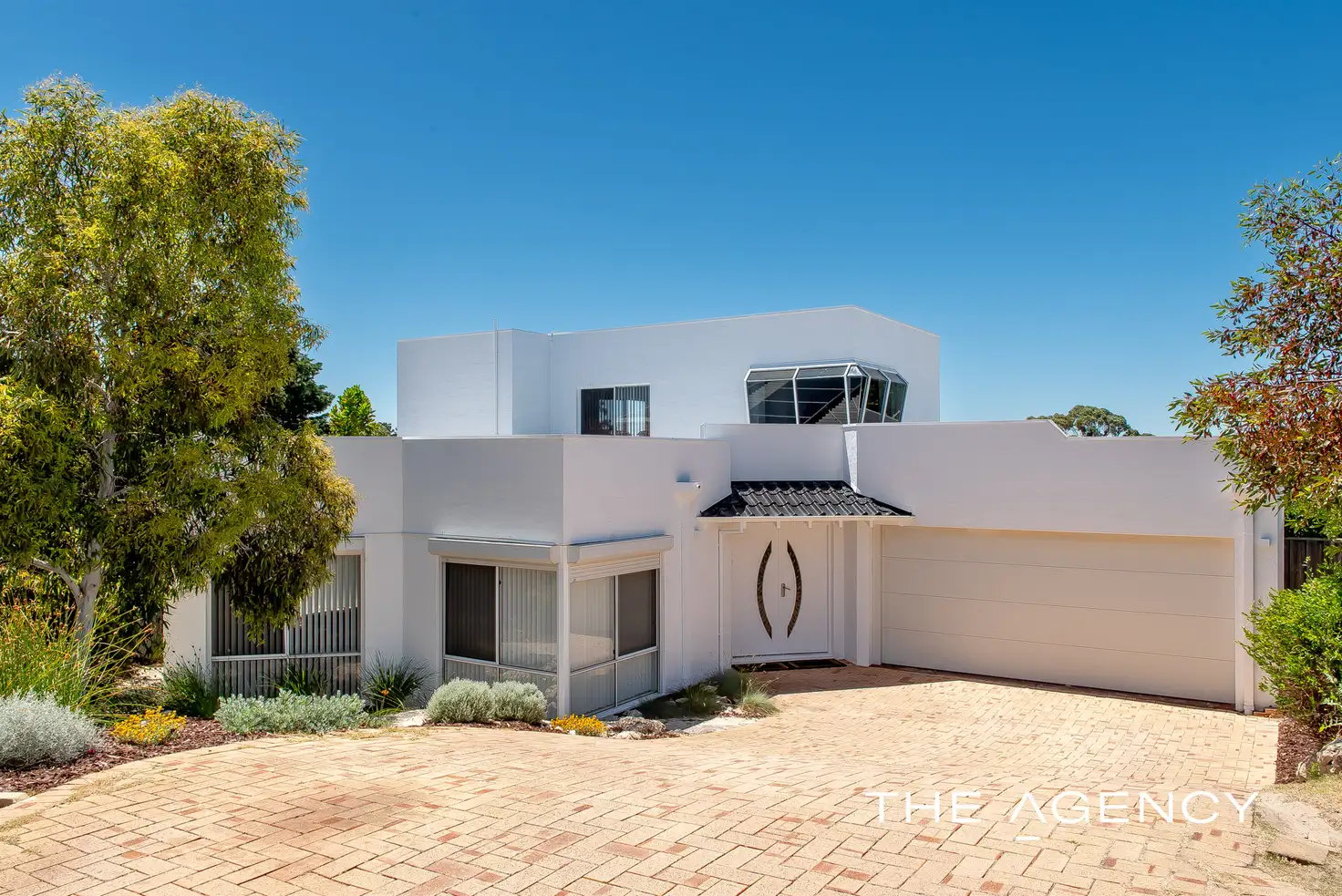


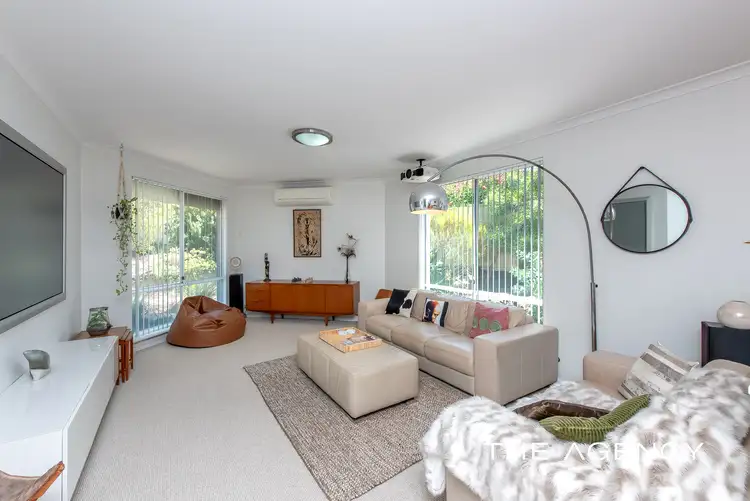
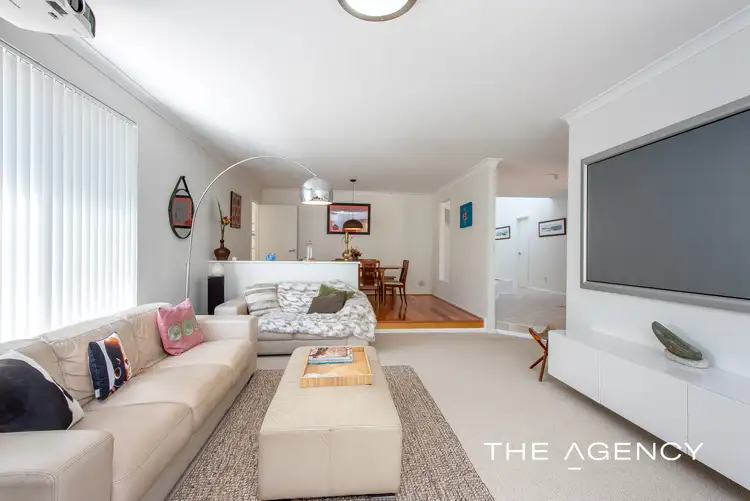
 View more
View more View more
View more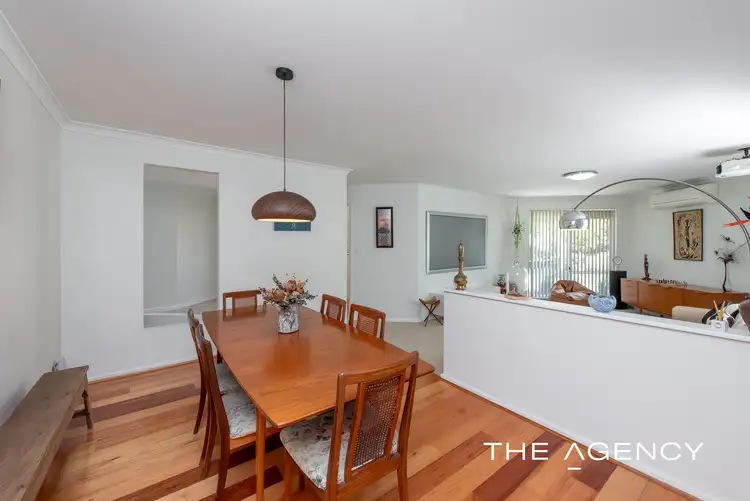 View more
View more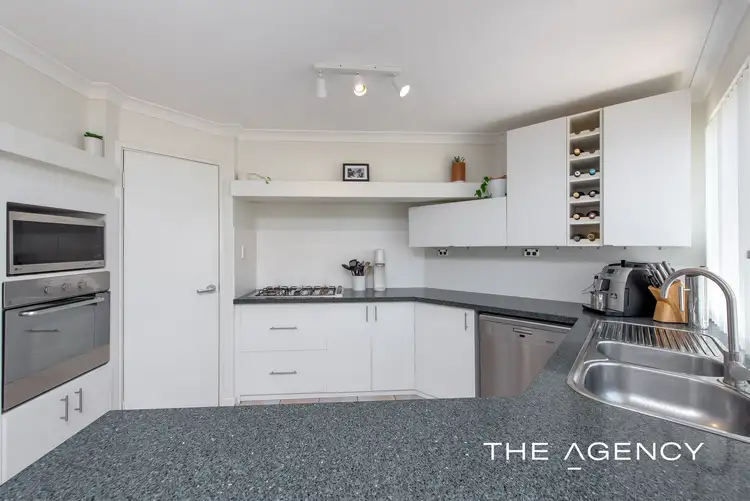 View more
View more
