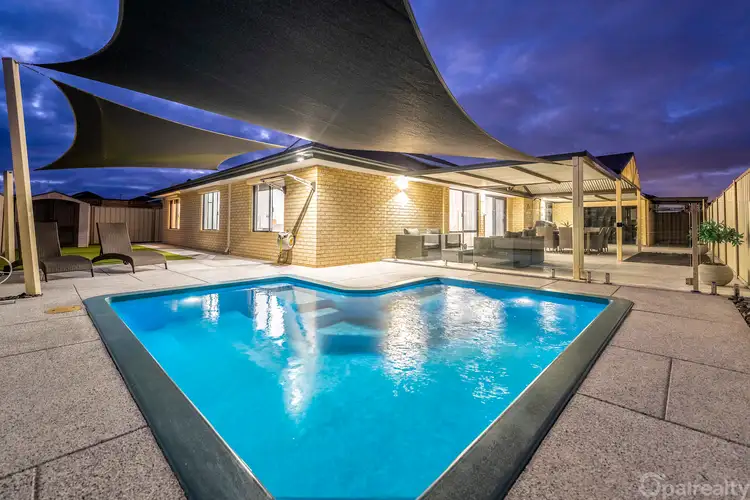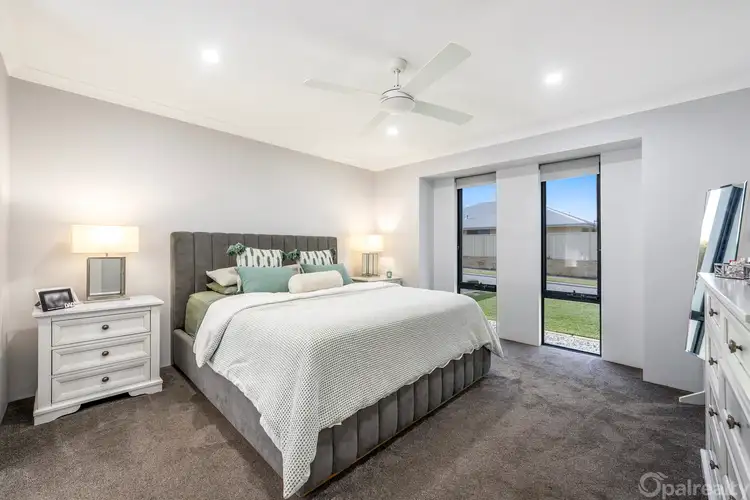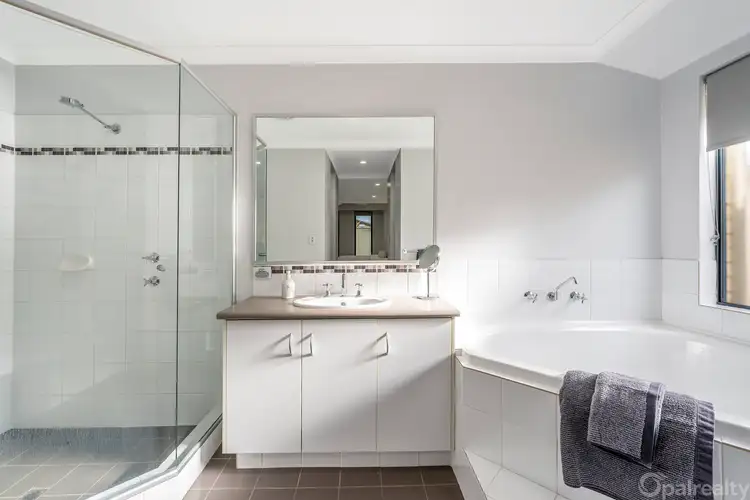If you're searching for a family home that blends refined Hamptons-inspired design with all the practical comforts of modern living, this one's a standout. Beautifully presented and immaculately maintained, this five-bedroom, two-bathroom residence with a study, theatre, enormous outdoor entertaining area and stunning inground pool, is set on a generous 641sqm block. Built in 2009, the home is light-filled, spacious and finished to an exceptional standard.
Block: 641sqm
Living: 231sqm
Built: 2009
From the moment you step through the front door, the quality is undeniable. A Crim mesh security screen provides peace of mind, while the luxurious Karndean flooring underfoot adds warmth and style. Ducted reverse cycle air conditioning and quality window treatments ensure comfort throughout the seasons.
The king-sized master suite is a private retreat with plush carpet, ceiling fan, dual walk-in robes and a stunning ensuite featuring an oversized glass-screen shower, vanity with ample storage, separate toilet, and a beautiful bath to soak away the day.
A dedicated study (or sixth bedroom) adds flexibility for a growing family or those who work from home. And when it's time to unwind, the theatre room is fully kitted out with plush carpet, double door entry, a mounted projector and a large screen – ideal for family movie nights or catching the big game in style.
The kitchen is a showstopper-stone benchtops, zip hydro tap, five-burner gas cooktop, rangehood, dishwasher, built-in microwave nook, 600mm electric oven, and a breakfast bar that's ideal for casual dining. The walk-in pantry is enormous, and the theme of stone continues with the elegant splashback. Just off the kitchen, the renovated laundry and walk-in linen deliver additional functionality and storage.
The open-plan living and dining zone flows effortlessly out to a huge alfresco area-perfect for entertaining. Out here, you'll find a sparkling pool with glass fencing, shade sails for added comfort, and room for both lounging and outdoor dining. The artificial turf keeps things easy-care, and a small storage shed is tucked away for garden tools or pool toys.
Inside, the minor bedroom wing offers four generously sized queen bedrooms-each with built-in or walk-in robes, quality flooring, and plenty of natural light. There's a handy activity area for the kids and a functional three-way bathroom layout that includes a separate toilet, deep bath, oversized shower, and additional linen storage.
Additional features:
• Attic for additional storage
• Theatre room with projector, large screen, plush carpet and double door entry
• Dedicated study or sixth bedroom
• Fully sealed attic for added storage
• Instant gas hot water
• Roller shutters for security and insulation
• Solar panels for energy efficiency
• Double lock-up garage with GridFlex Pro High-Flow Vented Garage Tiles - Flexspec
• Laundry with covered external drying area
• Garden shed
Ideally positioned in the heart of Secret Harbour, this home offers easy access to Secret Harbour Primary School, Comet Bay College and the stunning surf beach just a few minutes away. Local shops, cafes, medical centres, and the Secret Harbour Golf Club are all within reach, along with nearby transport links and family-friendly parks.
For more information or to book an inspection, contact the team at Opal Realty.
Disclaimer: This property description has been prepared for advertising and marketing purposes only. The information provided is believed to be reliable and accurate. Buyers are encouraged to make their own independent due diligence investigations / enquiries and rely on their own personal judgement regarding the information provided. Opal Realty provide this information without any express or implied warranty as to its accuracy or currency.








 View more
View more View more
View more View more
View more View more
View more
