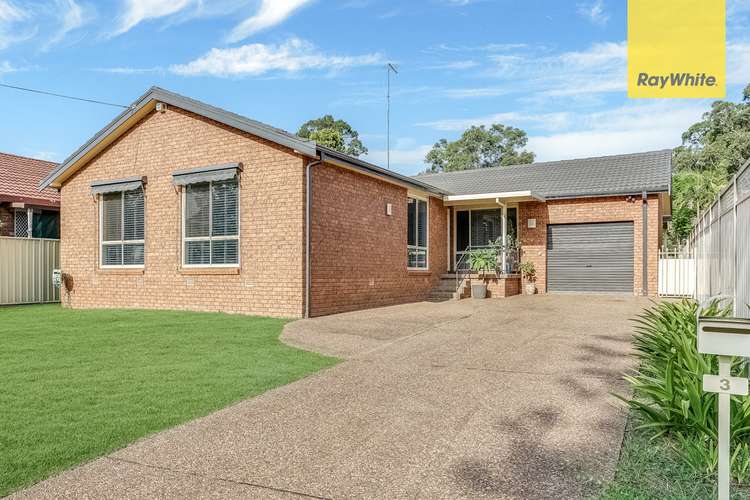JUST LISTED
4 Bed • 2 Bath • 2 Car • 672.8m²
New



Under Offer





Under Offer
3 Buckland Road, St Clair NSW 2759
JUST LISTED
- 4Bed
- 2Bath
- 2 Car
- 672.8m²
House under offer24 days on Homely
Home loan calculator
The monthly estimated repayment is calculated based on:
Listed display price: the price that the agent(s) want displayed on their listed property. If a range, the lowest value will be ultised
Suburb median listed price: the middle value of listed prices for all listings currently for sale in that same suburb
National median listed price: the middle value of listed prices for all listings currently for sale nationally
Note: The median price is just a guide and may not reflect the value of this property.
What's around Buckland Road

House description
“STUNNING FAMILY HOME - THE ONE YOU'VE BEEN WAITING FOR!!”
Laura Comber from the Ray White Diamantidis Group is extremely proud to present 3 Buckland Road St Clair.
Welcome to the family home you've been awaiting! This stunning property boasts everything your family desires and more.
Nestled in a serene neighborhood, this spacious abode offers four very generously sized bedrooms, with three featuring built-in wardrobes, ensuring ample storage space for everyone. The master bedroom also features an ensuite, your morning routines are sure to be a breeze!
Step into the heart of the home, where a recently renovated entertainer's kitchen awaits. Featuring glass splashbacks, stone benchtops, and the convenience of a dishwasher, meal prep will be a joy.
The stunning oversized main bathroom, renovated in 2023, exudes modern elegance and sophistication, with floor to ceiling tiles and a double vanity. Indulge in relaxation and luxury with a beautiful bathtub awaiting you in this family home.
Entertaining is a delight with multiple living areas, including a sunken lounge room, formal dining room, meals area, and family rumpus room. Stay comfortable year-round with ducted air conditioning throughout the home.
Enjoy outdoor gatherings under the outstanding covered pergola area, complete with a built-in BBQ, overlooking the beautifully maintained gardens. The backyard offers a double gate with single-door access to the reserve, perfect for outdoor adventures. For the little ones, a cubby house and swings await in the great-sized yard.
Additional storage is provided by a 3x3m shed, ideal for housing tools and equipment, with outstanding side access on both sides of the property, convenience is key. Parking is a breeze with a single garage and additional off-street parking available, while the garage with rafters ensures excellent storage solutions.
Don't miss out on this incredible opportunity to call this house your home. Contact us today to arrange a viewing and start creating unforgettable family memories in this wonderful property.
For further information or to book an inspection, please contact Laura Comber 0416 077 572.
Disclaimer: The above information has been gathered from sources that we believe are reliable. However, we cannot guarantee the accuracy of this information and nor do we accept responsibility for its accuracy. Any interested parties should rely on their own enquiries and judgment to determine the accuracy of this information for their own purposes. Images are for illustrative and design purposes only and do not represent the final product or finishes.
Property features
Ensuites: 1
Toilets: 2
Land details
What's around Buckland Road

Inspection times
 View more
View more View more
View more View more
View more View more
View moreContact the real estate agent

Laura Comber
Ray White - Diamantidis Group
Send an enquiry

Nearby schools in and around St Clair, NSW
Top reviews by locals of St Clair, NSW 2759
Discover what it's like to live in St Clair before you inspect or move.
Discussions in St Clair, NSW
Wondering what the latest hot topics are in St Clair, New South Wales?
Similar Houses for sale in St Clair, NSW 2759
Properties for sale in nearby suburbs

- 4
- 2
- 2
- 672.8m²