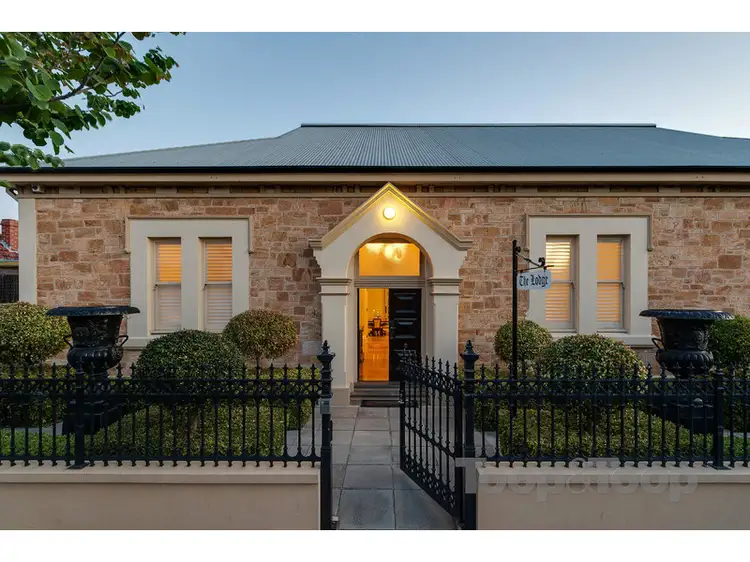A stellar renovation to the original Freemason Lodge in Buller Street, city end of Prospect, has created a truly exciting contemporary home, where enchanting historical elegance is celebrated alongside sophisticated modern design.
Soaring 4.6 and 5.4 metre ceilings, original leadlight and beautifully detailed plasterwork with gold leaf finishes together with gracious chandeliers of immense proportions generate an undeniable statement of quality and uniqueness.
Completely secured at street frontage, a striking portico entrance and beautiful chiselled sandstone construction provides a touching connection with the past, but once inside avant garde flair elevates your spirit into the modern era with polished floors, stone benchtops, marble tiles and every conceivable modern amenity.
From the large hall or reception area, dinner party guests or family celebrating special occasions will love to linger before entering the majestic sitting room styled with crisp contemporary décor, original features and white plantation shutters.
Enjoy peaceful and relaxing family time in the delightfully spacious open plan lounge, dining, kitchen area, where picture windows and French doors throw open to an all weather pavilion with down lights. Convenient to both formal and casual dining, the gourmet kitchen complete with an outstanding pantry, where catering, planning and preparing a banquet will be a breeze. Gorgeous granite benchtops and splashbacks, top of the range European appliances and AN amazing 4metre long island bench frame the kitchen space within this super large contemporary living area.
As one would expect, marvellous accommodation is afforded by 4 generous bedrooms. The master suite enjoys elegant spacious proportions in addition to privacy from the children’s wing at the rear. A fully fitted walk in robe and vogue ensuite bathroom featuring stone benchtops, marble floor tiles and quality finishes services the parents retreat. The guest or children’s wing includes 2 beautiful bedrooms plus third upstairs bedroom, lounge and bathroom.
Enjoy this list of notable features:
Ducted vacuuming
Ducted reverse cycle air conditioning, 10HP system
Gas log fire in lounge room set in ornately detailed mansion style fireplace with grand overhead mirror
Plantation shutters
3 x 12 light chandeliers & 1 x 20 light chandelier
Corinthian columns & ornate side nave in front hall
Kitchen with 900mm Smeg oven & gourmet gas hotplates, Miele integrated dishwasher
Fully fitted pantry with cupboards & wine racking
Temperature controlled HWS
Security system
Video intercom
Children’s or guest wing with 3 bedrooms & third bathroom
Family bathroom with spa bath, frameless shower & powder room facilities
Roof storage
Torrens titled
Electric driveway gate
Double garage with automatic panel doors
Large paved rear yard adjacent to double garage
Minutes from the premier colleges, the city centre and the vibrant North Adelaide precinct and beautiful parklands with Aquatic Centre, this location offers an enviable lifestyle for families, executives or professional couples in search of a new life chapter!








 View more
View more View more
View more View more
View more View more
View more
