A Torrens-titled colonial-style home reimagined for exquisite scandi-chic contemporary living - 3 Bundey St is a rare chance to secure something truly special. Upgraded with striking vision and master planned to maximise lifestyle, all you need to do is get set to enjoy the good life….
Combining white brick, pebbled concrete drive and manicured gardens, a refreshed frontage radiates street appeal. Connected central lounge room and open plan rear living area maximise natural flow, offering plenty of space to spread out and relax in style. Wide windows, 3mm wood veneer floors and crisp colour palette carry airiness throughout, while a designer kitchen with concrete benchtops, undermount sink, gas cooktop and subway tile splashback is an enviable workspace for casual and committed entertainers alike.
Centered by bay window with plantation shutters, a luxe main bedroom suite is stylishly serviced by walk-in robe and serene ensuite. Two additional bedrooms complete offer flexibility to adapt as you need or grow, while an opulent family bathroom showcases gold hardware, designer bathtub and floor to ceiling tiles to create a covetable retreat for sumptuous soaks.
With enviable north-facing orientation, a paved rear patio overlooks lush lawns, ready for summers spent soaking up sunrays and entertaining your nearest and dearest. A sunken firepit area completes the allotment, ready for epic conversations and marshmallow roasting underneath the tree-top canopy.
Moments from the newly reimagined Magill Road precinct for your morning coffee, or the iconic Penfolds Magill Estate for cellar door discoveries or milestone celebrations in the Magill Estate Restaurant. Proximity to Magill School, Norwood International High School, St Peters Girls and Rostrevor College makes the morning school run simple, with UniSA Magill campus is a short walk away. Only 15 minutes to the CBD, or harness regular public transport from St Bernards Road for a quick commute.
Modern living, elevated. Welcome home.
More to Love:
- Secure single garage and additional off-street parking
- Ducted Reverse cycle air-conditioning throughout
- Updated laundry with exterior access, timber countertops and kitkat tile splashback
- Downlighting
- Tool shed
Specifications:
CT / 5277/658
Council / Campbelltown
Zoning / GN
Built / 1994
Land / 413m2
Frontage / 10.28m
Council Rates / $1,950.00pa
SA Water / $190.86pq
ES Levy / $169.45pa
Estimated rental assessment / $600 to $630 per week / Written rental assessment can be provided upon request
Nearby Schools / Magill School, Norwood International H.S.
Disclaimer: All information provided has been obtained from sources we believe to be accurate, however, we cannot guarantee the information is accurate and we accept no liability for any errors or omissions (including but not limited to a property's land size, floor plans and size, building age and condition). Interested parties should make their own enquiries and obtain their own legal and financial advice. Should this property be scheduled for auction, the Vendor's Statement may be inspected at any Harris Real Estate office for 3 consecutive business days immediately preceding the auction and at the auction for 30 minutes before it starts. RLA | 226409
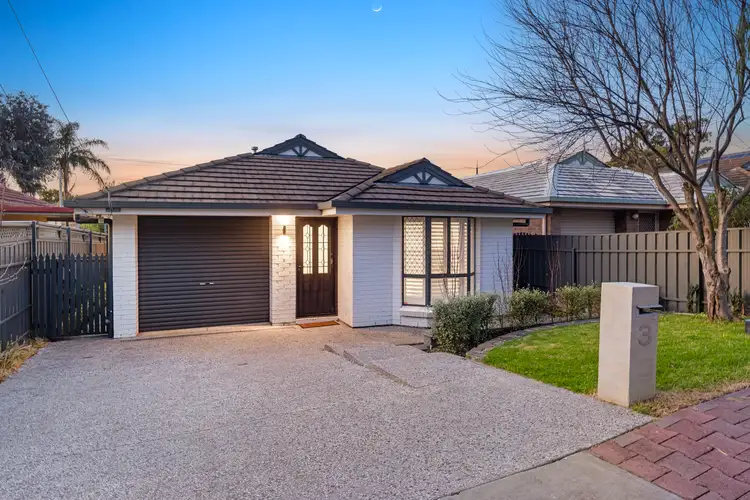
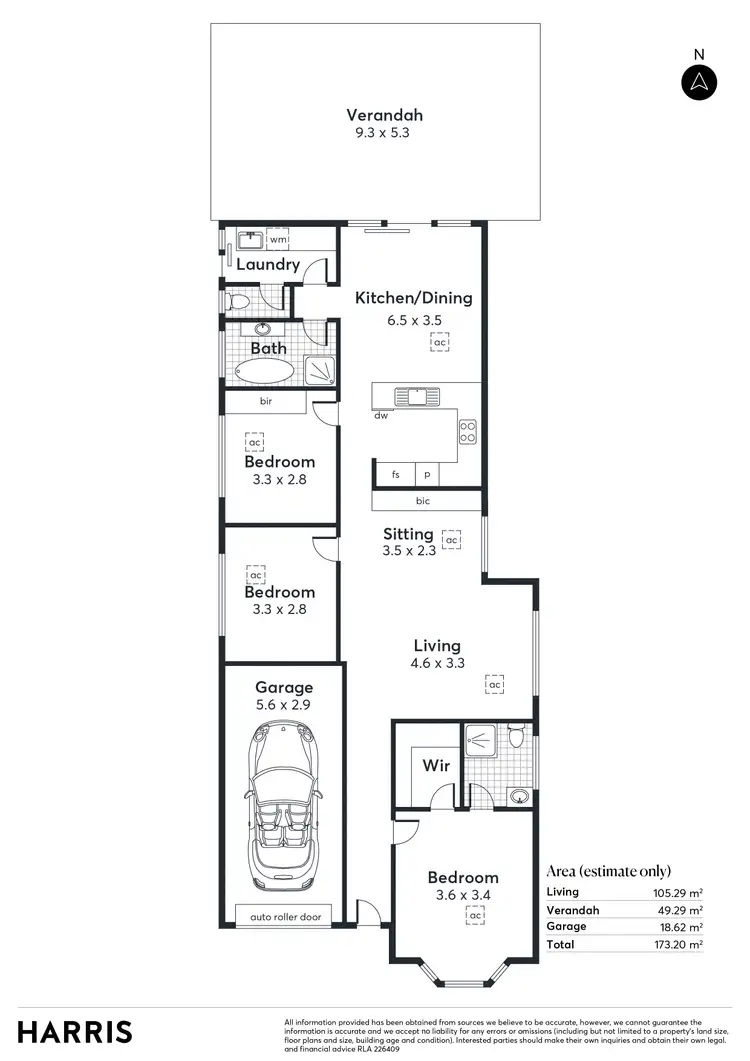
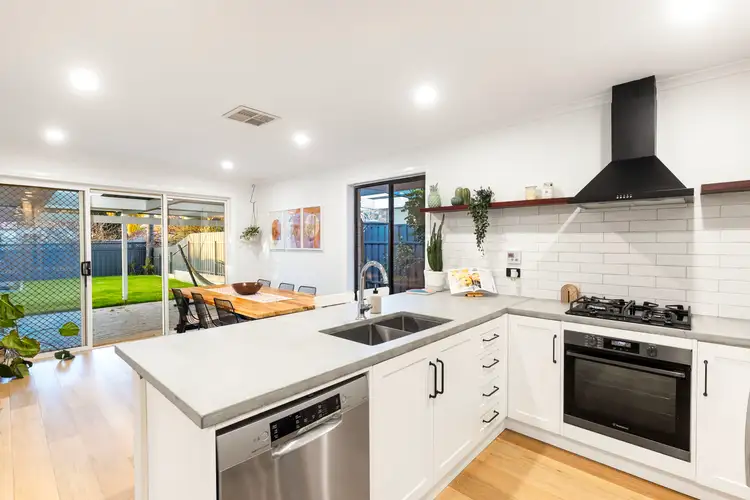
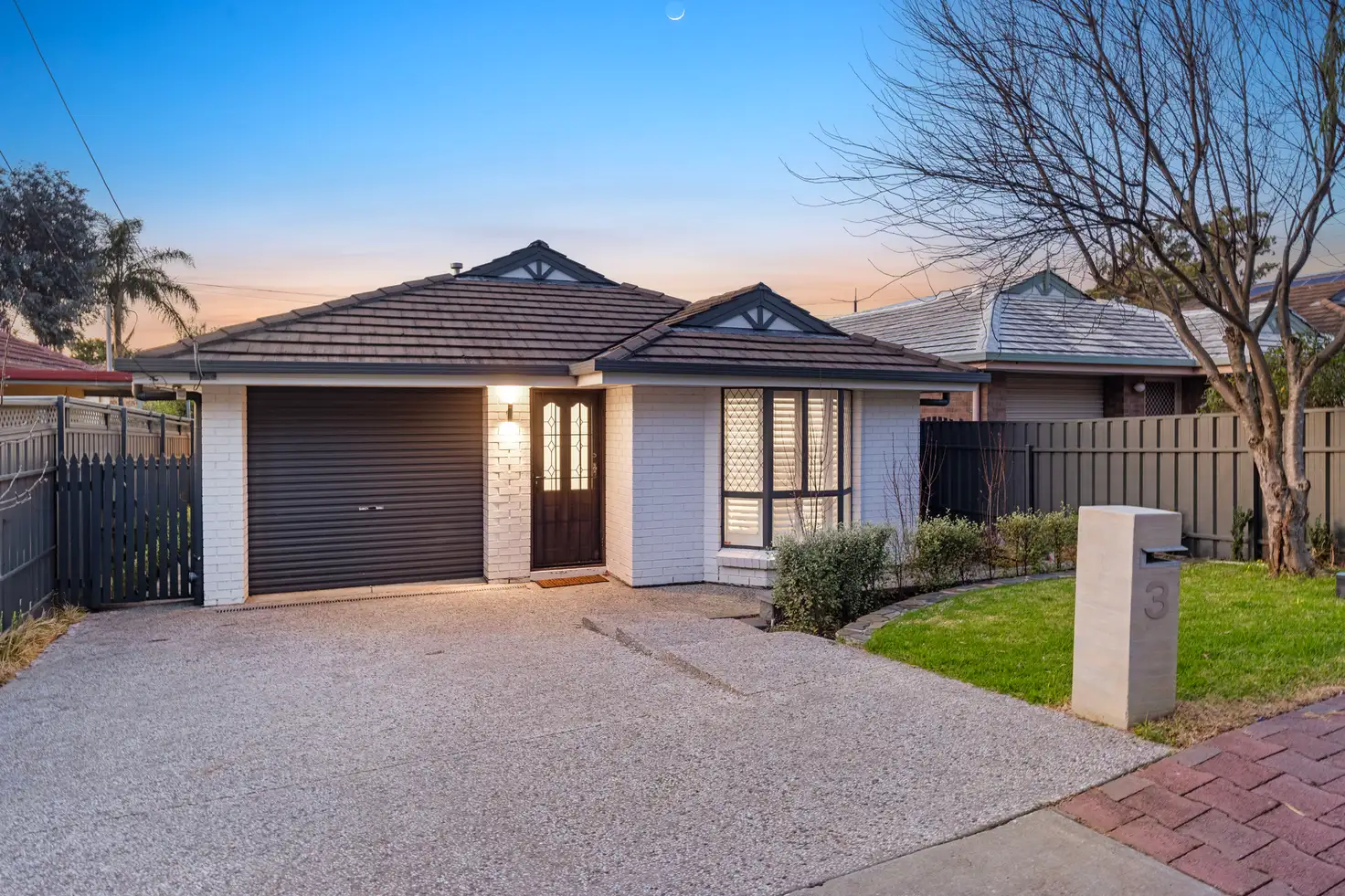


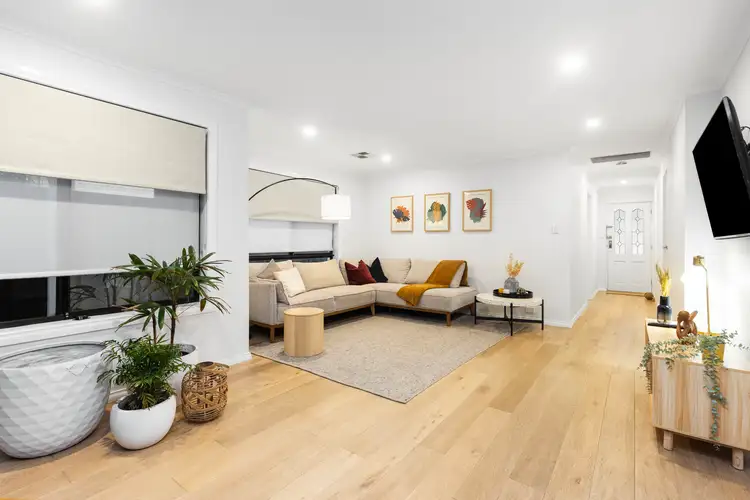
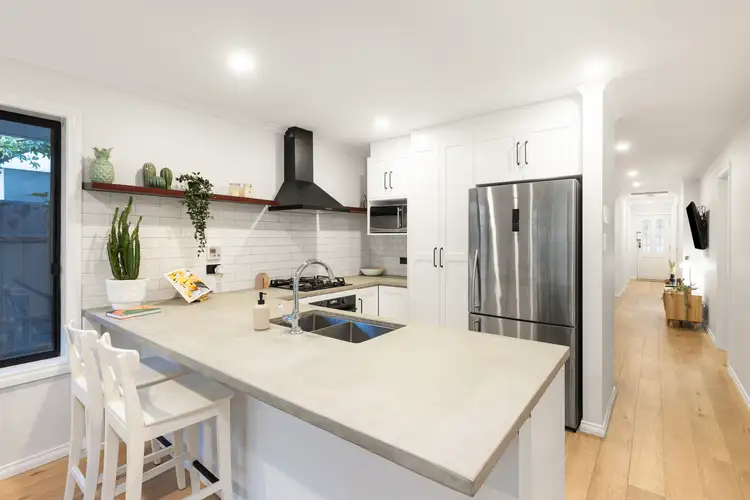
 View more
View more View more
View more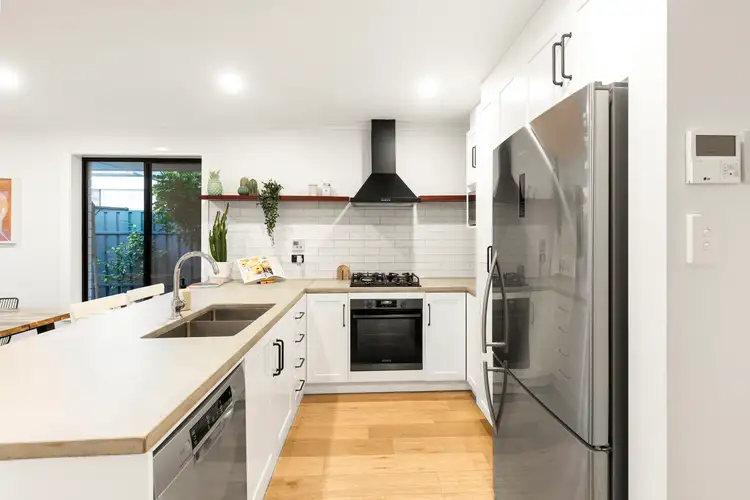 View more
View more View more
View more
