$1,470,000
3 Bed • 2 Bath • 2 Car • 4871m²
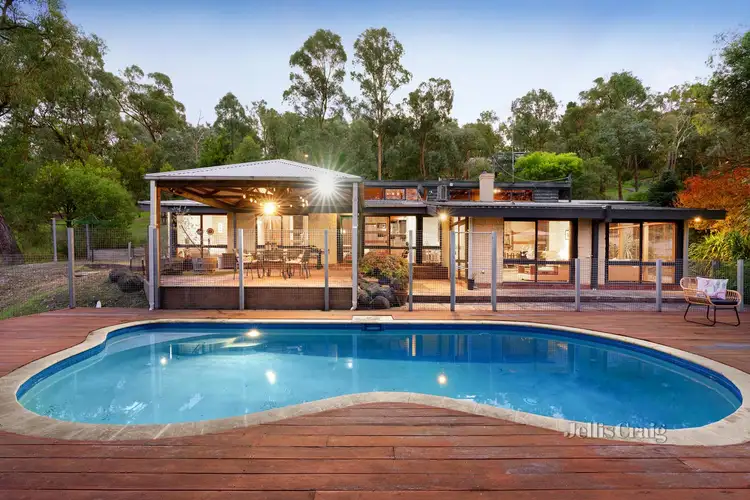


+11
Sold
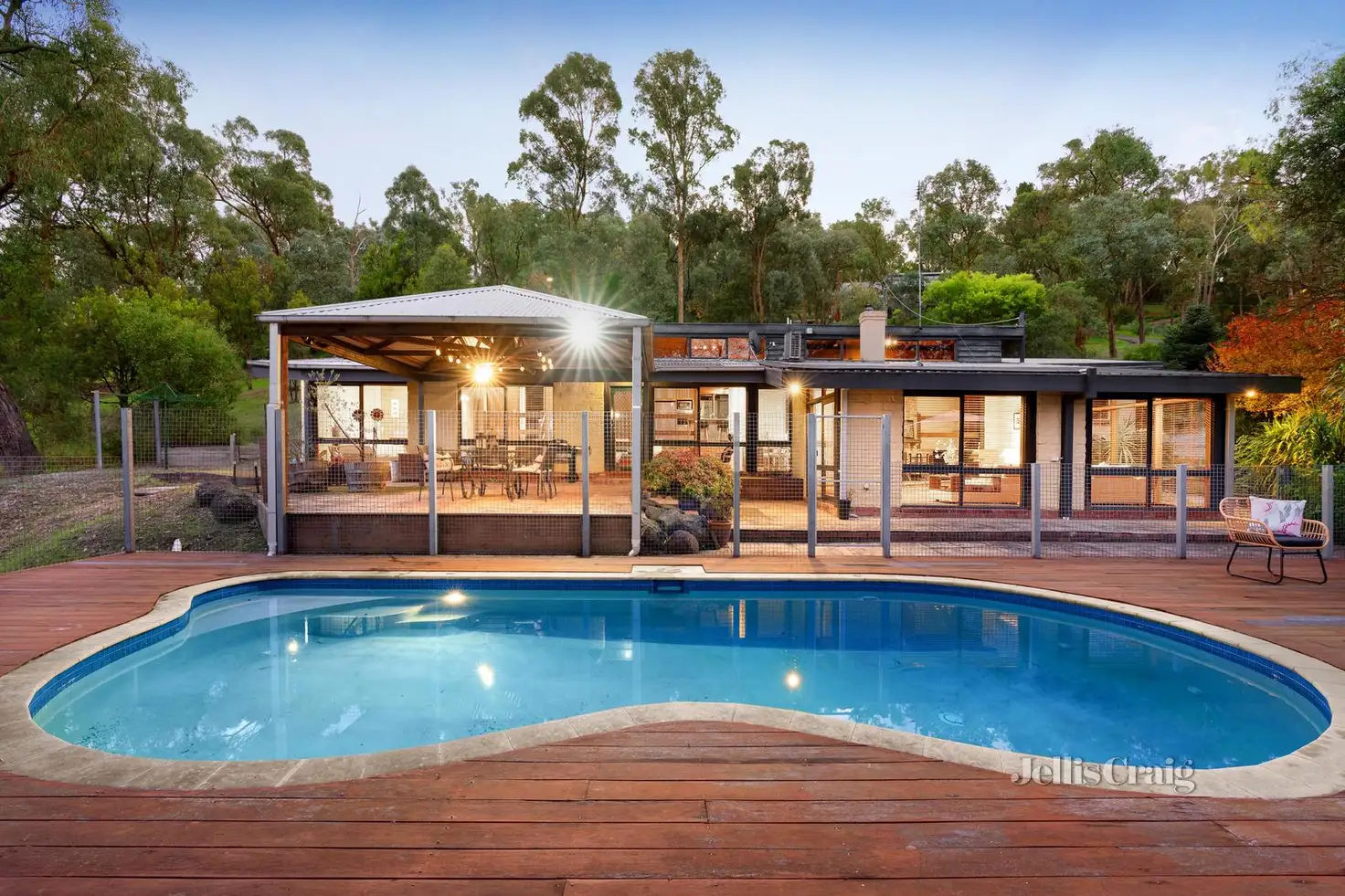


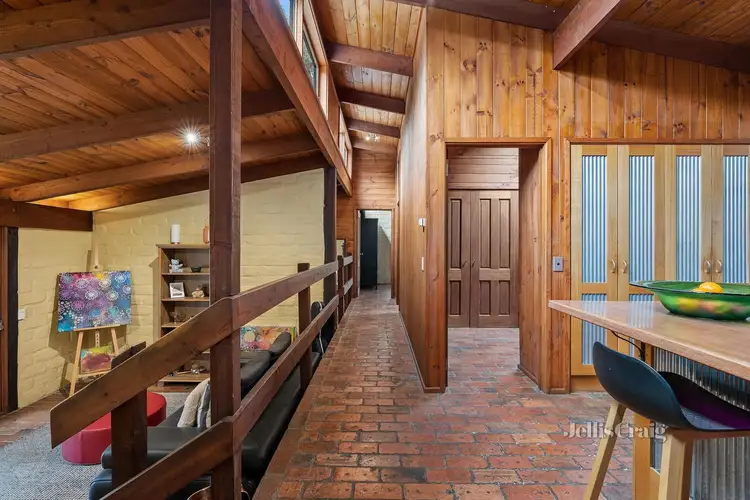
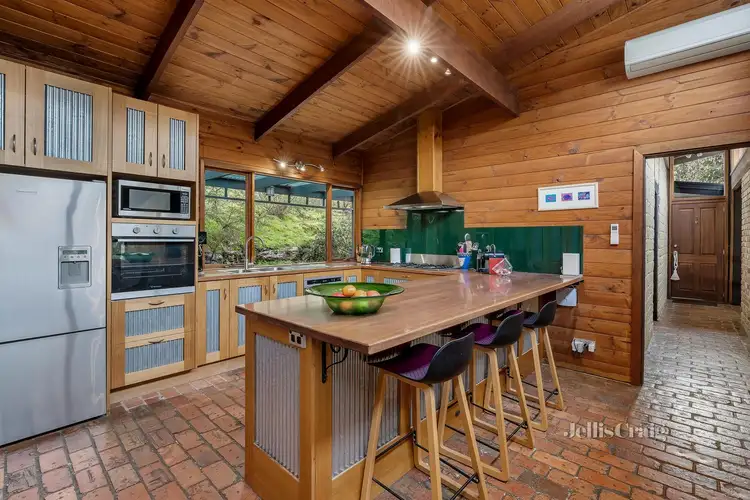
+9
Sold
3 Caloola Drive, North Warrandyte VIC 3113
Copy address
$1,470,000
- 3Bed
- 2Bath
- 2 Car
- 4871m²
House Sold on Fri 23 Jun, 2023
What's around Caloola Drive
House description
“Sweet serenity with a country ambience”
Property features
Land details
Area: 4871m²
Interactive media & resources
What's around Caloola Drive
 View more
View more View more
View more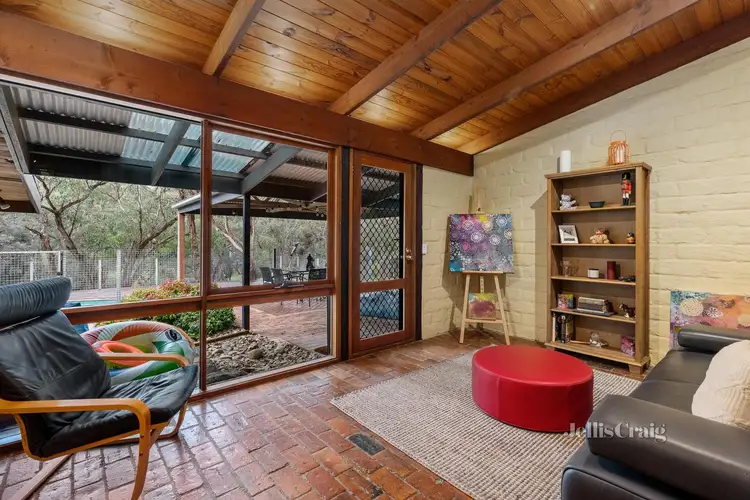 View more
View more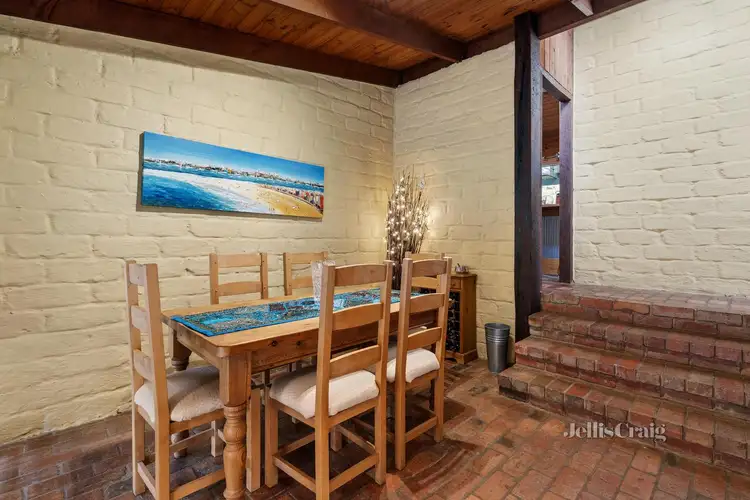 View more
View moreContact the real estate agent
Nearby schools in and around North Warrandyte, VIC
Top reviews by locals of North Warrandyte, VIC 3113
Discover what it's like to live in North Warrandyte before you inspect or move.
Discussions in North Warrandyte, VIC
Wondering what the latest hot topics are in North Warrandyte, Victoria?
Similar Houses for sale in North Warrandyte, VIC 3113
Properties for sale in nearby suburbs
Report Listing

