An invitation into a world of elegant sophistication awaits the buyer of this immaculate 1920s sandstone bungalow. The minute you step across the threshold, it lays out the red carpet - literally.
Cleverly marrying classic features with modern comfort, the four-bedroom, two-bathroom home, nestled in the highly sought-after centre of Prospect, is timeless beauty personified.
Attention to detail begins with the exquisite stained-glass detail in the front door. As you begin to walk through the property, you'll appreciate the flow of the layout. Admire the quality of the polished timber floors, the tasteful dcor, the luxurious fittings and fixtures. Look up at the soaring ceilings and note the cornices are perfectly pointed.
The wide front porch and welcoming entrance hall are your introduction to a home that's ready and waiting for you to move into with ease. The hallway beckons you past the bedroom section to the open-plan living area across the back and, from there, out to the tiered garden beyond.
On either side of the front entrance, light shines into two large bedrooms through beautiful Art Noveau leadlight windows, while the third bedroom, equally large, has expansive French doors, framed by folds of soft curtaining, opening to a green outdoor space at the side of the house. Two of these bedrooms have spacious floor-to ceiling built-in robes, while the main bedroom also has a roomy en-suite with stylish marble look tiling setting off another muted stained -glass window. The good-sized fourth bedroom in this area is ideally positioned to be transformed into a study.
At the end of the hallway is the kitchen, its deep-toned timber cabinets and tiled floor providing a seamless connection between the original bungalow at the front and the modern extension at the rear. Large enough for casual meals, the kitchen is a dream come true for the cooks in the family, with high-end appliances, ample shelf and cupboard storage and a choice of preparation areas.
The tiling flows into the rear extension, adding to the spaciousness, where French doors in a wall of glass give an outdoors feel, whether you're seated around the dining table or relaxing in the lounge area, yet offering easy access to the garden and the paved, undercover outdoor entertaining area.
Shrubs and palm trees, pot plants and raised garden beds: this landscape is interesting to contemplate and tempting to touch, providing scope for creativity, whether it's planning a veggie patch or adding to the decorative plantings. A double length, lock-up carport reaches along the side of the garden.
The main bathroom conveniently near the living area has the same marble look as the ensuite, featuring a couple of steps up to a raised bathtub. It's next to the laundry which does not miss out on attention to detail, with plenty of cupboard space and its own access to the back garden.
Even the decisions on heating and cooling are a result of careful consideration in this beautifully appointed home, with a split-system air conditioner reaching into all the rooms and a 3kW solar system to save energy.
All this, plus location: a quiet street, a premium pocket within the near-city suburb, a mere stroll from shops, cafes, restaurants and entertainment in Prospect Village hub, and in the zone for both Adelaide High School and Adelaide Botanic High School.
Registered Land Agent (RLA) 266 854.
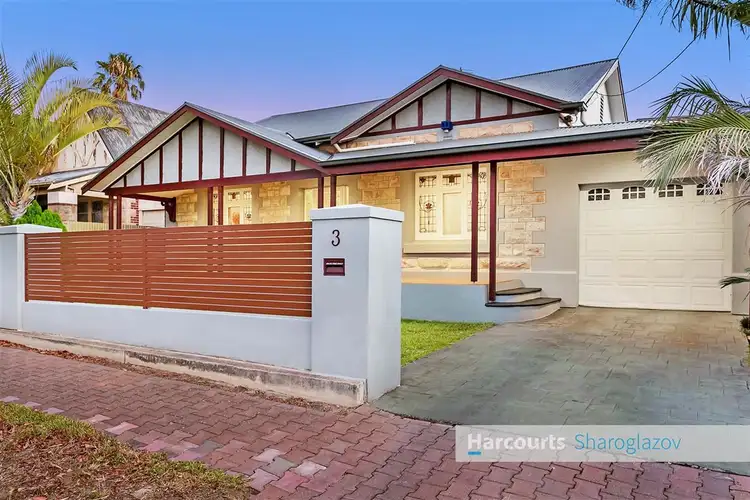
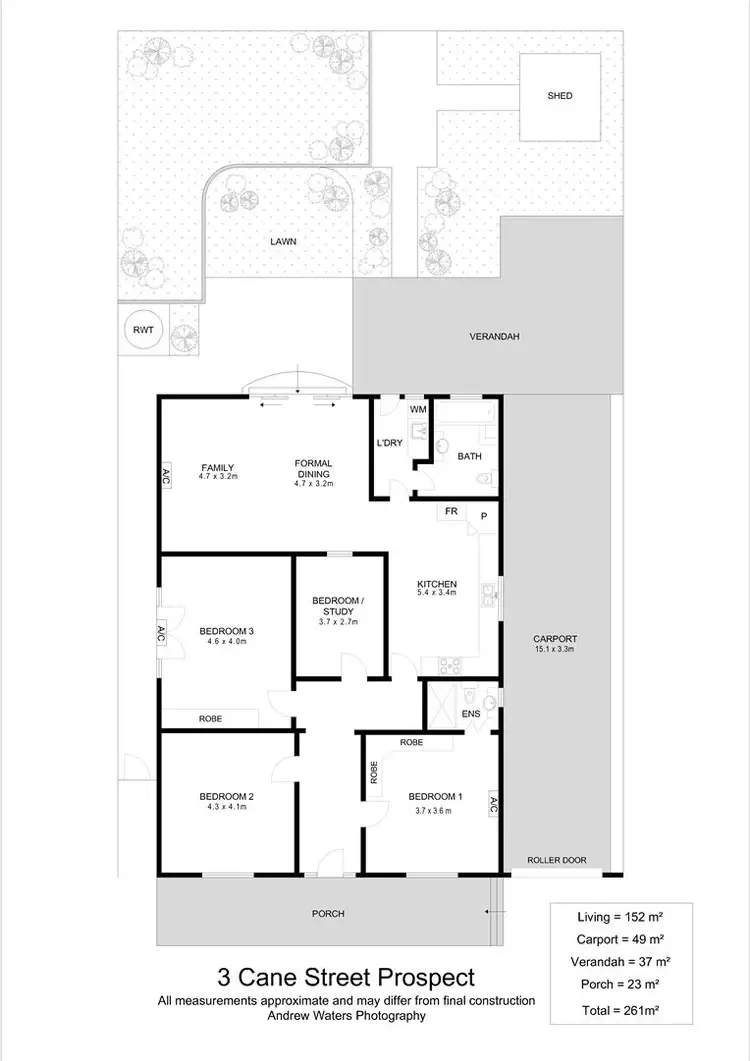
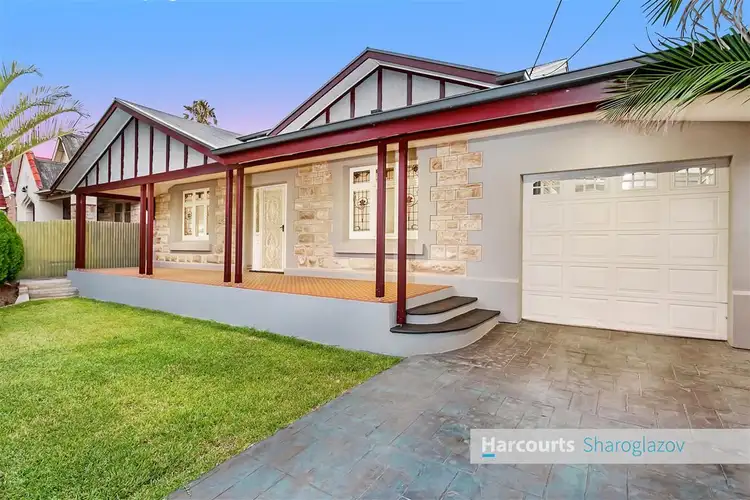
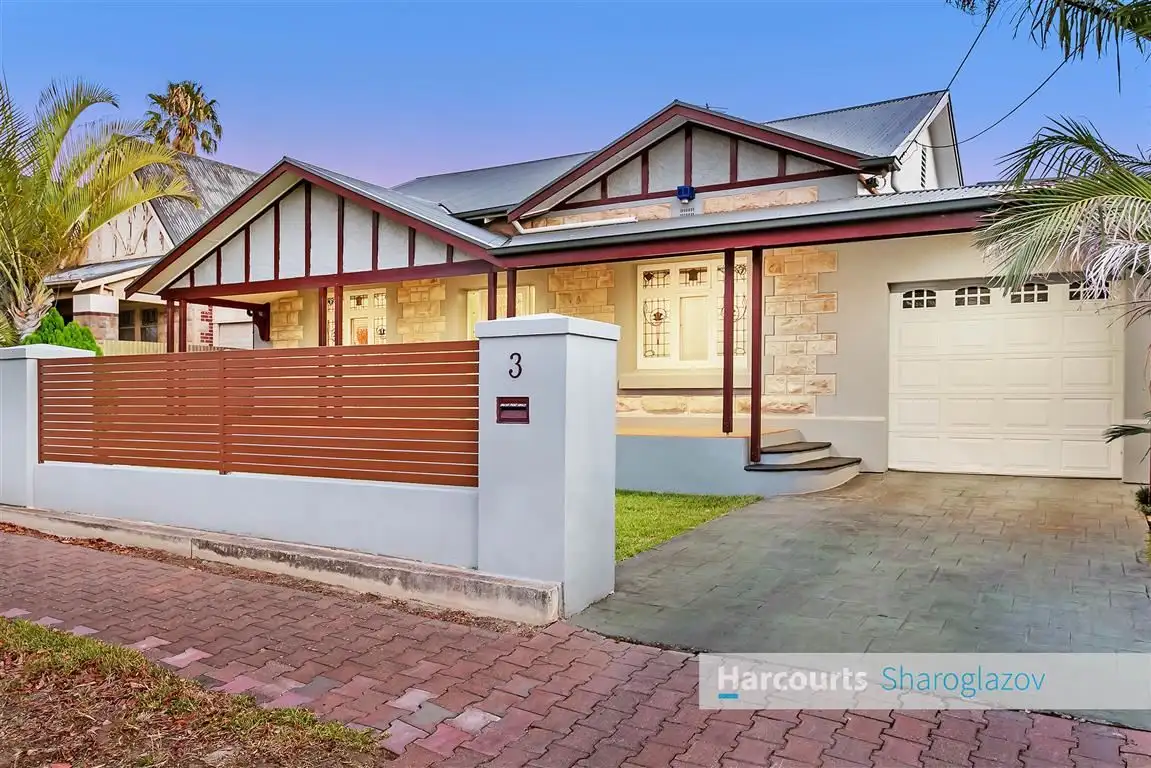


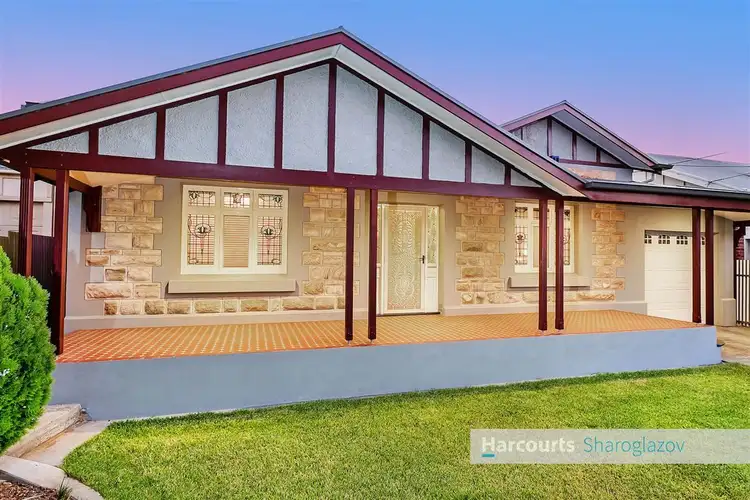
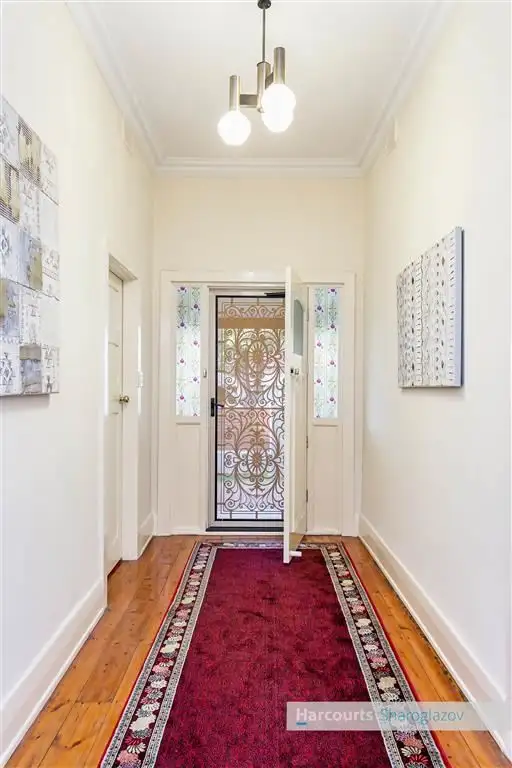
 View more
View more View more
View more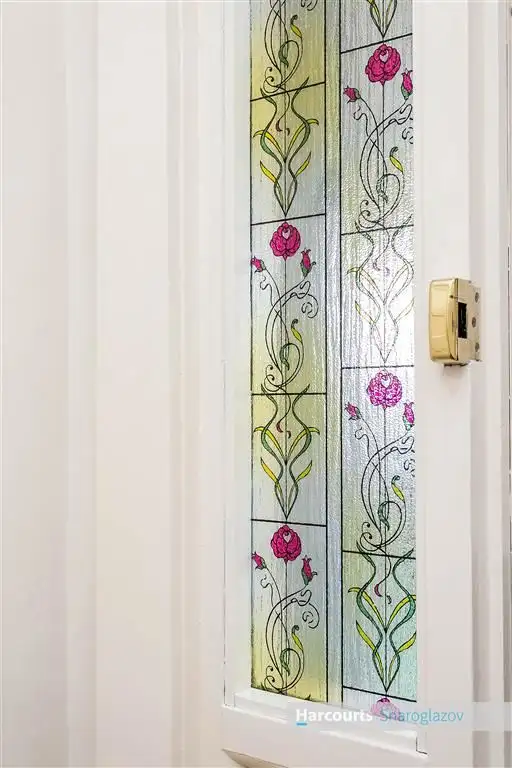 View more
View more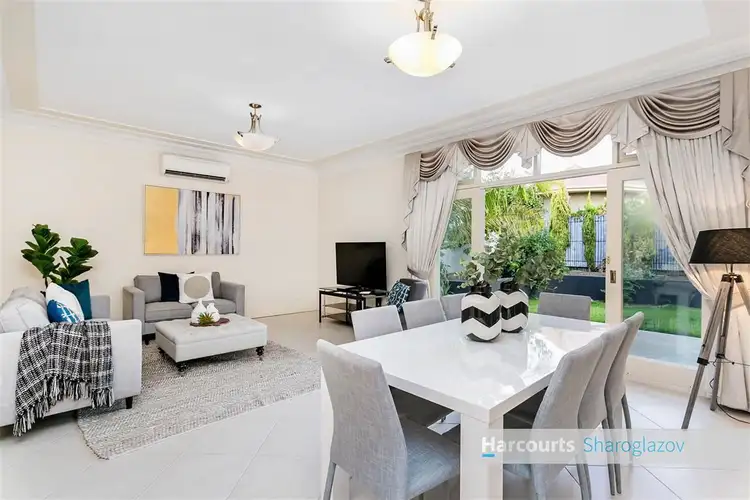 View more
View more
