This picturesque freestone bungalow on a quiet tree lined street is packed with both charming modern and original features, and is ideal for those seeking plenty of room in a delightful, family friendly suburb.
From the tessellated tiled front veranda, one enters through a wide entry to a smart entrance hall with polished Jarrah boards, intricate moulded ceilings, and timberwork that feature throughout the original part of the house. A cosy lounge adjoins a study/den that could be used as a formal dining room, both with original fireplaces.
Four spacious bedrooms include a gorgeous master with stylish walk-in-robe and ensuite, two double bedrooms with built in robes, and another with glorious garden views. A large family bathroom with double vanities has a separate powder room for guests, whilst a third WC is found beyond the laundry.
Modern open plan family living incorporates a well appointed kitchen with Smeg oven and gas cooktop, Miele dishwasher, wide stone topped breakfast bar, and amazing period touches including an original cast iron Metters wood stove, and meat safe in the adjacent walk in pantry. Fabulous gatherings are assured in the huge bright and light casual living and meals area that opens to generous outdoor undercover entertaining, and an immaculate large rear lawn edged by tall blossoming pear trees.
A long, hedged driveway extending the length of the property provides extensive off street parking and includes a remote automatic panel lift door for undercover parking and side door access. A big shed at the rear offers extra parking/storage and is hidden by mature plantings.
Further features include plantation shutters, linen press, ducted air conditioning & heating, attic ladder with large storage area, Foxtel, automatic irrigation, and security system.
This lovely family home is perfectly positioned in an attractive and appealing eastern suburbs location close to the city, with a short stroll to delightful parks and playgrounds, Trinity Gardens school and early leaning centre, and only minutes from the Parade and other popular shopping precincts. Zoned for Norwood Morialta Middle and High Schools, it has leading private schools at its doorstep and is close to Uni SA Magill campus.
• Delightful tree lined street in picturesque suburb
• Minutes from CBD.
• Four spacious double bedrooms
• Master with walk-in-robe and stylish ensuite
• Formal lounge, study/dining room
• Huge open plan kitchen/living
• Smeg oven and cooktop, feature vintage cast iron stove
• Miele dishwasher
• Walk-in pantry with original meatsafe
• Main bathroom with separate powder room
• 3rd WC
• Undercover outdoor entertaining
• Large back lawn edged by garden
• Long driveway with extensive off street parking
• Remote panel lift door to undercover parking
• Side entry
• Original fireplaces, polished boards, decorative ceilings and timberwork
• Built-in storage
• Attic ladder with large storage space
• Plantation shutters
• Ducted air conditioning & heating
• Foxtel
• Security system
• Side door entry is fitted with a secure keypad for keyless entry
• Irrigation
• Zoned for Trinity Gardens school, Norwood Morialta Middle and High schools
• Close to popular shopping strips,The Parade, Magill Rd and Firle Plaza
• Stroll to popular parks, playgrounds and reserves
• Minutes from Uni SA Magill Campus, St Ignatius College, Rostrevor College, Pembroke
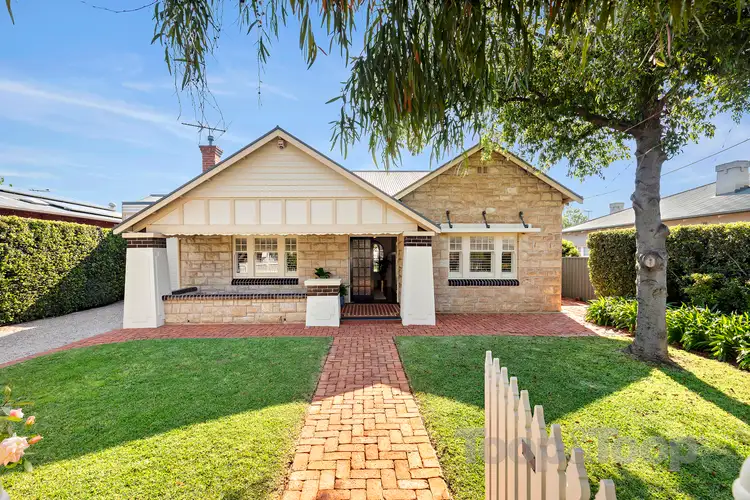
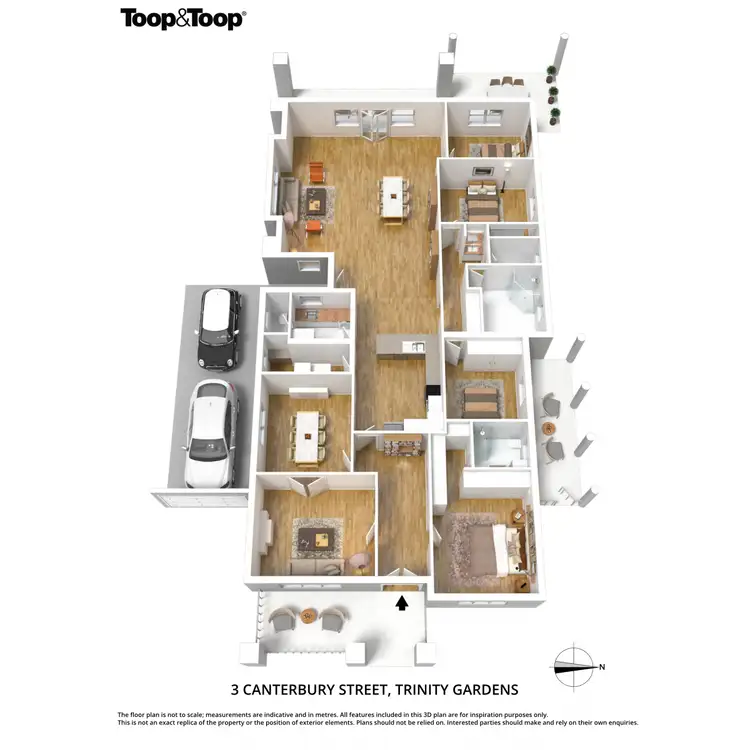
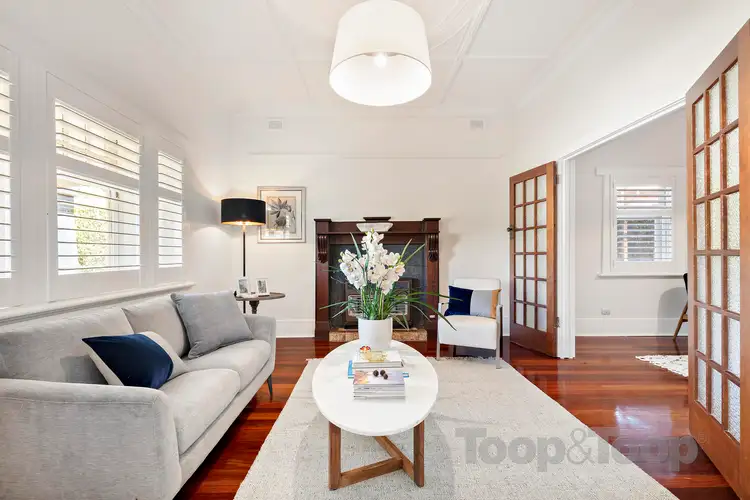
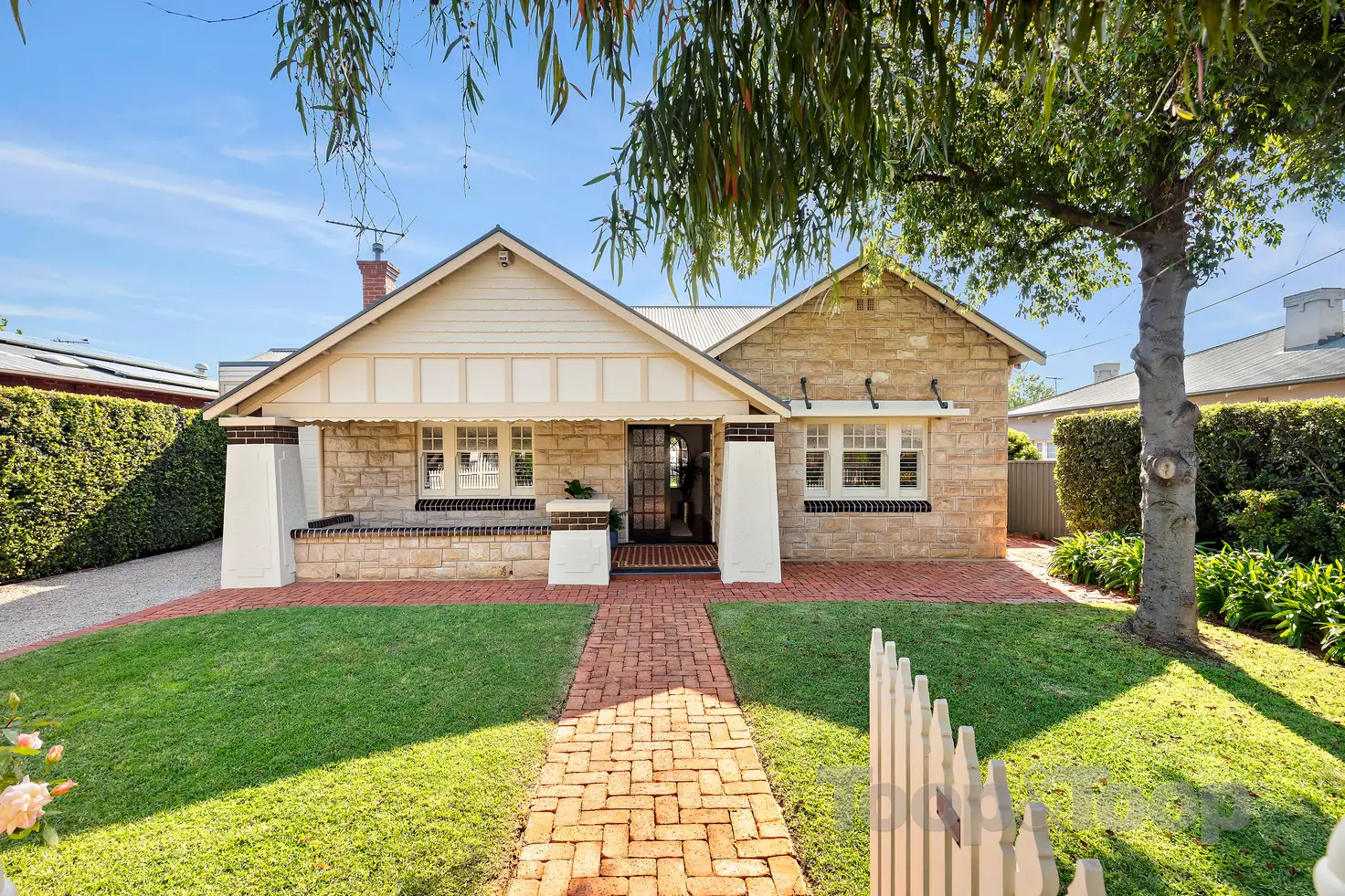


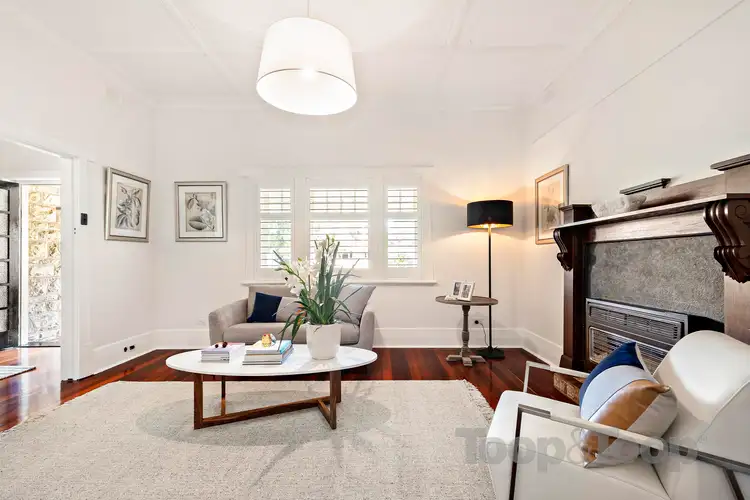
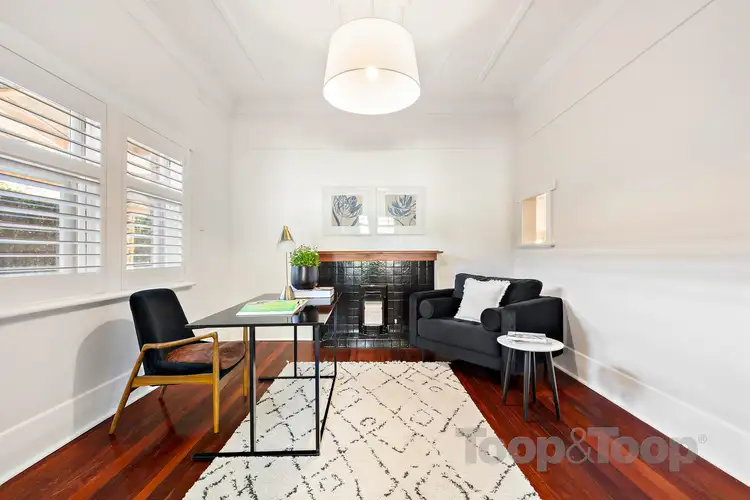
 View more
View more View more
View more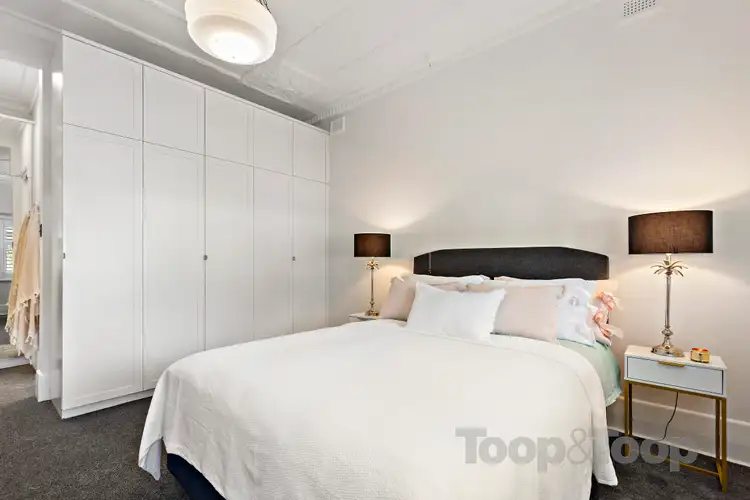 View more
View more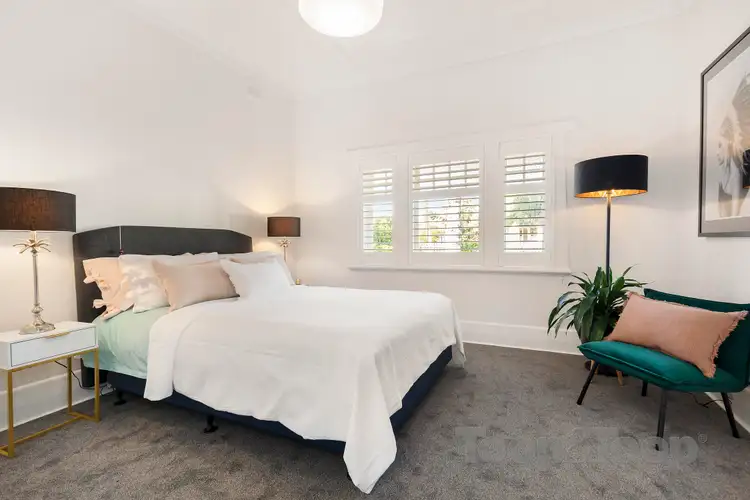 View more
View more
