“Colonial Family Home”
Discover your ideal family sanctuary at 3 Carolyn Avenue, Fulham a beautifully crafted residence that perfectly encapsulates modern comfort with timeless charm. Set on a generous 779 m² block in one of Fulham's most desirable neighbourhoods, this home offers a welcoming blend of sophisticated design and practical layout. With four spacious bedrooms and two spacious bathrooms, every detail has been thoughtfully designed to cater to contemporary family living.
Step inside to discover an expansive open-plan living area where natural light cascades through generous windows. The seamless flow between the contemporary kitchen, inviting dining space, and relaxed lounge area creates the perfect setting for memorable family gatherings and intimate evenings alike. Outside, an ample backyard awaits, offering a versatile canvas for outdoor entertaining, peaceful garden moments, or even future expansions-enhancing the property's appeal and potential for personalisation.
Beyond the walls of this distinguished home lies a vibrant Fulham community-rich with local amenities, reputable schools, and scenic parks-making every day an opportunity to enjoy the quintessential South Australian lifestyle. Whether you're looking to upgrade to a dream family home or invest in a property with undeniable appeal, 3 Carolyn Avenue is a rare find that promises both comfort and long-term value.
Other features we love include:
- R/C split system in master
- Solar hot water
- Double brick construction
- Carpeted living rooms
- High 2.7m ceilings
- Bay windows to both master bedroom & formal lounge
- BIRs to bedrooms 2, 3 & 4
- WIR & Ensuite to master
- Double length garage with roller door to rear yard
- Massive kitchen with meals area
- Separate laundry with rear access
Are you ready to experience life at its finest in this distinctive Fulham address? Let your next chapter begin at 3 Carolyn Avenue.
Specifications:
CT / 5593/737
Council / West Torrens
Zoning / GN
Built / 1965
Land / 779m2 (approx.)
Frontage / 21.34m
Council Rates / $2,381.40pa
Emergency Services Levy / $502.15pa
SA Water / $1,060.80pq
Estimated rental assessment / $690 to $720 per week / Written rental assessment can be provided upon request
Nearby Schools / Fulham North P.S, West Beach P.S, Fulham Gardens P.S, Lockleys P.S, Henley H.S
Disclaimer: All information provided has been obtained from sources we believe to be accurate, however, we cannot guarantee the information is accurate and we accept no liability for any errors or omissions (including but not limited to a property's land size, floor plans and size, building age and condition). Interested parties should make their own enquiries and obtain their own legal and financial advice. Should this property be scheduled for auction, the Vendor's Statement may be inspected at any Harris Real Estate office for 3 consecutive business days immediately preceding the auction and at the auction for 30 minutes before it starts. RLA | 343664

Air Conditioning

Built-in Robes

Ensuites: 1

Living Areas: 2

Rumpus Room

Secure Parking

Solar Hot Water

Toilets: 2
Character Home, Garage, Renovator, Traditional house
Area: 779m²
Frontage: 21.34m²
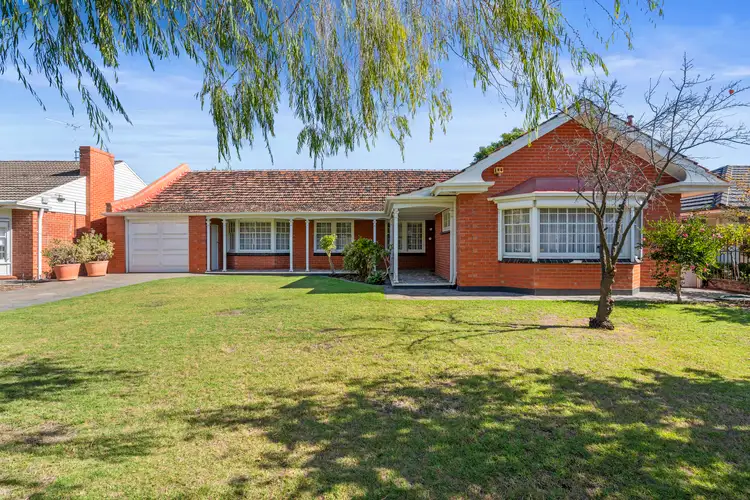
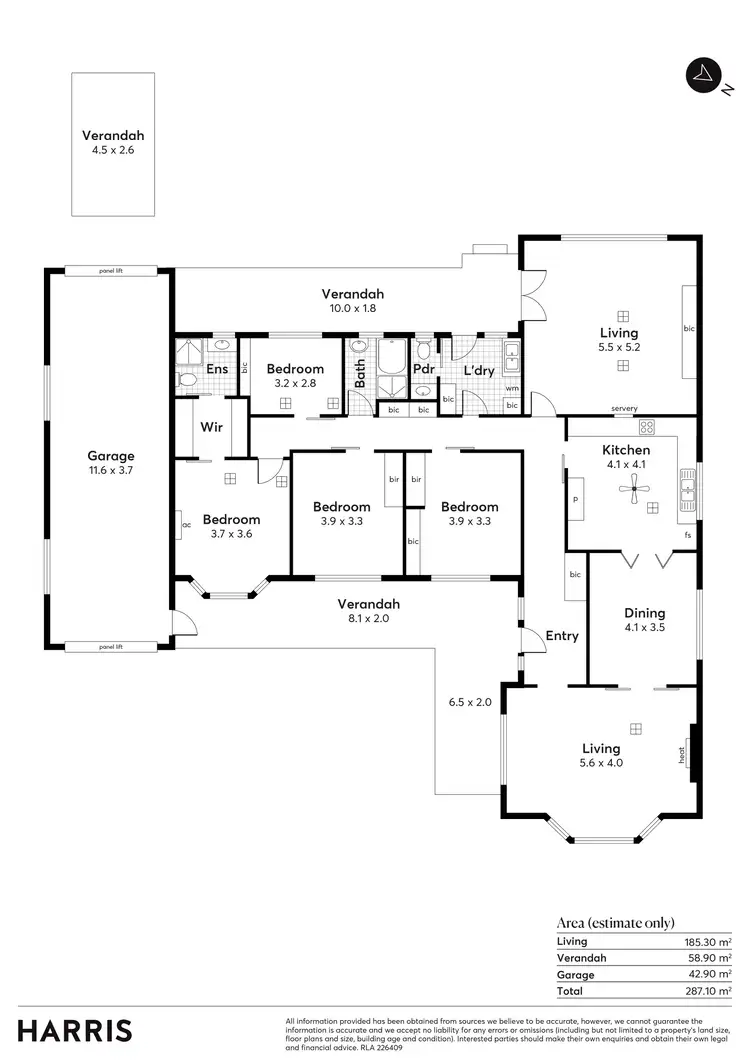
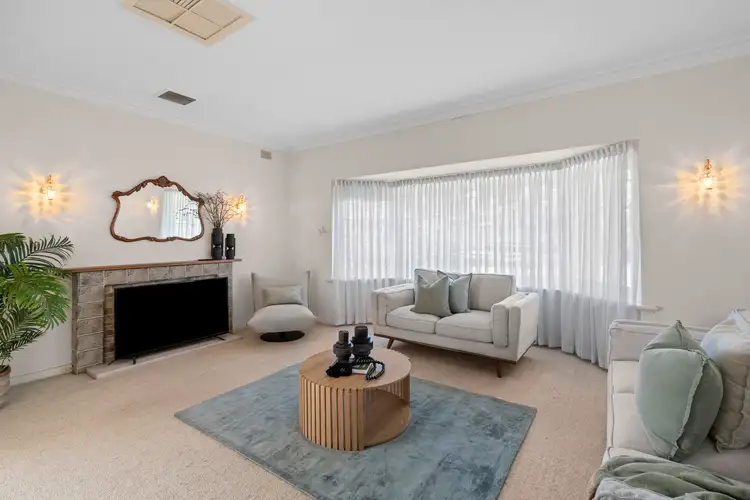
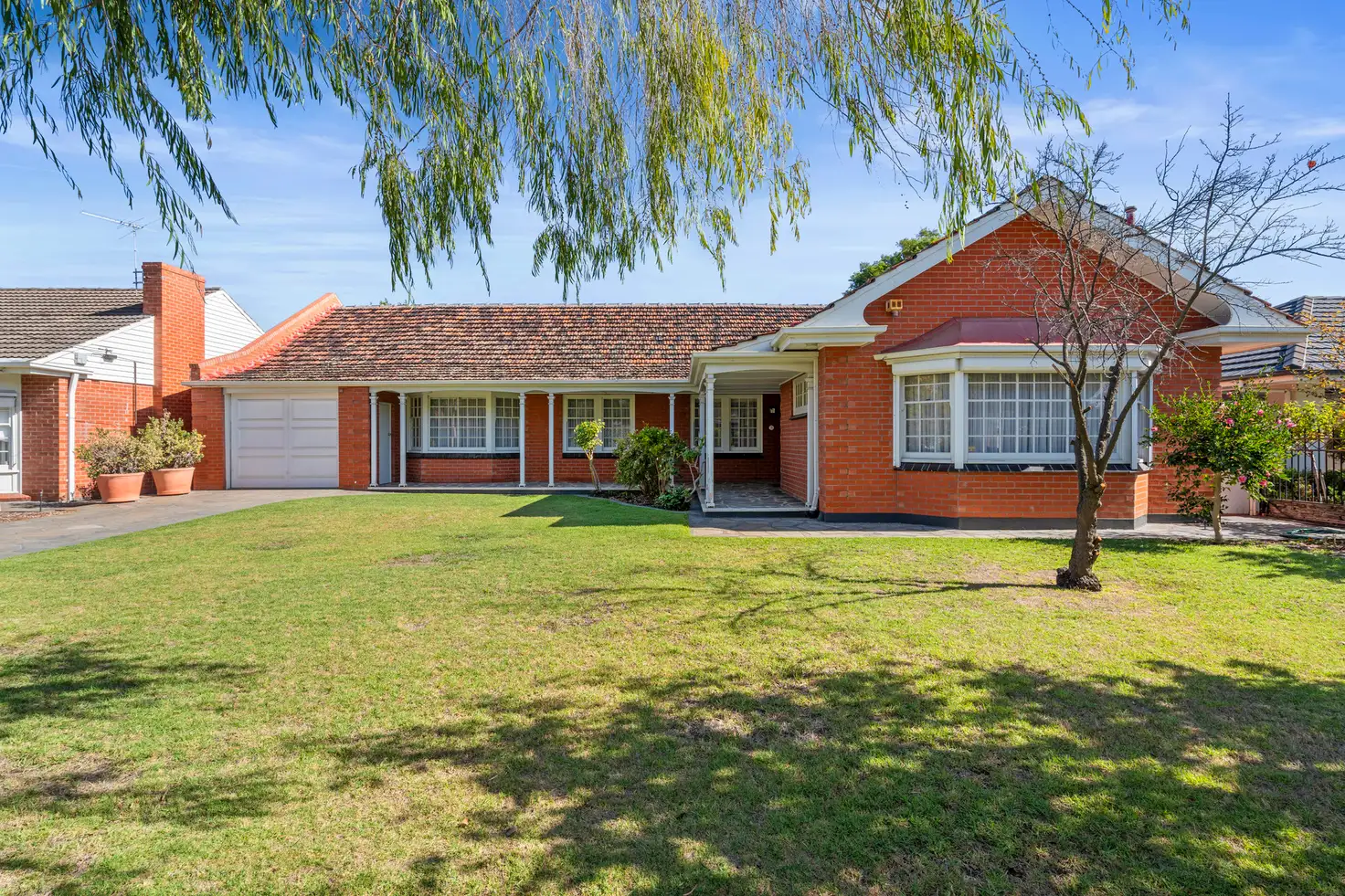


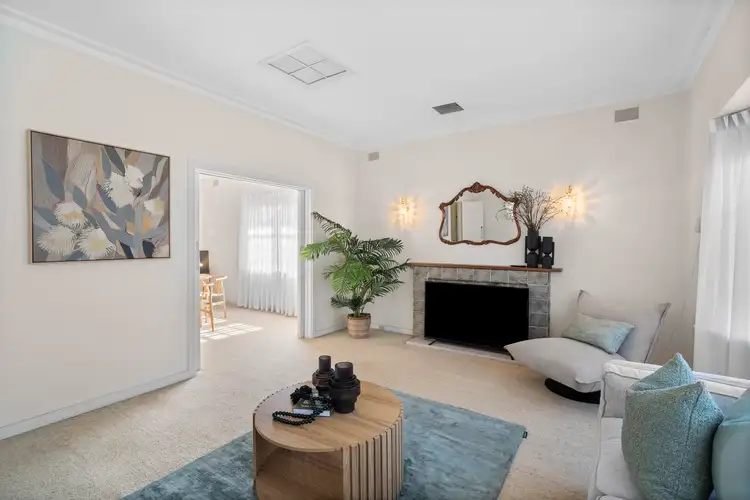
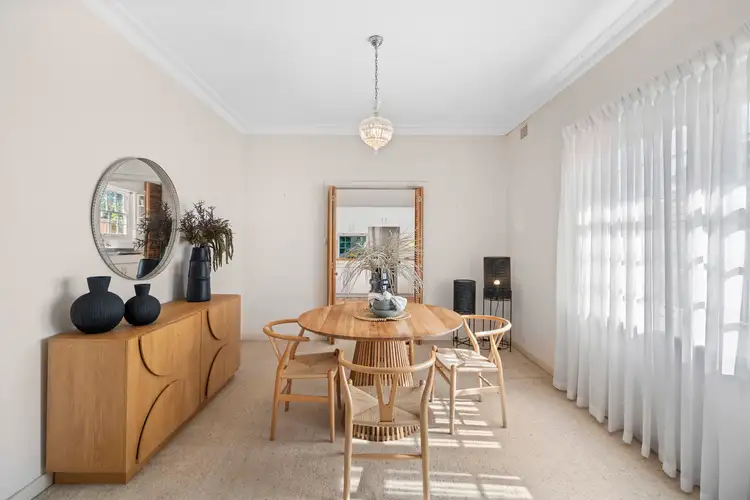
 View more
View more View more
View more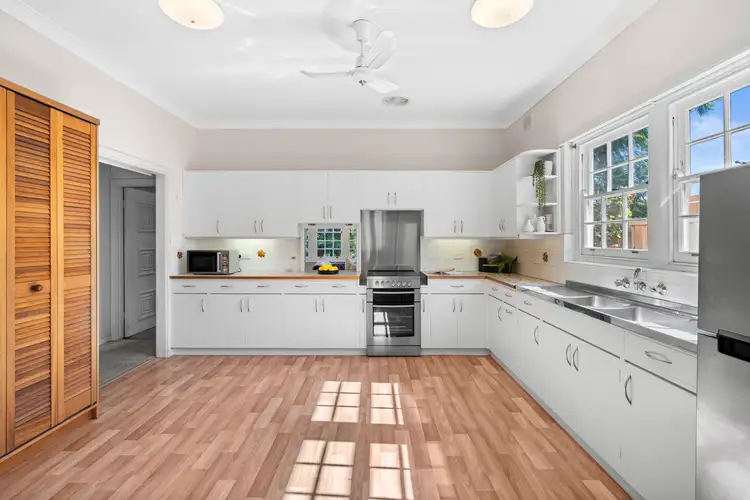 View more
View more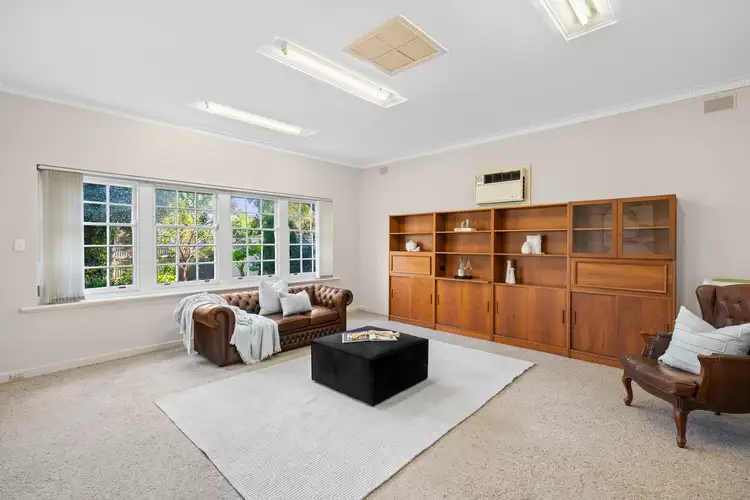 View more
View more
