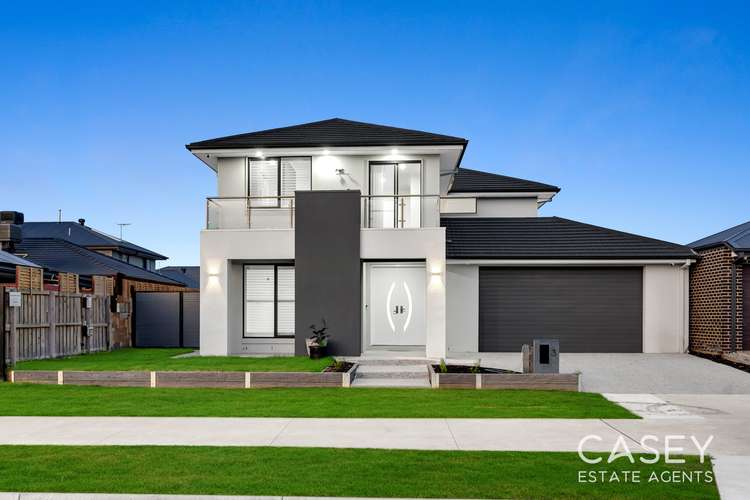OFFERS CLOSING 8th APRIL 6.00PM
5 Bed • 4 Bath • 2 Car • 476m²
New








3 Carradale Road, Clyde North VIC 3978
OFFERS CLOSING 8th APRIL 6.00PM
Home loan calculator
The monthly estimated repayment is calculated based on:
Listed display price: the price that the agent(s) want displayed on their listed property. If a range, the lowest value will be ultised
Suburb median listed price: the middle value of listed prices for all listings currently for sale in that same suburb
National median listed price: the middle value of listed prices for all listings currently for sale nationally
Note: The median price is just a guide and may not reflect the value of this property.
What's around Carradale Road

House description
“Incomparable Luxury and Elegance (one year old only)”
Located in a desirable pocket of the Smith’s Lane, this luxurious double story residence is the epitome of style and elegance all rolled into one perfect package. This contemporary residence boasts 5th bedrooms, 4 bathrooms, extensive living zones, sleek & modern kitchen, practical integration of indoor-outdoor living, and the ultimate low-maintenance lifestyle.
From the moment you enter be taken back by the grand entrance with stunning floorboards, wide hallway and high ceilings. On this part of the residence, you will discover a formal lounge, guest bedroom with ensuite & walk-in wardrobe, a well-appointed laundry, guest powder room, modern kitchen, theatre room, and an open plan living area with sliding doors that seamlessly transform the indoor-outdoor areas into one grand entertaining venue.
The visually dominating kitchen boasts an island with waterfall stone benchtops and is contemporary aesthetic providing a gathering focus within the open plan. Sleek deluxe stone surfaces and bespoke finishes will provide you with the ultimate eat-in experience. While an array of high-end appliances including 900mm oven with gas cooktop, abundance of cupboard space, double undermount sink with pullout tap, spacious walk-in pantry, window splashback, and butler’s pantry fully equip this dreamy chef kitchen! Further emphasizing its unrivalled credentials is the family sized laundry, powder room, under stairs storage, and internal access to oversized double garage with rear roller door.
Ascending the striking staircase, the simple yet practical floor plan of this level consists of four more bedrooms, including the elegant master bedroom that entails an extra-large built-in robe & an additional mirrored built-in wardrobe, ensuite with double vanity, floor to ceiling tiles, large shower, and separate toilet. An undeniable luxurious feature in the master bedroom includes a private balcony to enjoy the morning coffee/tea with a view. Three generously proportioned bedrooms feature walk-in robes , one with its very own ensuite and the remaining two are serviced by a stylish main bathroom complete with an oversized shower, bath and a separate toilet. The rumpus room is spacious in size and is ideal for entertaining, while it's practical layout allows for an ideal private quiet space.
Step out the back and be impressed by the peaceful and private rear yard with an outdoor alfresco featuring plenty of room for those with kids and pets. With low maintenance living and a fully fenced backyard where children can safely play, it provides a peaceful lifestyle of convenience for first home buyers, couples, and young families alike. With a charming village-like setting, a vibrant town centre, abundant green space and high-quality homes, life on Smiths Lane allows for more time for the things that matter. Smith’s Lane will deliver more for its residents early, making this community an outstanding home from when you move in. On the completion of this significant new neighbourhood, you’ll be enjoying exceptional amenities just a short stroll from your front door.
Features:
- Refrigerated heating & cooling
- High ceilings
- Downlights & modern feature light fittings
- Theatre room
- Butlers pantry
- Quality blinds, curtains & shutters
- Luxurious kitchen with butler’s pantry
- Quality carpet
- Powder room
- Balcony
- Front porch
- Impressive kerbside appeal
- Exposed aggregate driveway
- Landscaped front & rear yard
- Undercover alfresco with timber decking
- Spacious backyard
Privacy: Your entry to this property provides consent to the collection and use of personal information for security purposes. It may be used to provide you with further information about the property, other properties and services marketed by Casey Estate Agents. Please advise our consultant if you do not wish to receive further information. Our full privacy statement is available at our office or online www.caseyestateagents.melbourne. This is an advertising brochure only. Casey Estate Agents has prepared this brochure on the instructions of the vendor in order to advertise the property. We have not verified the accuracy of the information contained within. You should not rely on this brochure as proof of the facts stated. You should independently verify the matters stated in this brochure before making your decision to purchase. Casey Estate Agents accepts no liability or responsibility for claims arising from a reliance of the information herewith.
Other features
0Land details
Documents
What's around Carradale Road

Inspection times
 View more
View more View more
View more View more
View more View more
View moreContact the real estate agent

Vas Selvaraj
Casey Estate Agents
Send an enquiry

Nearby schools in and around Clyde North, VIC
Top reviews by locals of Clyde North, VIC 3978
Discover what it's like to live in Clyde North before you inspect or move.
Discussions in Clyde North, VIC
Wondering what the latest hot topics are in Clyde North, Victoria?
Similar Houses for sale in Clyde North, VIC 3978
Properties for sale in nearby suburbs

- 5
- 4
- 2
- 476m²