Step into a home that delivers contemporary sophistication, exceptional liveability and a lifestyle made for both relaxed family comfort and effortless entertaining. This stunning residence in Wantirna South's coveted Harcrest Estate has been thoughtfully designed to blend open space with stylish functionality across two light-filled levels. A welcoming entry opens to an expansive front lounge, setting the tone for the spacious proportions found throughout. The heart of the home reveals a generous open plan kitchen, family and meals area, flowing seamlessly to a fully extended alfresco zone with built-in pizza oven, LED deck lighting and feature lighting that transforms your outdoor experience by night. The backyard is a beautifully manicured retreat, offering an ideal balance of greenery and low-maintenance design, complete with a water tank for sustainable living.
Inside, the designer kitchen impresses with stone benchtops, a large island bench with breakfast bar, a built-in microwave, tiled splashback, walk-in pantry, Asko dishwasher, and a 5-burner gas cooktop with matching oven. Entertain, relax or work with ease across multiple zones, including a downstairs powder room and a generous laundry with direct outdoor access. Upstairs, you'll find four spacious bedrooms, three with built-in robes, while the luxurious master suite includes a walk-in robe, sleek ensuite and its own private balcony, ideal for a morning coffee or evening breeze. Modern lighting, ducted heating, split system units in key living zones, an alarm system and a double garage with internal access all ensure the utmost in comfort and convenience.
This immaculate residence is ready to move in and perfect for families, investors or first-time buyers seeking a quality-built, low-maintenance home in an unbeatable community setting.
Positioned in the prestigious Harcrest Estate at 3 Cellar Lane, Wantirna South, this home is surrounded by superb local amenities and green spaces. Just a short walk or drive to Holy Trinity Primary, St Andrews Christian College, The Knox School, Wantirna South Primary and Knox Gardens Primary. Secondary options include Scoresby Secondary College and proximity to Westfield Knox for all your retail and dining needs. Families will love the close access to Harcrest Hub, Village Square Park, Freshwater Crest Reserve, Lakewood Nature Reserve and Knox Gardens Reserve, perfect for weekend strolls and recreation. With transport links and schools all within easy reach, this is a prime location for a connected and convenient lifestyle.
Features:
Located in Harcrest Estate community
Modern, move-in ready two-storey home
Expansive formal front lounge upon entry
Spacious open plan kitchen, meals and family
Kitchen with walk-in pantry and breakfast bar
Stone benchtops in the kitchen
Built-in microwave
Tiled splashback
Asko dishwasher
5-burner gas cooktop and large oven
Island bench perfect for entertaining or prep
Split system in meals area downstairs
Split systems in master and upstairs retreat
Ducted heating throughout entire home
Downstairs powder room for guest use
Laundry with external backyard access
Four bedrooms all located upstairs
Master suite with ensuite and walk-in robe
Master bedroom with private balcony access
Three additional bedrooms with built-in robes
Stylish modern bathrooms and interior finishes
Extended alfresco area for outdoor entertaining
Built-in pizza oven in backyard
LED lighting surrounding the rear decking
Feature lighting highlights landscaped backyard at night
Neat, low-maintenance and manicured backyard
Water tank for sustainable garden maintenance
Alarm system for added security
Double car garage with internal access
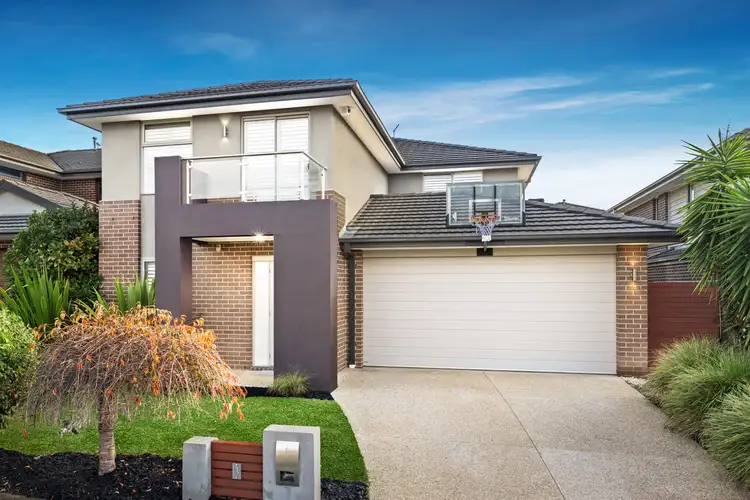
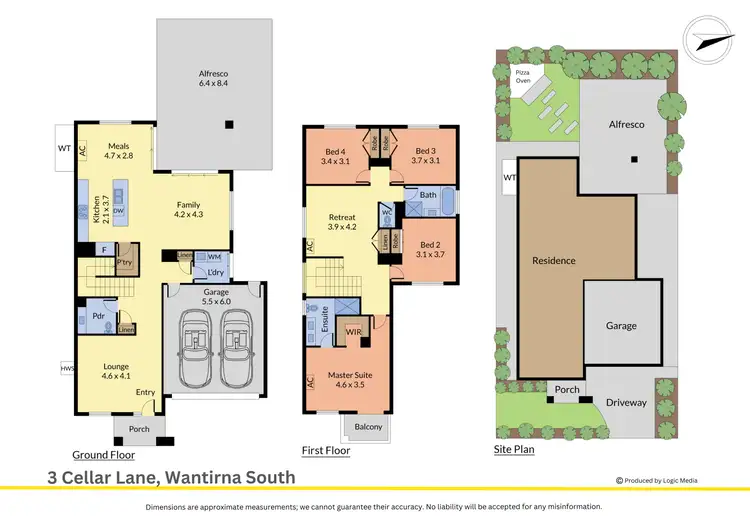
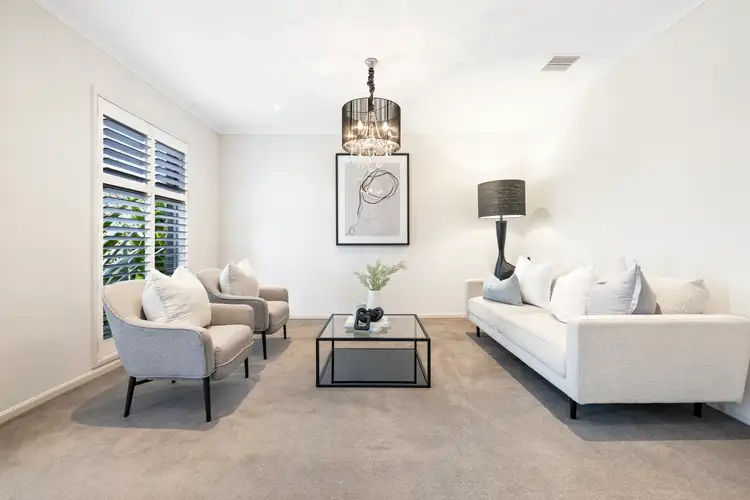



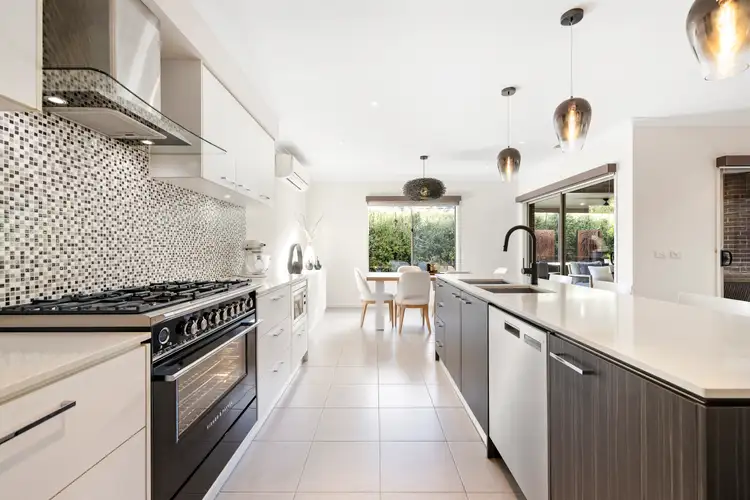

 View more
View more View more
View more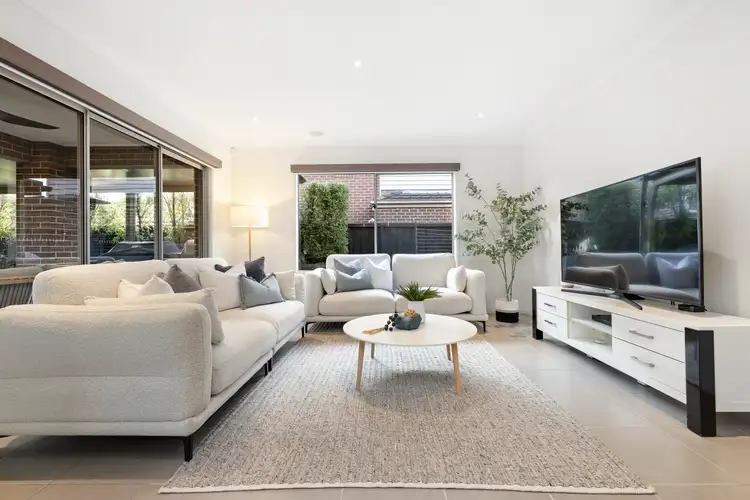 View more
View more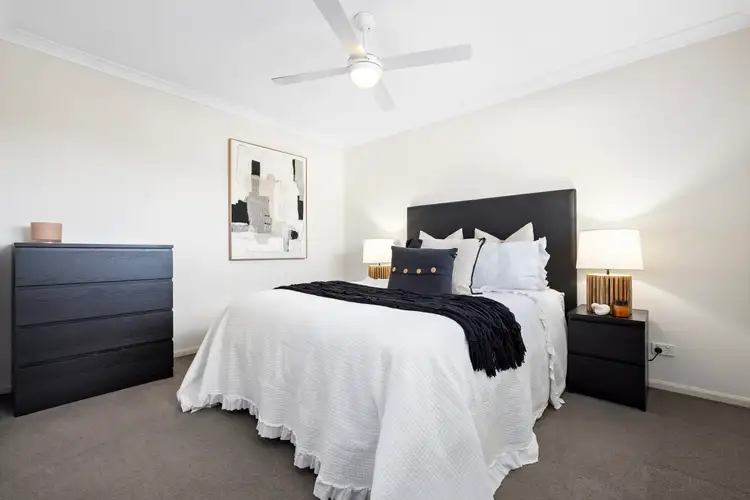 View more
View more
