Price Undisclosed
4 Bed • 2 Bath • 3 Car • 255m²
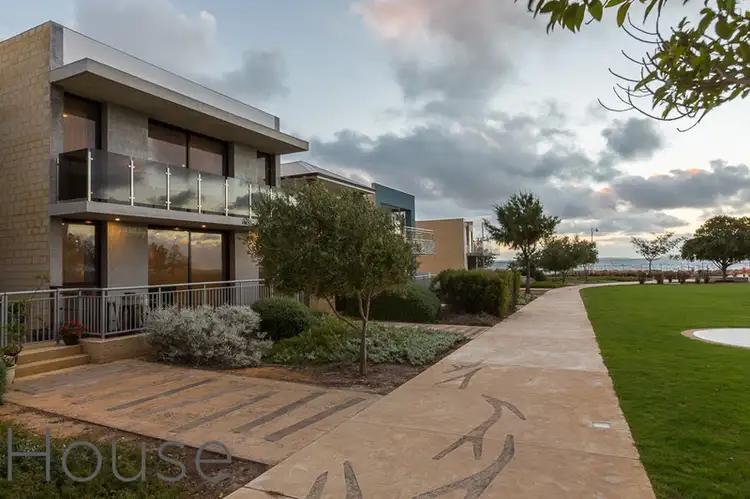


+23
Sold



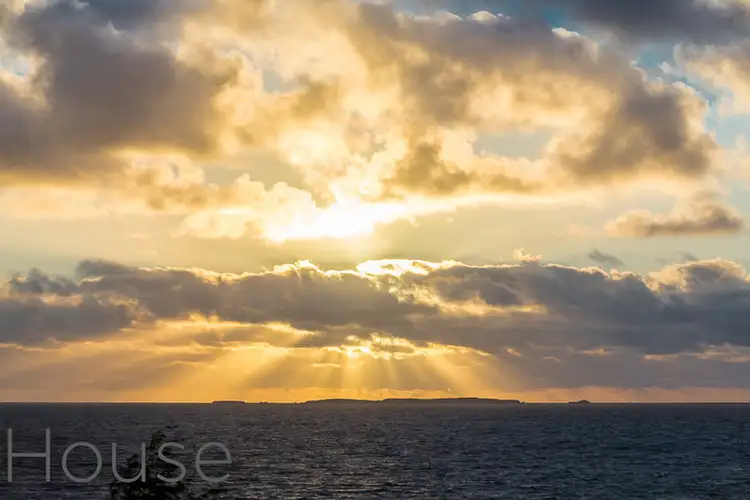
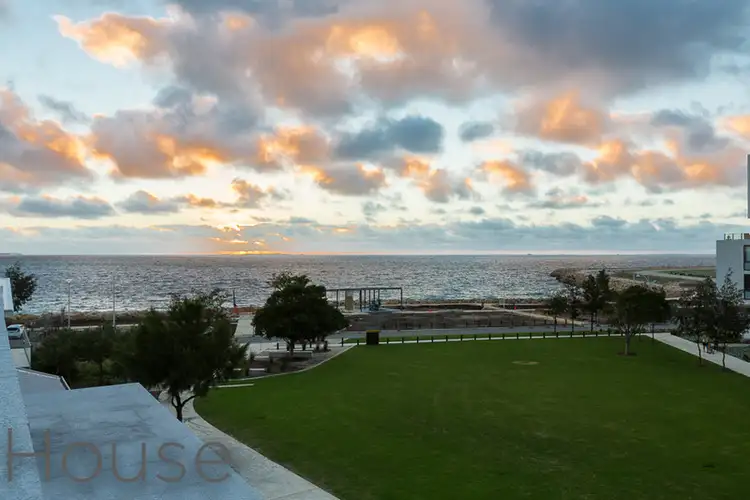
+21
Sold
3 Ceylon Turn, North Coogee WA 6163
Copy address
Price Undisclosed
- 4Bed
- 2Bath
- 3 Car
- 255m²
House Sold on Wed 5 Apr, 2017
What's around Ceylon Turn
House description
“BRAND NEW, OCEAN SIDE, ARCHITECTURAL PEFECTION”
Property features
Land details
Area: 255m²
Property video
Can't inspect the property in person? See what's inside in the video tour.
Interactive media & resources
What's around Ceylon Turn
 View more
View more View more
View more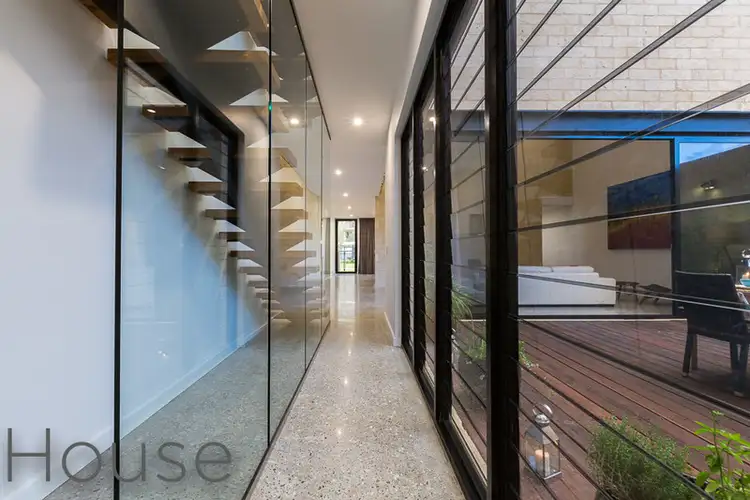 View more
View more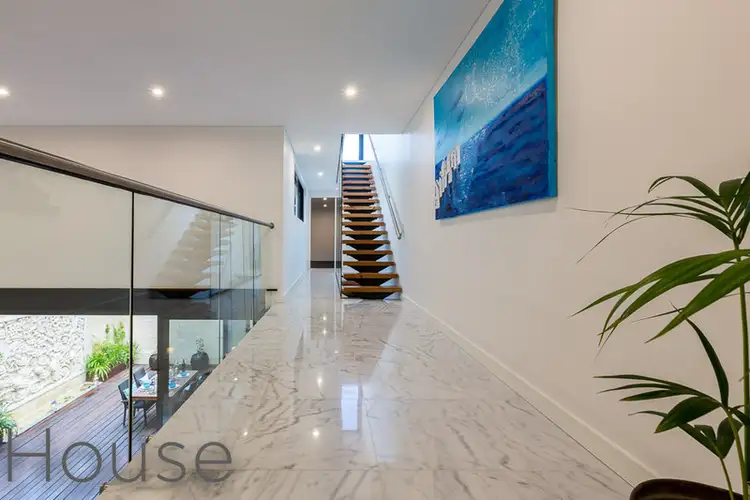 View more
View moreContact the real estate agent

Frank Torre
House Real Estate
0Not yet rated
Send an enquiry
This property has been sold
But you can still contact the agent3 Ceylon Turn, North Coogee WA 6163
Nearby schools in and around North Coogee, WA
Top reviews by locals of North Coogee, WA 6163
Discover what it's like to live in North Coogee before you inspect or move.
Discussions in North Coogee, WA
Wondering what the latest hot topics are in North Coogee, Western Australia?
Similar Houses for sale in North Coogee, WA 6163
Properties for sale in nearby suburbs
Report Listing
