Constructed in 2019 by Rossdale Homes, this outstanding split level contemporary home offers a great opportunity for families moving up or downscaling, with 4 generous bedrooms, an open plan living area plus separate theatre room, across a refreshing ultra-modern design.
Quality appointments flow throughout a vibrant, modern home where contemporary decor enhances open plan living in an appealing and spacious layout, designed for quality everyday family living. For those quiet or formal times, a generous theatre room provides that valuable 2nd living space.
Sleek timber look floors to the living spaces with quality carpet to bedrooms, fresh neutral tones throughout, LED downlights, and abundant natural light feature in an open plan family/dining room where a stunning modern kitchen overlooks, affording the chef a full view of the everyday space through to the outdoors beyond.
Cook in comfort with appealing amenities including stone benchtops, stainless steel gas cooktop and oven, soft close drawers, crisp white cabinetry, subway tiled splashback, eye-catching pendant light and a delightful walk-in butler's pantry.
Modern panel glass doors create a seamless interaction between indoor and outdoor living, as you step outside and enjoy alfresco entertaining on a large, tiled portico, constructed under the main roof.
All 4 bedrooms are of generous proportion, all offering robe amenities. The master bedroom offers a generous two-way walk-in robe and modern ensuite bathroom. Bedrooms 2, 3 and 4 both offer robes and are serviced by a centralised main bathroom with open vanity and separate toilet.
The ideal home for the executive downscale or the perfect start-up opportunity for younger professional buyers.
Briefly:
- 4 bedrooms all with robes
- Master suite with walk in robe and ensuite
- Open plan living spaces with seamless outdoor connection
- Home theatre room or second living
- Sophisticated colour palette throughout with quality finishes
- Quality kitchen with butler's pantry and breakfast bar overlooking the family room
- Tiled alfresco portico, constructed under the main roof
- Generous manicured rear yard with ample room for kids and pets
- Ducted reverse cycle air-conditioning
- 3KW solar system
- Double garage
- 500sqm (approx.) allotment
- Built in 2019
Local available primary schools include Blackwood Primary School, Hawthorndene Primary and Eden Hills Primary. The zoned high school is Blackwood High. Quality private schools in the area include St Peters & Our Saviour Lutheran Schools, Pilgrim School and St John's Grammar School.
Perfectly positioned where you can enjoy the meandering walking trails nearby, take the kids to the playground or drive the short distance to bustling Blackwood, living here is easy and you will love every minute.
For more information contact Amy Lungley on 0431 631 968.
Ray White Flagstaff Hill is taking preventive measures for the health and safety of its clients and buyers entering any one of our properties. Please note that social distancing will be required at this open inspection.
All property information provided is to the best of our knowledge, however, details intended to be relied upon should be independently verified.
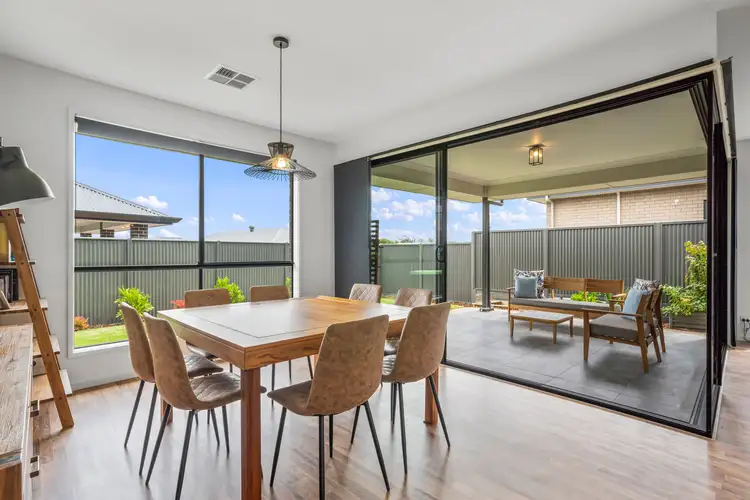
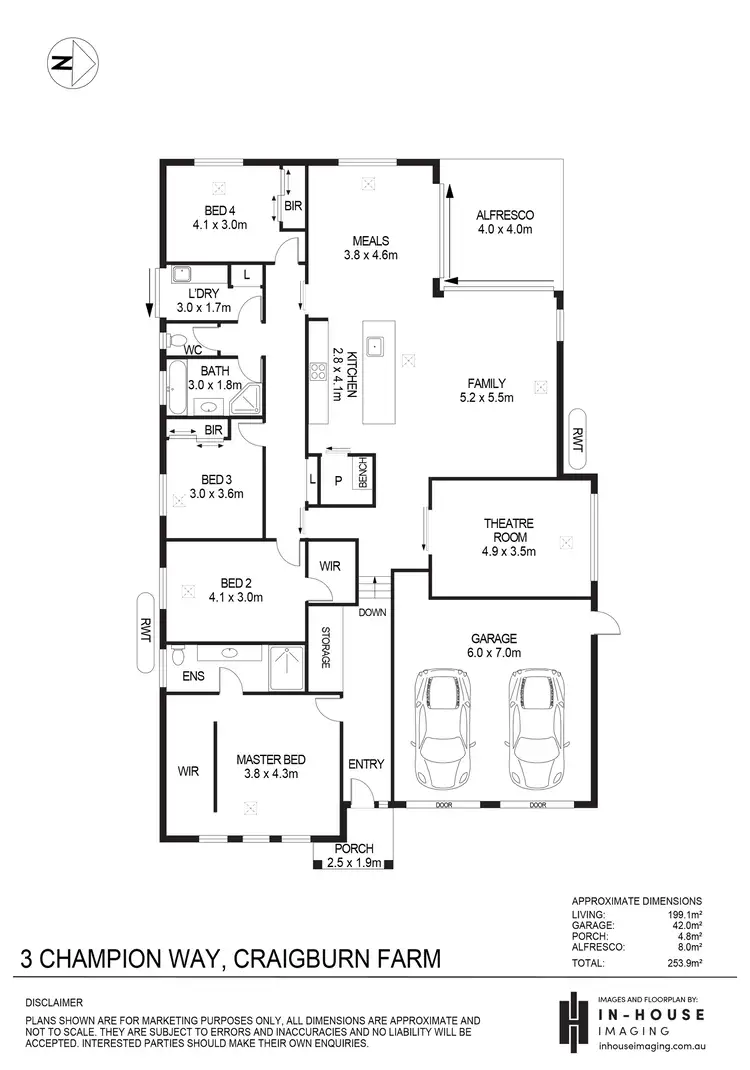
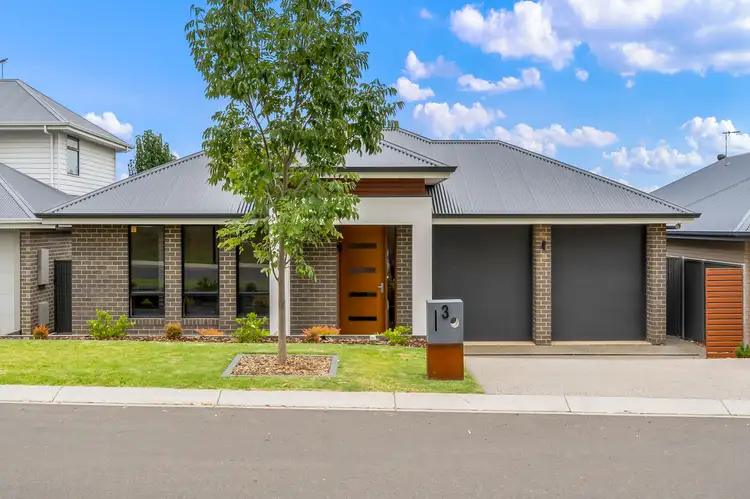
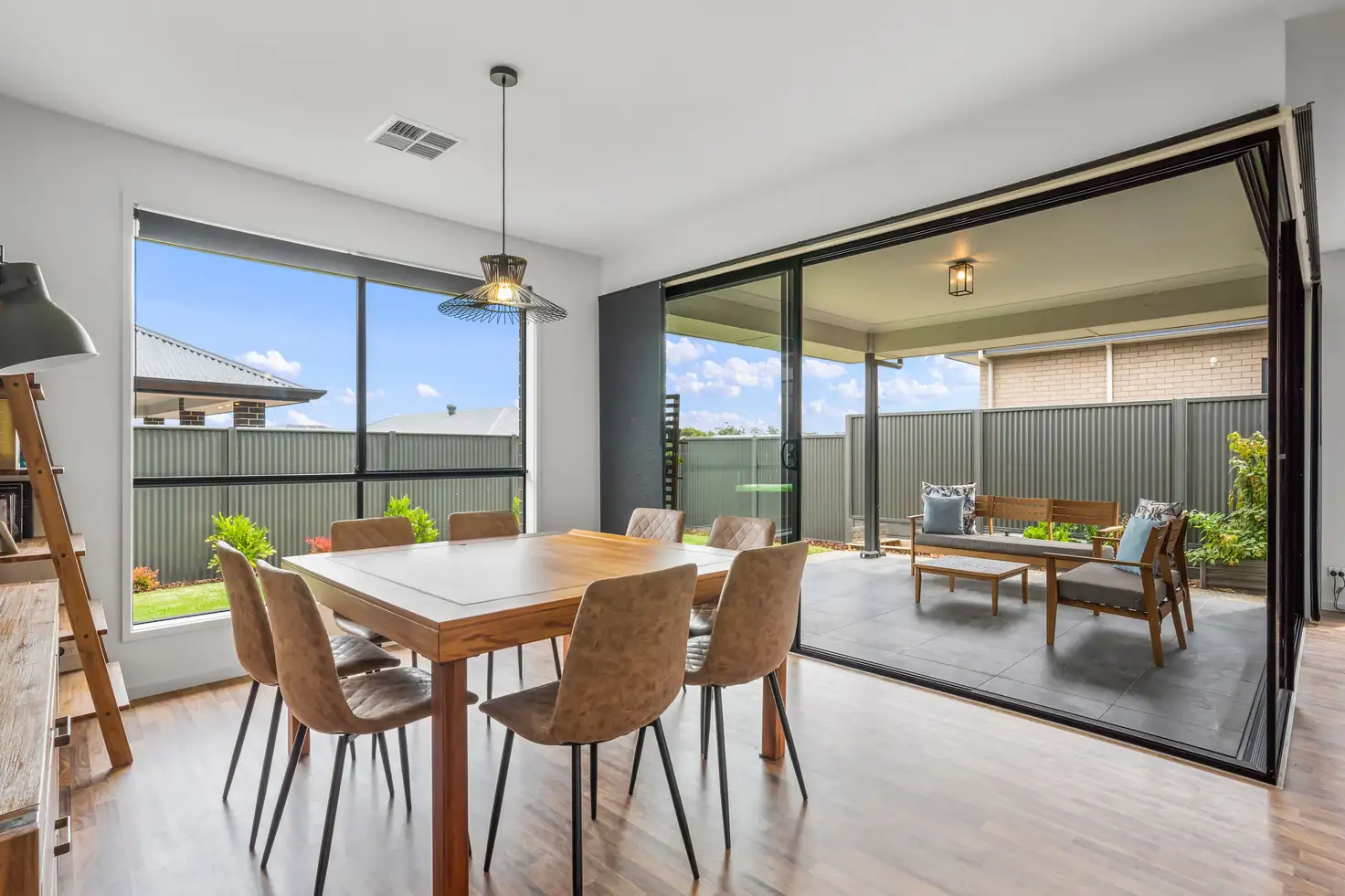


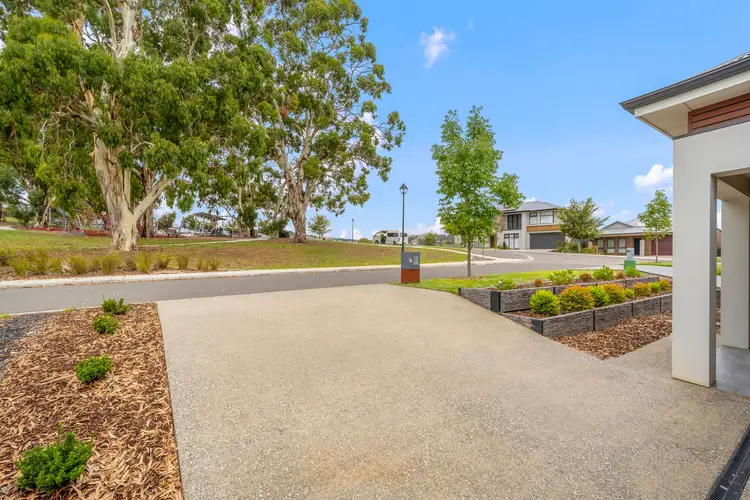
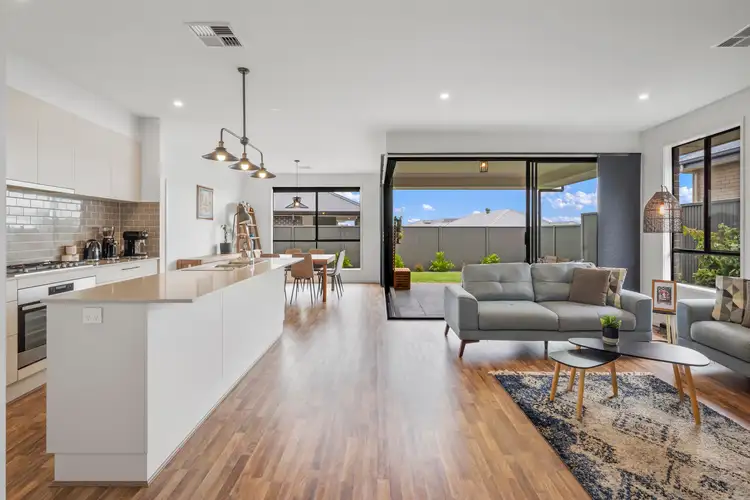
 View more
View more View more
View more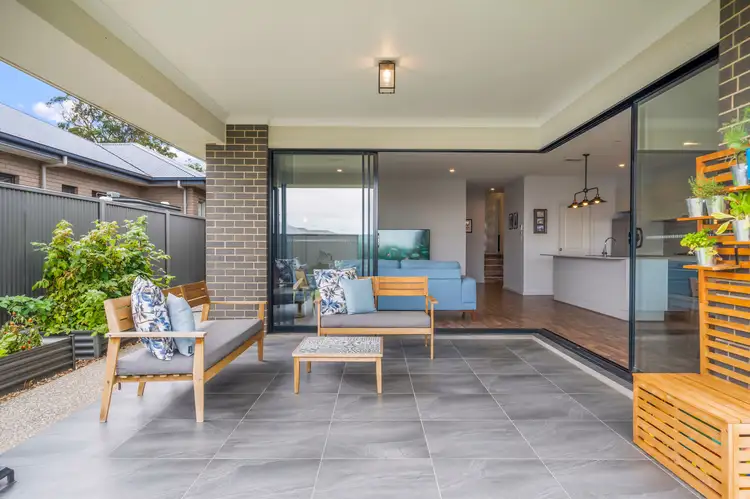 View more
View more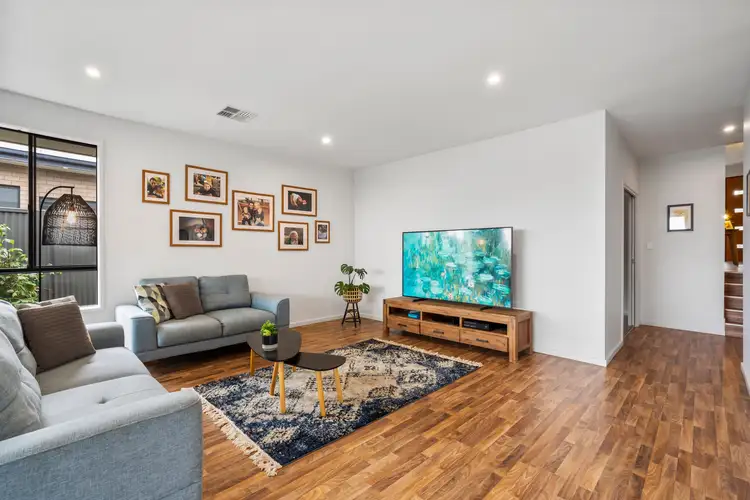 View more
View more
