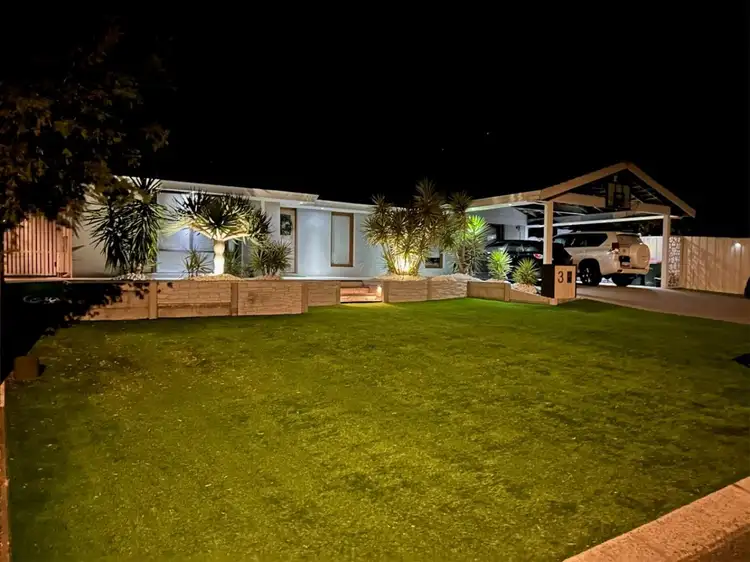UNDER OFFER
Step into luxury and coastal living in this meticulously fully renovated single-storey home, strategically positioned just 3 km from Hillary's Boat Harbour.
With four bedrooms, two bathrooms, and a study, this residence is a haven of modern comfort and style.
The heart of the home is the central kitchen, a culinary masterpiece featuring marble stone benchtops, an induction hot plate, a 90cm oven, and abundant storage.
The open plan meals and family room, bathed in natural light, seamlessly connects to the alfresco through double stacker doors.
And what an alfresco it is - a sprawling space with a gabled ceiling, adorned with clear colour bond panels that allow natural light to filter through, creating a captivating atmosphere.
The alfresco is further enhanced with decking, making it the perfect spot for entertaining or enjoying the coastal breeze.
Inside, the four spacious bedrooms, three with built-in robes, offer comfort and style.
The master bedroom, a true retreat, boasts a fully fitted walk-in robe with doors and a dedicated nook for a makeup desk.
The entire home exudes a warm ambiance with white bamboo wood flooring throughout, creating a seamless and elegant aesthetic.
The bathrooms are a statement of luxury, adorned with full-height tiles that add a touch of sophistication.
Practicality meets style in every corner, with good quality window treatments and light fittings, including modern pendants in the main bedroom.
Family-friendly elements continue outdoors with a great lawned area for children, a charming cubby house, and a dedicated trampoline area.
Storage needs are met with an enclosed shed.
The home is equipped with a ducted reverse cycle air conditioner, 6.6 kw solar panels and two pot belly heaters, ensuring comfort year-round.
This thoughtfully designed residence is more than just a home, it's a coastal sanctuary where modern living meets timeless elegance.
Whether you're drawn to the allure of the nearby Hillary's Boat Harbour or the comfort and style within, this home is sure to capture your heart.
The price guide for this property is Expression of Interest, allowing you the opportunity to make an offer.
Don't miss out on the chance to own this fantastic property in a sought-after location.
To find out more about this property please contact
Teresa Bruni on 0419 949 922 or by email [email protected]
Floor Plan 271.61 m2
Block 706 m2 Approx.
Nearby:-
Duncraig Primary school - 2.5 km
Duncraig High school - 1.2 km
Padbury Catholic Primary School - 3.5 km
Duncraig IGA - 1.9 km
Tom Walker Park - 450 meters
Sorrento Beach/Hillary's Boat Harbour 7 min - 3.4km
St Stephens- Duncraig - 4.3 km
Hillary's Shopping Centre 4.2 km
Glengary Shopping Centre and Hospital - 3.7 km
Distances and drive times according to Google Maps and WA Schools Online,
travel times vary with traffic.
Disclaimer: This information is provided for general information purposes only and is based on information provided by the Seller and may be subject to change. No warranty or representation is made as to its accuracy and interested parties should place no reliance on it and should make their own independent enquiries.








 View more
View more View more
View more View more
View more View more
View more

