Located in a tightly-held section of Chatham Road, this is one of only a few properties that enjoy the privilege of the Helena River at the rear of the property and scenic lush views of trees and pasture beyond.
Encompassing 986sqm of rich living in this picturesque tree-lined street, this unique property offers a lifestyle likened to semi-rural, living in harmony with nature, trees and the river, yet on the doorstep and close walking to many amenities in Woodbridge including train, shops, schools, parks and more!
The main brick & clay tile residence (built C1979) PLUS the separate Studio/Granny Flat offer a combined total of 4 bedrooms and 2 bathrooms as featured below:
Main House Features:
• Elegant front entry with coloured glass opens to the lounge/dining to the left, or kitchen directly ahead.
• Open plan living & dining room feature tiled floors, wall mounted reverse cycle air-conditioning, 2 ceiling fans, a fabulous large wood fire and wooden French doors that lead to the Sun Room for extended family entertaining.
• A large brick paved Sun Room is an addition to the dining area and offers the opportunity of all year outside entertaining and family gatherings with screens and manual blinds.
• A functional Kitchen is light and bright with plenty of above & below bench storage, sleek composite stone benchtops double sink, Asko dishwasher, Ariston electric wall oven, electric cooktop, generous fridge recess, walk-in pantry, ceiling fan plus additional cabinetry and storage incorporating a computer/workstation nook.
• Master Bedroom positioned at the front of the property enjoys garden views and its own wall mounted R/C air conditioning unit, ceiling fan, privacy shutters and built-in mirrored robes.
• Bedroom 2 has a feature brick wall and includes privacy shutters, large built-in robe and ceiling fan.
• Bedroom 3 (currently used as office) includes feature brick wall, wall mounted reverse-cycle air conditioning unit and ceiling fan.
• Modern Bathroom (renov 2012) includes large bath, separate shower, vanity & WC.
• Large Laundry features large double trough plus more linen/storage and convenient ramp exit
• Second (separate) WC located off Hallway
• Large linen/storage in Hallway
• Privacy shutters on most windows
• Insulated
• Solar panels & Solar Hot Water System on Roof with electric booster (gas not connected)
The Separate Studio/Granny Flat Features:
• 1 Large Bedroom including wall-mounted reverse-cycle air-conditioning unit, plus wall mounted TV and bracket (TV included ?as is?) and stunning views to gardens through two window elevations.
• Separate Bathroom with shower, vanity, WC, heated fan/light
• Kitchen includes free-standing Electric oven, storage cupboards, fridge recess and sink
• Undercover outdoor entertaining area
• Utilises same HWS as main house
• Insulated
External Features:
• Lush 986 sqm
• Plenty of outdoor entertaining, landscaped gardens and lawn area
• Fruit trees include apples, almonds, mulberries, gooseberry, passionfruit, grape vines (sultana, ladies fingers, globe), mandarin, nectarine, apricot and peach in chook run
• Plenty of parking including 1 Garage and 2 undercover Carport spaces with large roof line ? perfect for your Caravan or Boat!
• Additional paved and undercover area for outdoor entertaining or additional parking for trailer
• Plenty of additional driveway parking
• Rainwater Tank (hose connection) can be used for irrigating trees with hose.
• Chook run (plumbed tap to chook run)
YEAR BUILT:
1979
RATES:
Water: $1050.00 (2015/2016)
Land: $1920.00 (2016/2017)
ZONING
RCode: R20
LPS17 Zoning Residential - Regional Reserve Parks & Recreational
TITLE DETAILS
Lot 6 on Diagram 83043
Volume 1939/Folio 211
Framed by pillar & picket fence and wrought iron gates this pretty-as-a-picture family home is as perfect as the first day it was built!
This is a rare opportunity to secure a riverside home on a premium size block in this tightly held heritage precinct of Woodbridge. With the ever-growing Midland shopping and business precinct, incorporating the new SJOG Hospital and a planned University in 2019 together with a choice of quality schools all within walking distance, this special home must be seen to be appreciated.
FOR ANY ADDITIONAL INFORMATION, PLEASE CONTACT HEIDI McATEE ON 0406 321 770.
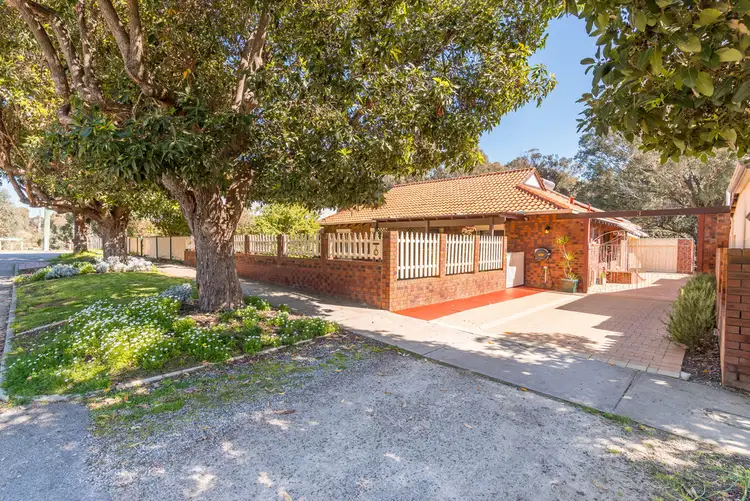
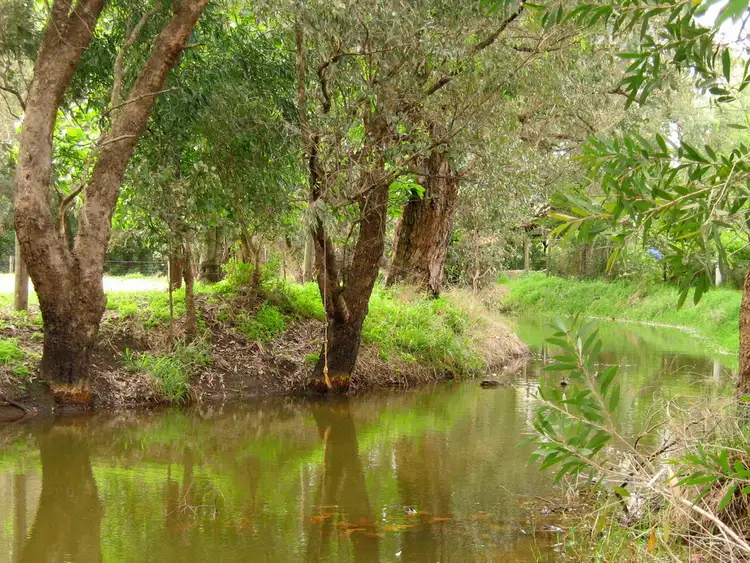
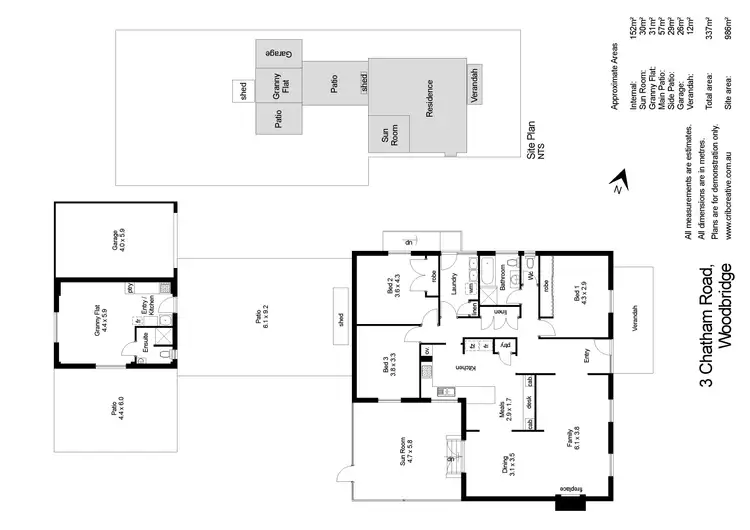
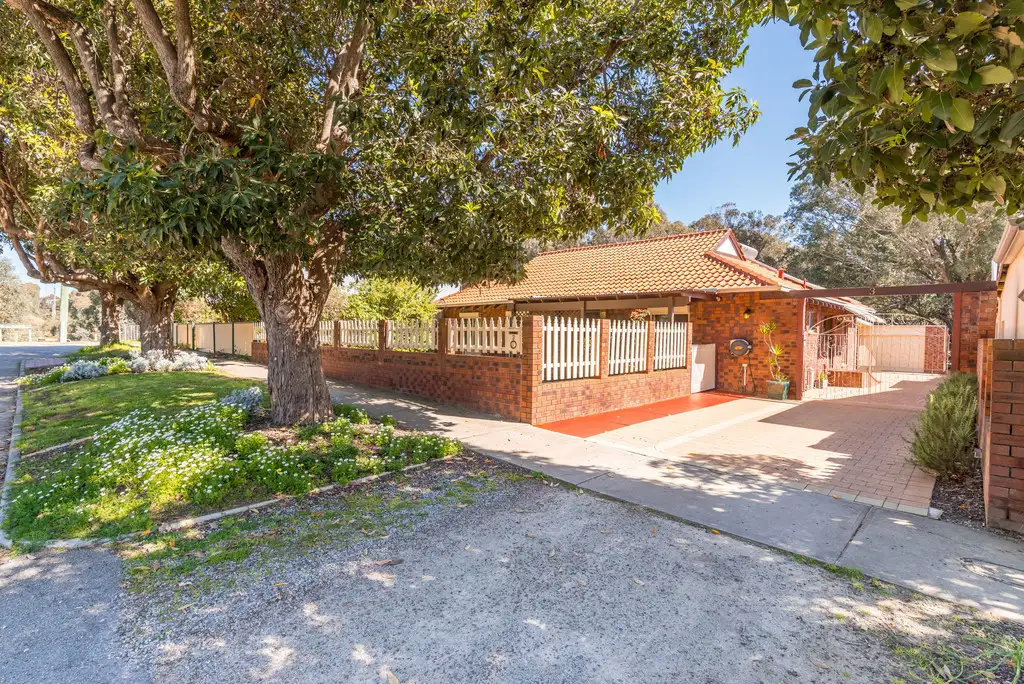


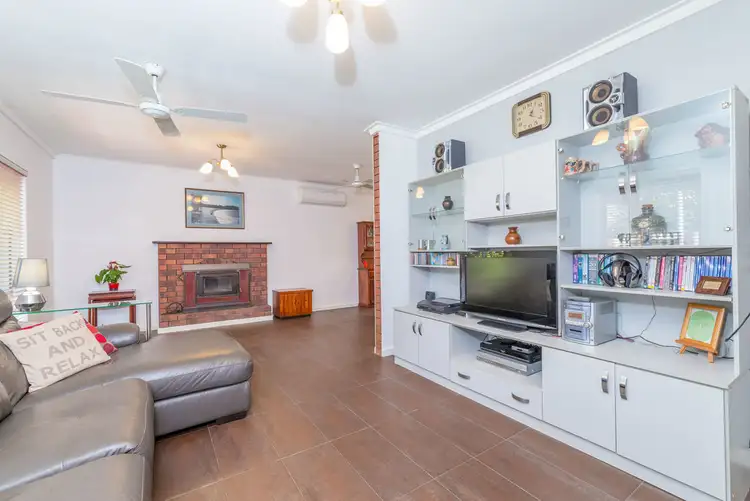
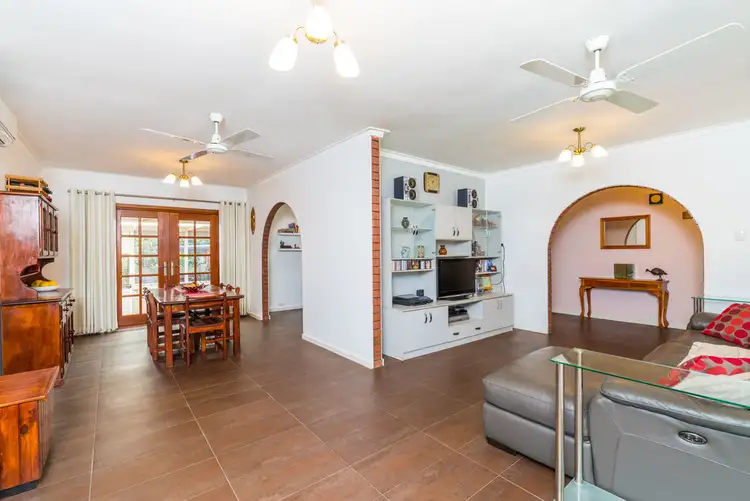
 View more
View more View more
View more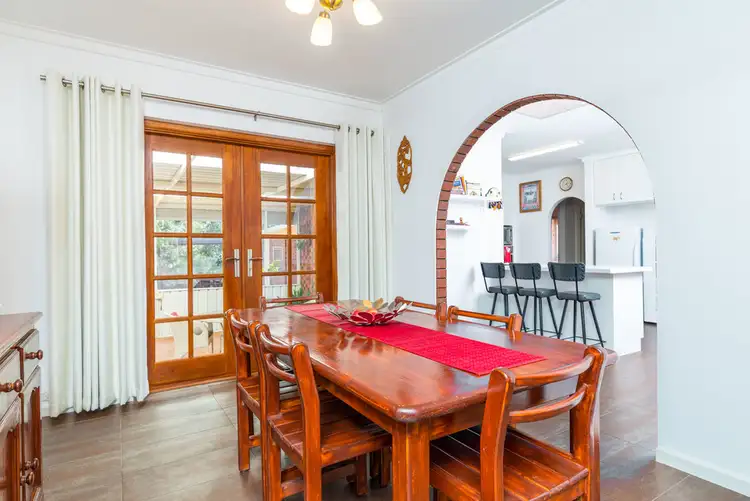 View more
View more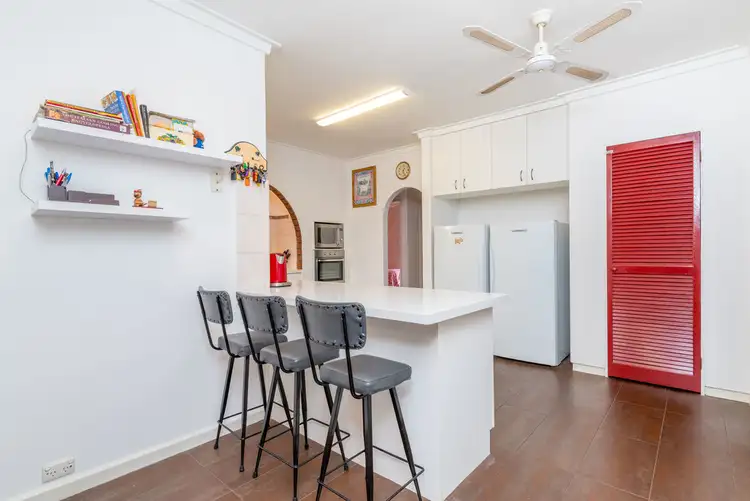 View more
View more
