Presenting - 3 Chatswood Court, Wamuran
Enjoy peaceful, semi-rural living in a quiet cul-de-sac in the sought-after Rangeview Estate. This sprawling lowset brick house will accommodate a large family thanks to its 5 bedrooms and multiple indoor/outdoor living areas.
From the street, the first impression is of a neat, well-maintained home with a majestic circular driveway and welcoming portico. The homestead-style residence has been designed with generous proportions. The living room is 7m long and features a tiled sitting area plus a carpeted lounge area. Meanwhile, the air-conditioned kitchen and main family/dining room will impress with their dimensions as well.
You'll adore the huge, spacious kitchen and its fresh, white cabinetry, which includes display cabinets and a built-in wine rack. Appliances include an easy-clean electric cooktop, wall oven, and stainless steel dishwasher. There is an abundance of storage and bench space, ideal for the passionate home cook. The kitchen looks out over the alfresco and beyond to the swimming pool.
The master suite is a glam haven featuring a walk-in wardrobe, ensuite with dual vanities, carpeted bedroom, and air-conditioned parents' retreat, which opens to the alfresco.
There are four other bedrooms, most with built-in wardrobes, and one with aircon. In the main bathroom, practicality is key, with a separate shower and bathtub plus separate toilet.
A double remote garage will accommodate your family vehicles, while there is also a 16m x 6m triple-bay shed with a workshop space, perfect for the tradie.
Outdoor entertaining will be fabulous in your new home, with a 12.3m wide alfresco area, protected against the weather. Imagine the gatherings you can have all year round, and in particular, in summer, when everyone can jump in the gorgeous saltwater swimming pool. The kids will be enthralled with the adorable cubby house, with its very own letterbox!
This is a home with so much to love. Fresh and inviting on the inside and lavish in its immense space on the outside, it represents an idyllic lifestyle away from the hustle and bustle of more built-up areas. Fitted with security screens throughout, 3-phase power, a septic system with new equipment, and 13 kW of solar panels coupled with a 10kW inverter solar electricity system, it will appeal to families who enjoy fun, togetherness and socialising. It will also be perfect for a tradesman, project car enthusiast, or other home-based businessperson.
Put this one at the top of your must-see list. Contact agent Melissa Brooker today on 0401 289 299 to arrange an inspection.
Features you'll love:
• 5 bed, 2 bath, 5 car
• 3,200m2
• Lowset brick house, constructed in 2003
• Air-conditioned kitchen/family/dining area opens to alfresco
• Huge kitchen: white cabinetry, easy-clean electric cooktop, wall oven, dishwasher, dual bowl sink, breakfast bar, display cabinets, built-in wine rack
• Additional living room: tiled sitting area + carpeted lounge area
• Master bedroom: walk-in wardrobe, ensuite with dual vanities, air-conditioned parents' retreat opens to alfresco
• Bedrooms 3, 4, 5: built-in wardrobes
• Bedroom 3 is air-conditioned
• Main bathroom: separate shower and bathtub, separate toilet
• Laundry: linen closet, external access
• Covered alfresco: weather-friendly, tiled, overlooks the pool
• Adorable cubby house on concrete slab, with its own letterbox
• Double remote garage with internal access
• Circular driveway
• 13kW (34 Panels), with 10kW Inverter solar system installed 2021
• New septic equipment
• Inground swimming pool with lounging deck: saltwater, and equipment (chlorinator & pump) replaced 2 years ago
• 3-phase power
• Ceiling fans
• Security screens
Shed:
• 12m x 6m shed with triple car accommodation + workshop space
• Installation and Gyprock
• Power to shed
• Windows and additional door
• Double side access on one side, concreted to shed
Location:
• State school catchment: Wamuran SS and Tullawong SHS
• Quiet cul-de-sac location
• 6.7km to Caboolture Golf Club
• 8.9km to Bellmere Shopping Centre
• 9.8km to Caboolture train station
• 10.3km to Caboolture Hospital
• 11km to Morayfield Central Shopping Centre
"Disclaimer:
This property is advertised for sale without a price and as such, a price guide cannot be provided. The website may have filtered the property into a price bracket for website functionality purposes. Please do not make any assumptions about the sale price of this property based on website price filtering."
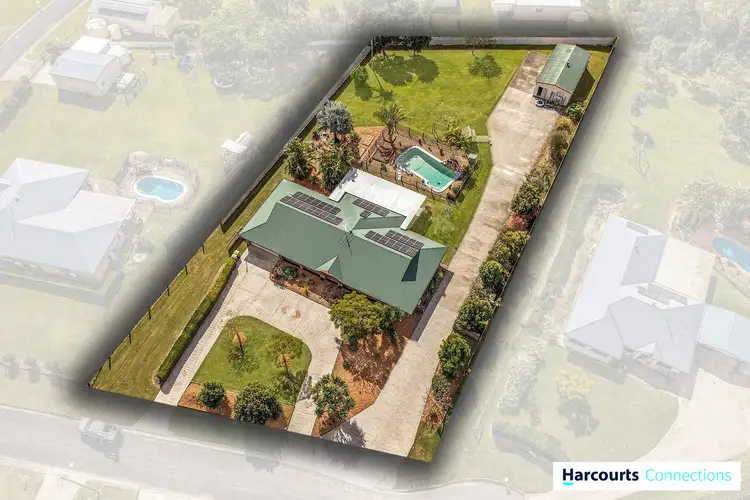
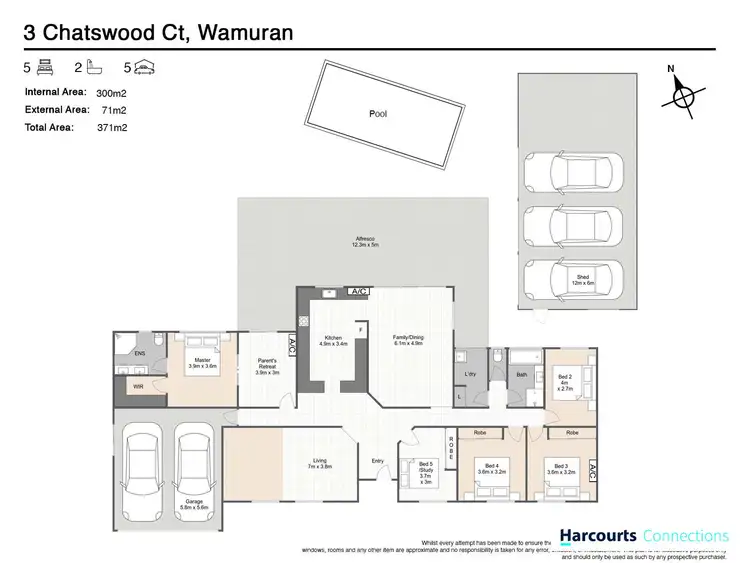
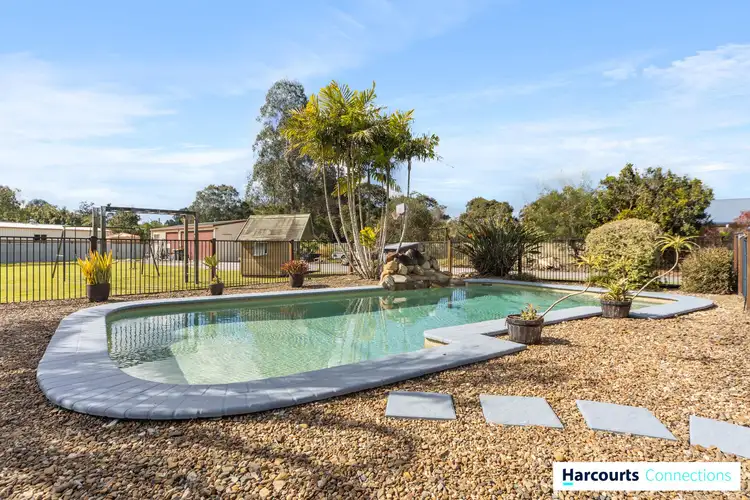
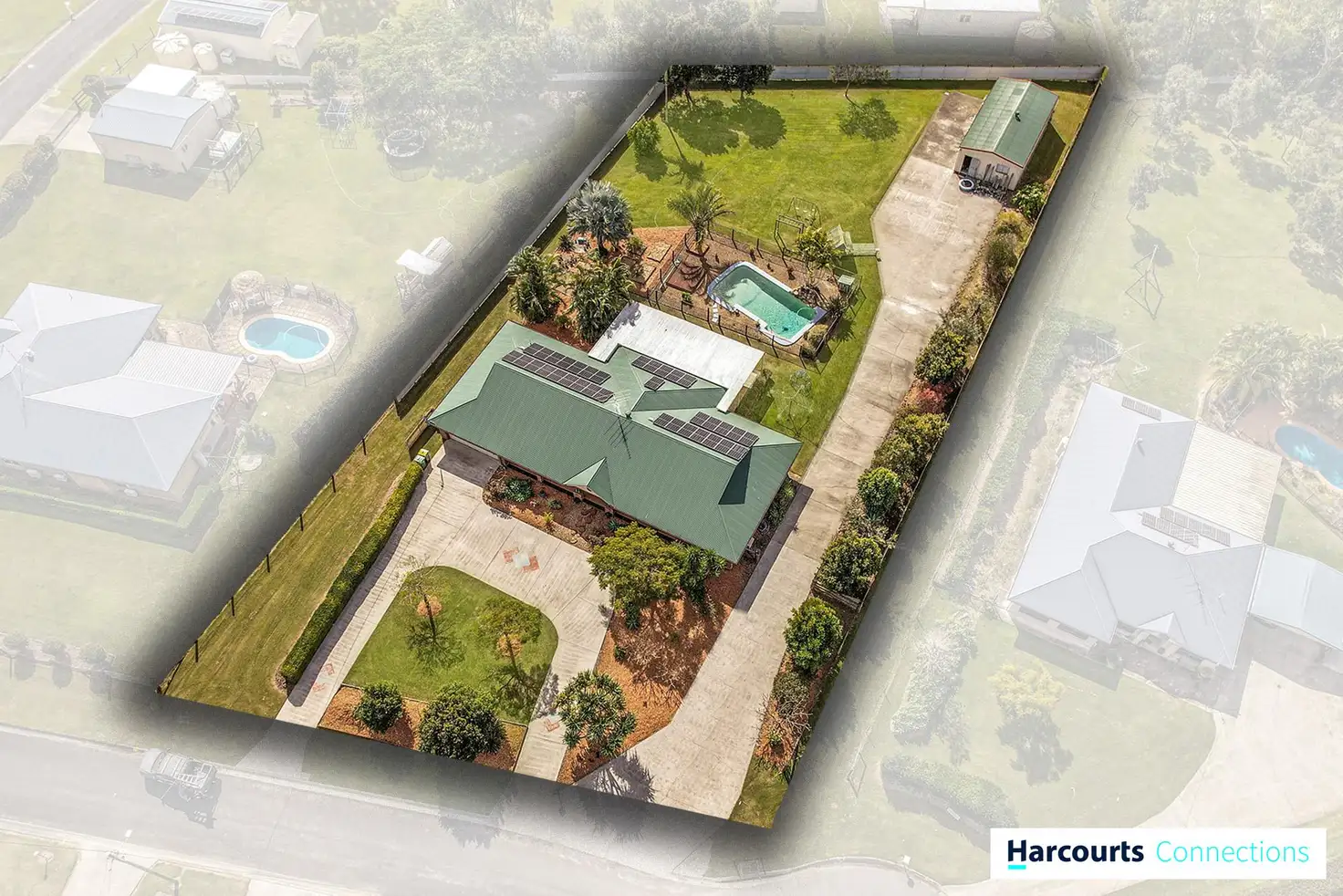



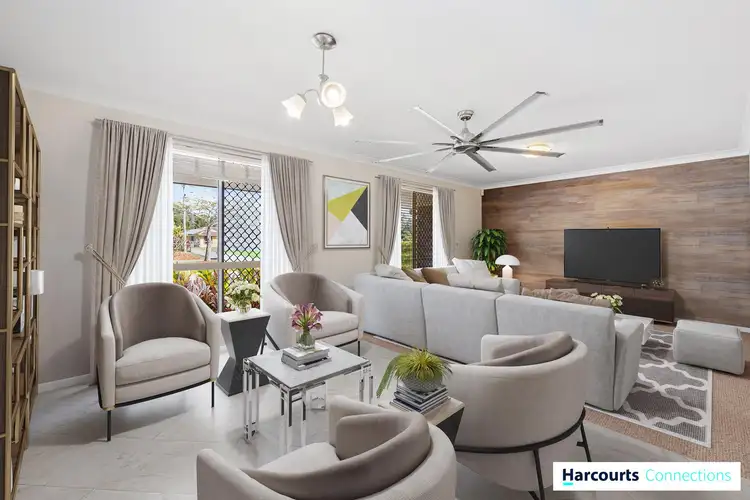
 View more
View more View more
View more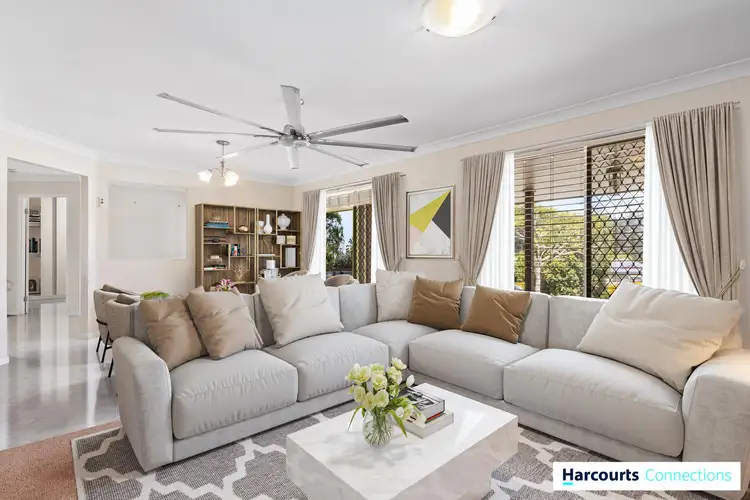 View more
View more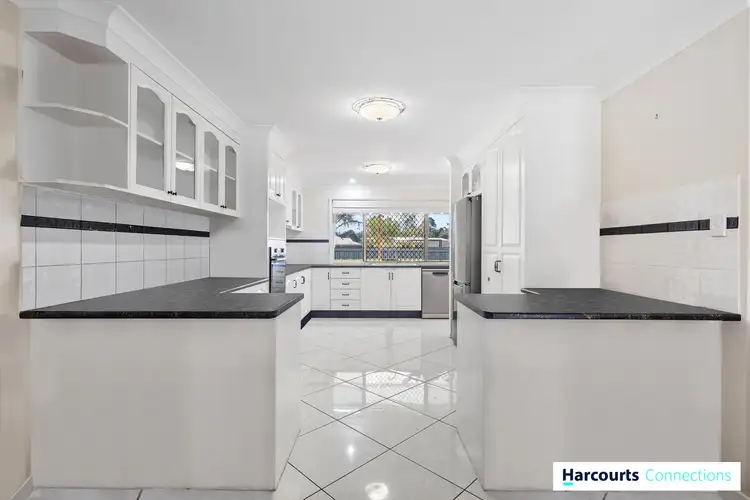 View more
View more
