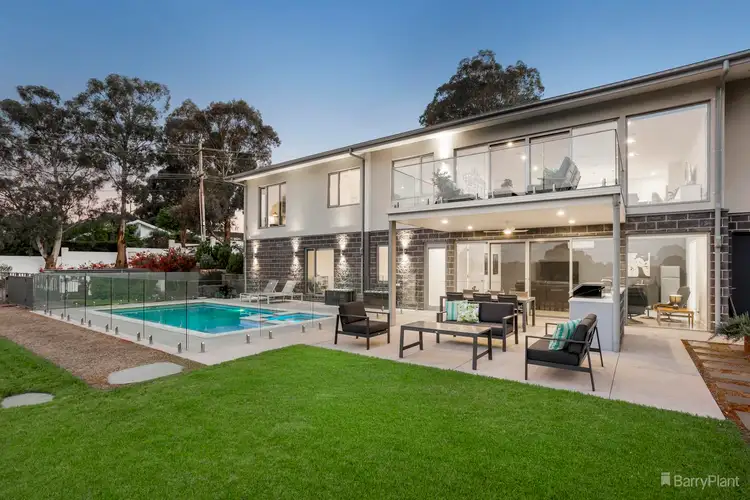Embrace a privileged acre lifestyle in a prestigious Templestowe pocket with this bespoke resort-style home, beautifully sited on one of the highest points in Templestowe to maximise the viewing pleasure of the Kinglake and Macedon Ranges.
With most living areas, bedrooms, outdoor entertaining areas and the home office orientated to soak up the sweeping north-facing vistas, you’re never far from an inspiring sunrise or a dramatic sunset. Even the gorgeous solar/gas-heated swimming pool/spa, alfresco and fire pit area have been designed around the view, allowing you to float on your back or exchange stories around a crackling fire as nature’s spectacular scenery unfolds before you.
The home’s carefully considered architecture extends to its passive solar design, which achieves a 7.7-star energy rating with double-glazed windows and sliding doors, oversized northern eaves, sawn bluestone flooring upstairs, polished concrete flooring downstairs ensuring comfortable living all year round.
Indoor-outdoor living is a design feature embraced by the central open-plan living domain and large downstairs family space. Both extend onto their respective north-facing entertaining areas, where the downstairs alfresco has built-in gas mains BBQ. While the feature-packed entertainer’s kitchen unites the household with its central position, the downstairs rumpus offers a private sanctuary for kids to play their games without disturbing other members of the household.
Parents will appreciate the successful separation between the hotel-style master bedroom with walk-in robe and ensuite, and the two-bedroom children’s zone with study and deluxe bathroom. A downstairs fourth bedroom serviced by a third bathroom, is ideal for the privacy-seeking teenager.
Across the sprawling central lawn large enough for a tennis court (STCA) and beyond the established low-maintenance gardens stands a separate 72sqm (approx.) building, consisting of an alarmed garage, air conditioning, gym room, storeroom and fourth bathroom, with its own concrete driveway and gated access.
This meticulously planned and built lifestyle sanctuary also features 100 per cent wool sisal carpets in bedrooms and study, fully-tiled bathrooms, three-phase power, zoned refrigerated ducted heating/cooling, alarm, CCTV, pool automation, solar power, water tanks, multiple driveways for access, oversized double garage and loads more.
Close to the Eastern Freeway, The Pines Shopping Centre, transport, schools, Westfield Doncaster and parks, it’s your own slice of paradise.








 View more
View more View more
View more View more
View more View more
View more
