Held in one family for over 30 years, this stunning Sandstone fronted character Bungalow set on 984m2 with northerly aspect offers four bedrooms plus study and seperate studio, two bathrooms, a huge open plan kitchen and family room, alfresco entertaining as well as ample undercover parking, and is ready for its new owners to move in and make their own.
Situated on a beautiful Jacaranda lined street, the heritage woven wire fence set beautifully at the front of the garden adorned with manicured hedges, lavender and roses beckons you into this stunning home with its stately front veranda; a great spot for your morning coffee or afternoon book.
Upon entering the home, the wide hallway and art deco features will really impress, with creature comforts including ducted evaporative cooling as well as gas heating ensure you are comfortable all year round.
The generous formal lounge boasts magnificent dome ceiling as well as feature fireplace with gas heater and lovely lead light windows. French doors lead you to the formal dining room also with fireplace and ornate ceilings.
The majestic master bedroom set at the front of home is generous in size with down lights, original windows, ornate ceilings and ensuite.
All additional bedrooms are great in size and all three feature built-in robes and ceilings fans. The fifth bedroom or home office enjoys north facing windows and views over the garden.
The huge, north facing, open plan kitchen and family room provides a great sized kitchen for cooking and entertaining, along with plenty of space for dining and relaxing with family and friends. Boasting high ceilings, downlights, and large cedar windows with a lovely bench seat all overlooking the manicured back garden and delightful alfresco area this is truly the heart of the home where no doubt lots of fun will be had and memories made.
The solid wood kitchen is an entertainer's delight and features stone benchtops, double sink, Miele dishwasher, five burner gas cooktop as well as a generous walk-in pantry that is big enough to turn into a substantial butler's pantry if desired.
From the family room you can access the separate alfresco entertaining areas. The larger of the entertaining options is such a fabulous space offering high gable roof, café blinds and feature lighting so you can entertain in comfort overlooking the garden all year round. Birthdays, Christmas Parties, BBQ's…what a space to create those lifetime memories.
The separate studio is a great addition, handy for the teenage retreat, yoga studio or pool room, being fully lined with ceiling fan and TV wall mount; a perfect extra entertaining space to utilise as needed.
Also boasting double carport with oversized height and drive through capacity to allow for undercover parking of up to six cars as well as off-street parking for even more.
The lush and established backyard is designed perfectly offering a utilities area, back shed and separate area with fruit trees, as well as four rainwater tanks. This area could easily be opened up for an inground pool if that's something that's on your ultimate list.
Life in Lower Mitcham is as good as it gets, with its green and quiet treelined streets; it´s the ideal community to live, work and play in. Living in this prized suburb provides you with convenience, a wide array of boutique coffee shops, retail shops, food, fashion and entertainment at Mitcham Shopping Centre and Cinema located just down the road. Transport is a breeze with the train station close by and easy access to an array of bus routes to the CBD. Zoned to Unley High School with Colonel Light Gardens Primary School, Westbourne Park School, Mercedes College, Scotch College and Cabra Dominican College all nearby.
What a privilege it is to bring 3 Claire Street to the market. We can't wait to show you though and answer any of questions about this terrific home and incredible location.
Please call Simon Tanner with any questions 0402 29 27 25.
All information provided has been obtained from sources we believe to be accurate, however, we cannot guarantee the information is accurate and we accept no liability for any errors or omissions (including but not limited to a property's land size, floor plans and size, building age and condition) Interested parties should make their own enquiries and obtain their own legal advice. Should this property be scheduled for auction, the Vendor's Statement may be inspected at the offices of Tanner real estate for 3 consecutive business days immediately preceding the auction and at the auction for 30 minutes before it starts.
Specifications:
CT / 5766/531
Council / City of Mitcham
Zoning / R(CP) Policy Area 8
Built / 1925
Land / 984sqm (Approx.)
Council Rates / $2,915.65 p.a.
ES Levy / $227.15 p.a.
S.A. Water / $67.85 p.q.
Sewer / $202.13 p.q.
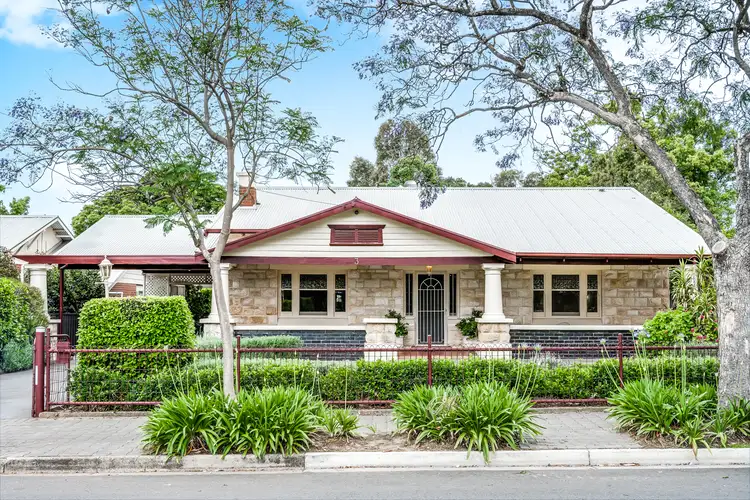
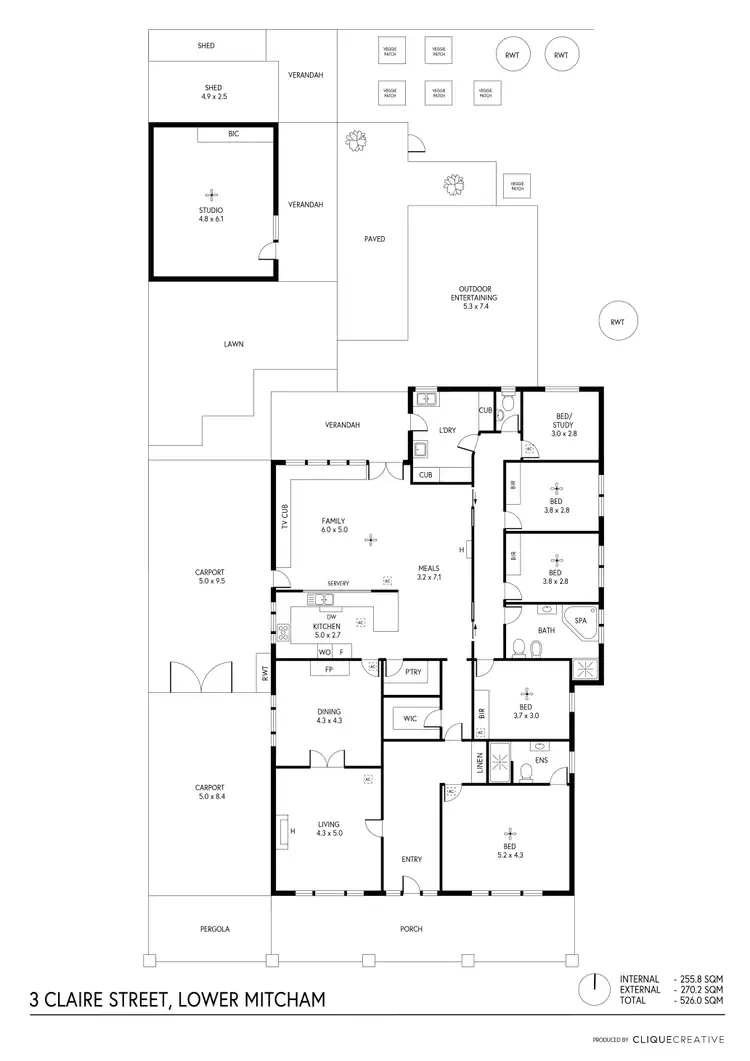
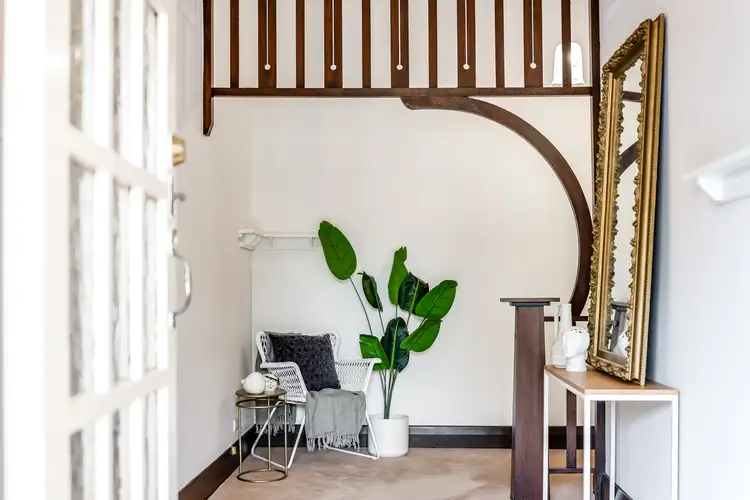
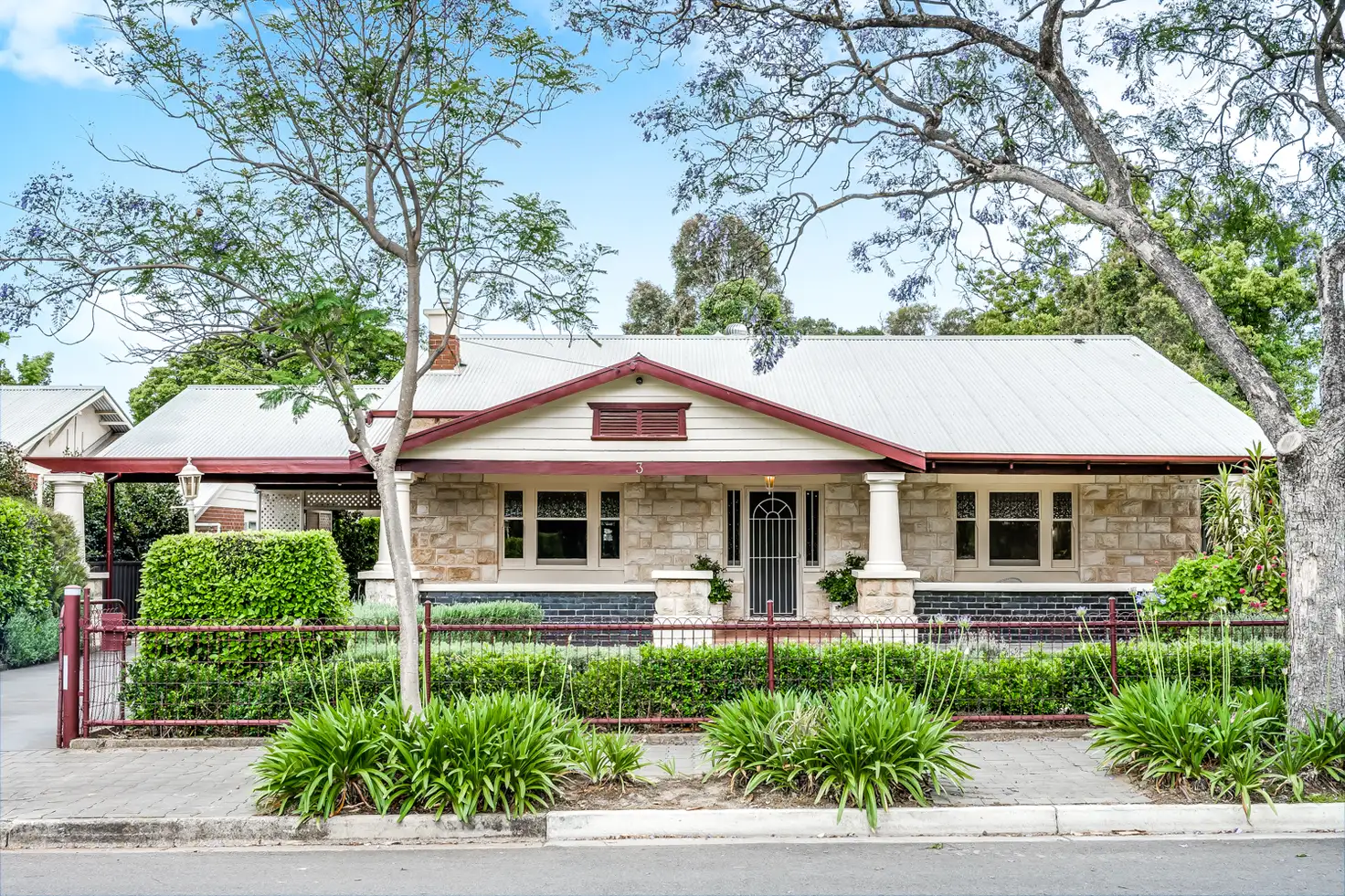


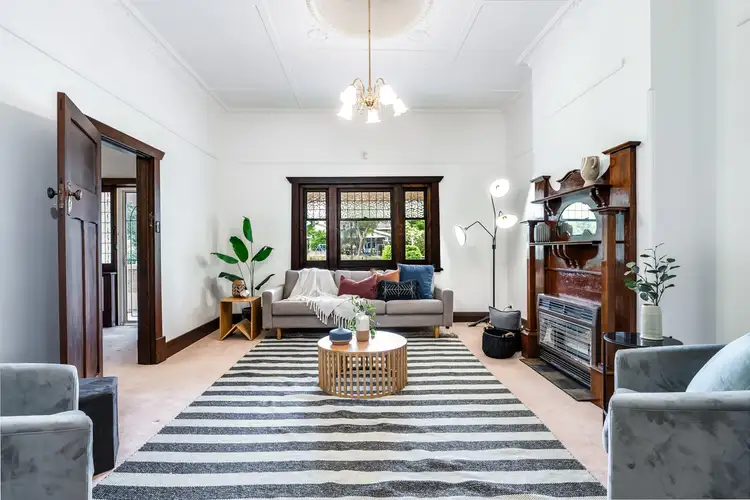
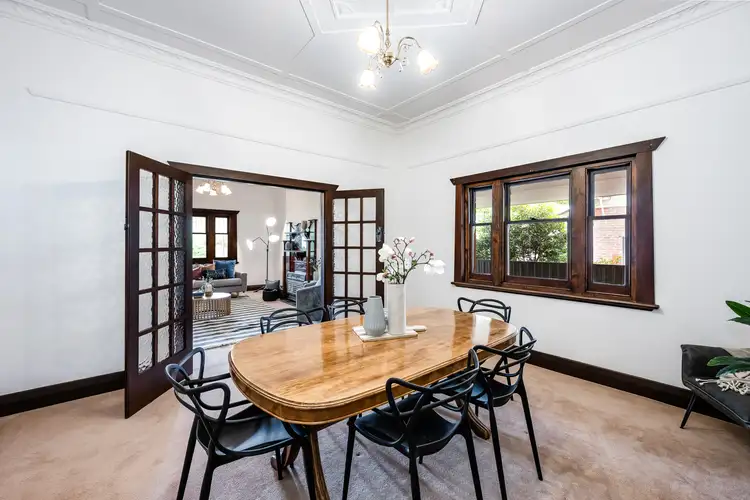
 View more
View more View more
View more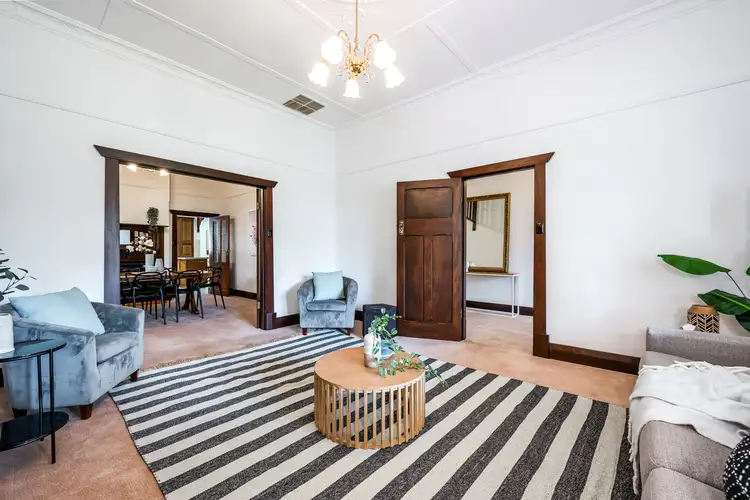 View more
View more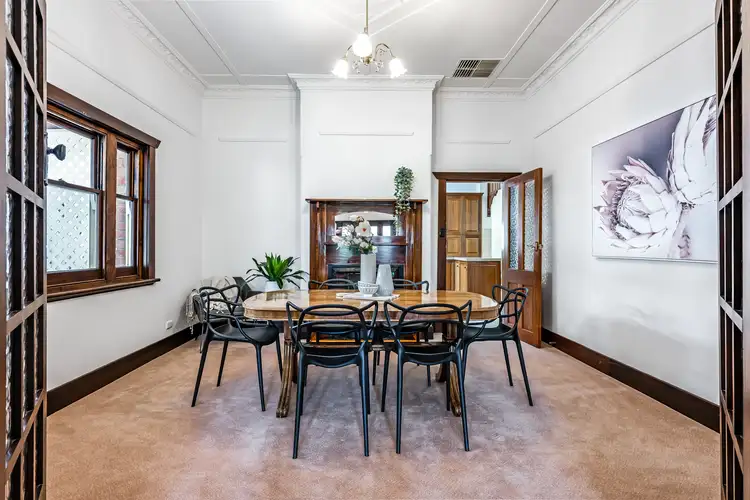 View more
View more
