Price Undisclosed
4 Bed • 2 Bath • 2 Car • 598m²

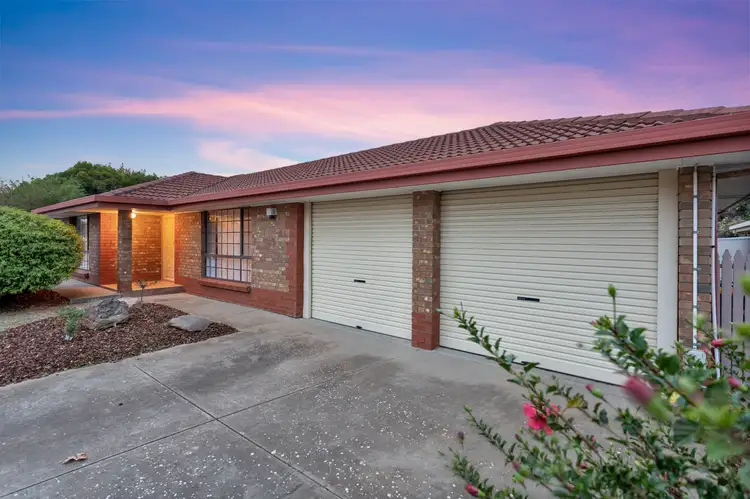
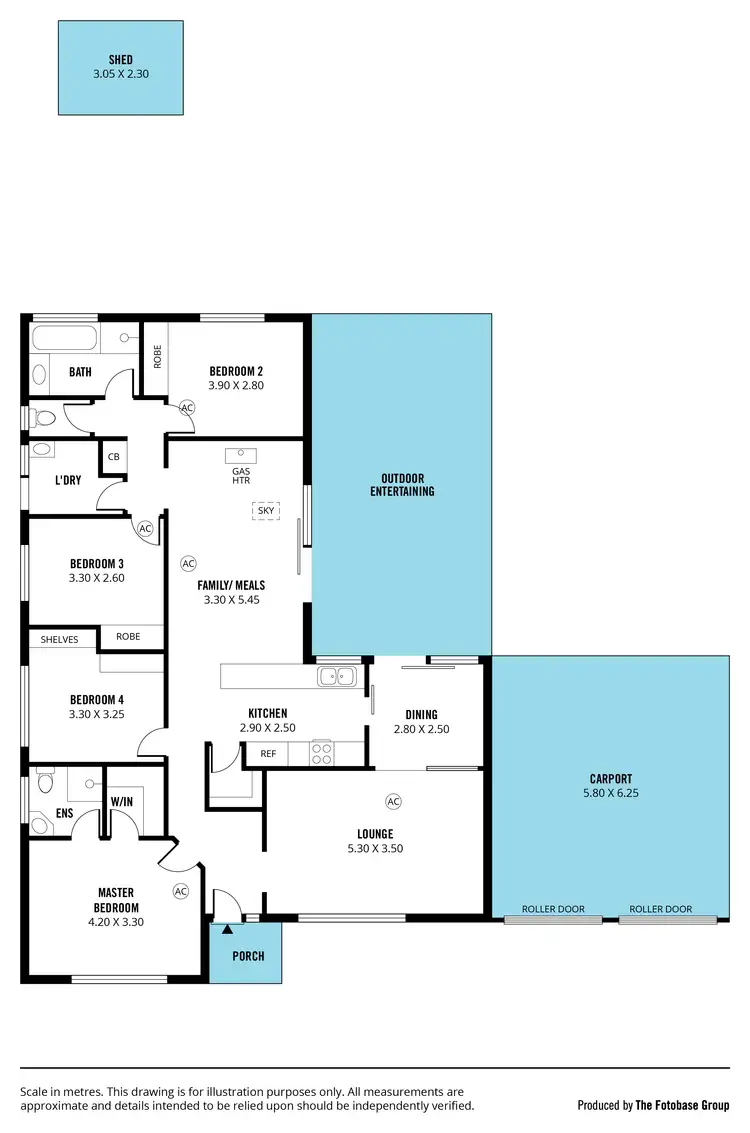
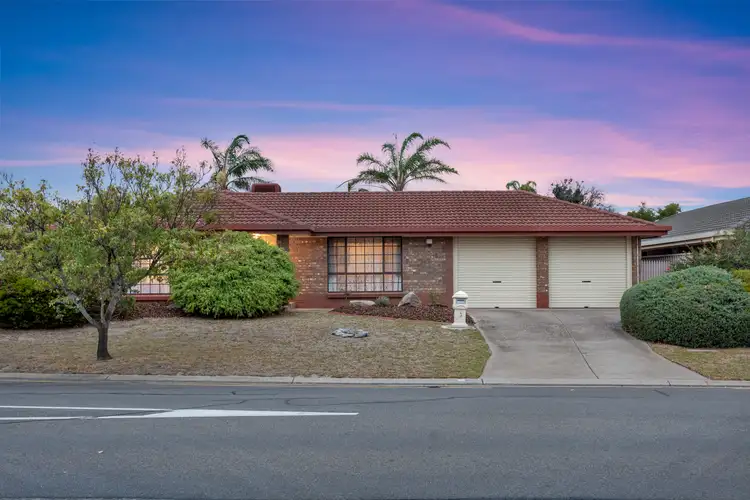
+20
Sold
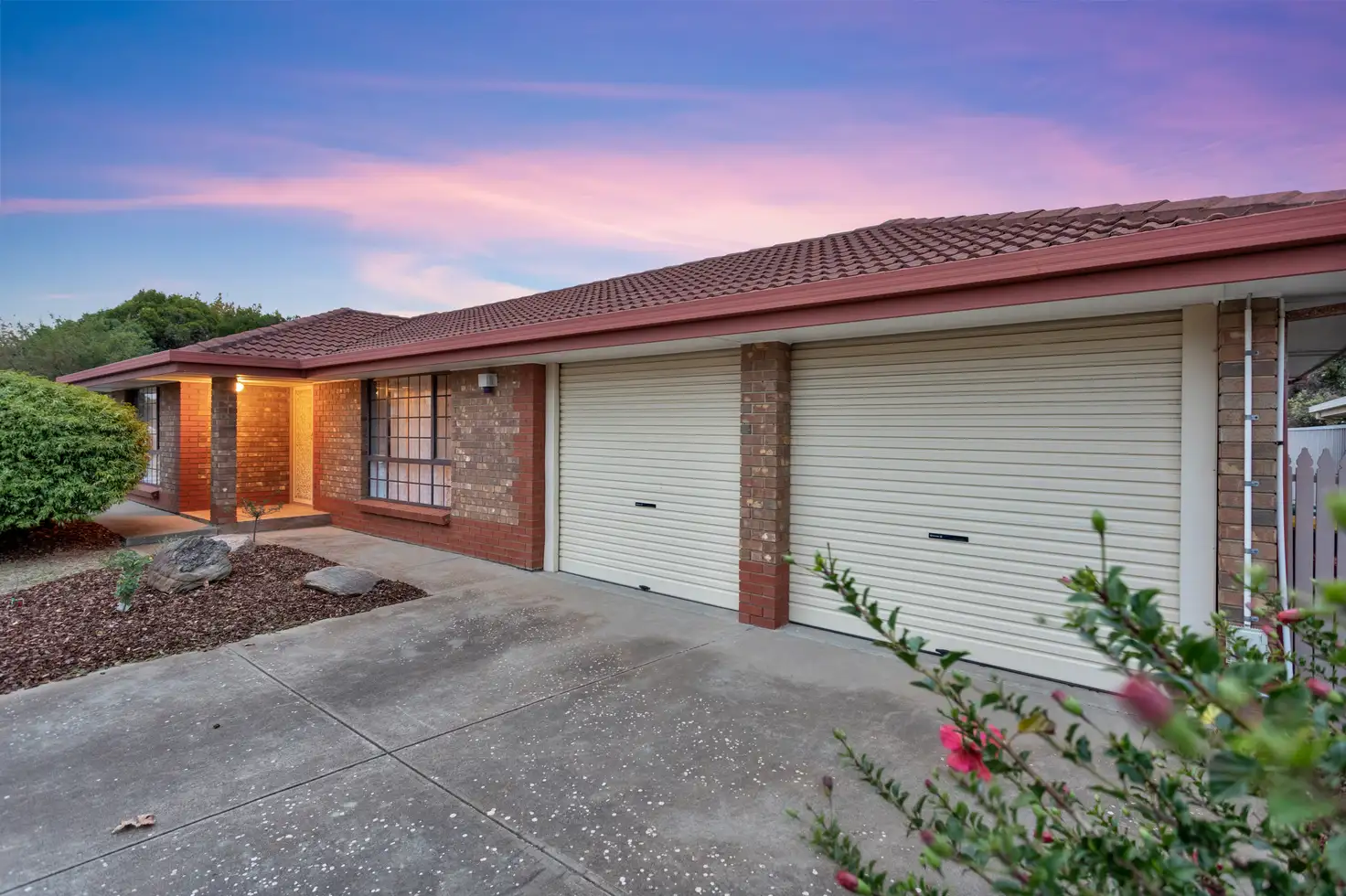


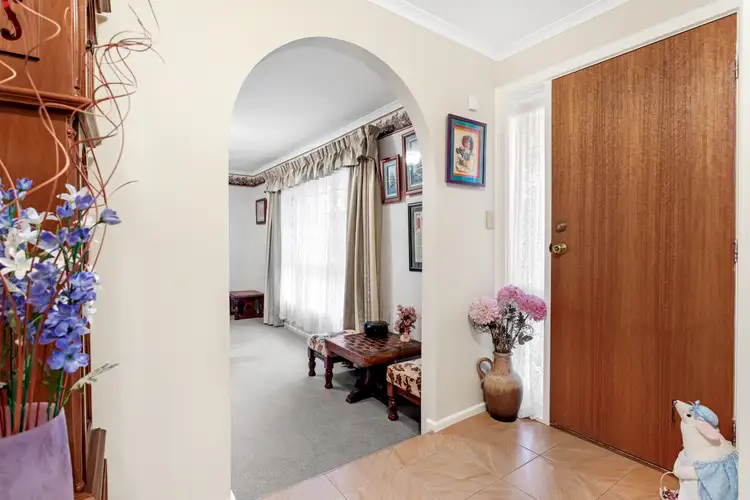
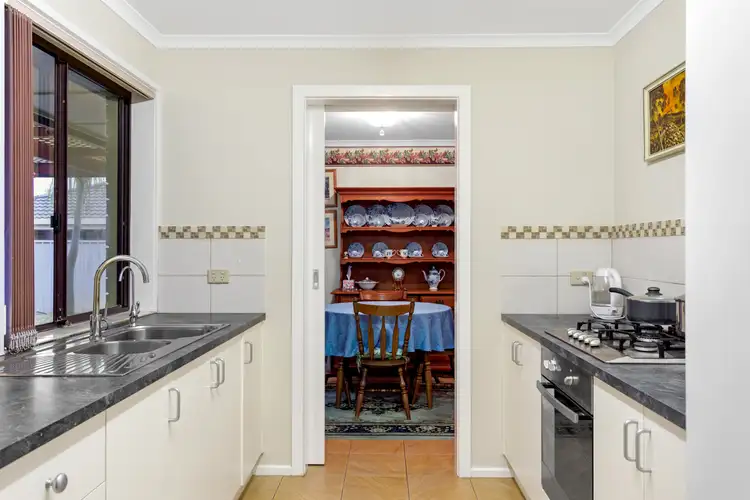
+18
Sold
3 Clearwater Crescent, Seaford Rise SA 5169
Copy address
Price Undisclosed
- 4Bed
- 2Bath
- 2 Car
- 598m²
House Sold on Tue 11 May, 2021
What's around Clearwater Crescent
House description
“Compare the value...”
Property features
Building details
Area: 157m²
Land details
Area: 598m²
Interactive media & resources
What's around Clearwater Crescent
 View more
View more View more
View more View more
View more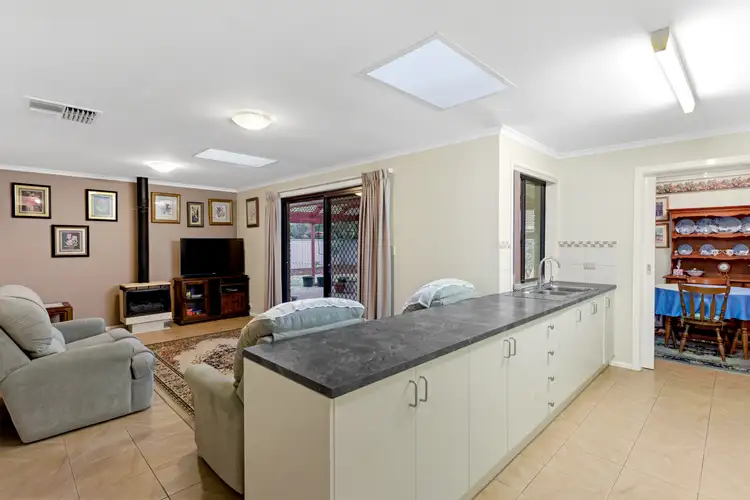 View more
View moreContact the real estate agent


David Hams
Magain Real Estate
5(1 Reviews)
Send an enquiry
This property has been sold
But you can still contact the agent3 Clearwater Crescent, Seaford Rise SA 5169
Nearby schools in and around Seaford Rise, SA
Top reviews by locals of Seaford Rise, SA 5169
Discover what it's like to live in Seaford Rise before you inspect or move.
Discussions in Seaford Rise, SA
Wondering what the latest hot topics are in Seaford Rise, South Australia?
Similar Houses for sale in Seaford Rise, SA 5169
Properties for sale in nearby suburbs
Report Listing
