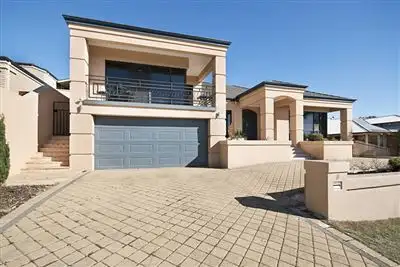“Massive Price Adjustment!!!!!”
All offers considered!!!
Cherished by just the one happy family over the years, this exemplary 5 bedroom 2 bathroom owner-built residence is finally ready for somebody else to move on in and call it their own, boasting a rustic Tuscan-inspired façade and an elevated cul-de-sac location just minutes from Coogee Beach and the wonderful Port Coogee Marina.
The ground floor of this spacious low-maintenance block is dedicated to a double lock-up garage with its own storeroom (with a roll-a-door and sink), as well an internal shopper's entry and another hidden storage annex, just in case you need some more. A trickling water feature and a delightful pond greet you at a huge tiled front portico where feature double entry doors open up and reveal a sunken carpeted lounge, with its own slice of the stunning valley views on offer.
The tiled formal dining room overlooks it all, whilst a study also precedes double doors leading into a generously-proportioned open-plan family, meals and kitchen area. This is where most of your casual time will be spent, as well as within a massive games room and its gleaming Tasmanian Oak timber flooring.
Serviced by a fully-tiled main bathroom are the raised minor sleeping quarters, whilst a fabulous patio entertaining space at the rear caters for many a family occasion - big and small. Upstairs and in complete privacy is a sumptuous carpeted master suite with a breathtaking inland vista from its tiled balcony, as well as a giant walk-in wardrobe with double doors and a fully-tiled ensuite bathroom comprising of a bubbling corner spa bath, a shower, heat lights and a separate toilet.
With the coast at arm's reach of this outstanding property and schools, parks and public transport also all nearby, there is absolutely no reason why your family wouldn't love living here. Treat them to something special!
Other features include, but are not limited to:
- Carpeted sunken formal lounge room with stylish light fittings and a gas bayonet
- Tiled formal dining room with stylish light fittings of its own
- The spacious open-plan family and meals area is also tiled, with a gas bayonet and outdoor access to the rear
- An immaculate kitchen features sparkling granite bench tops, a breakfast bar, a five-burner gas cook top, Blanco oven, a Miele dishwasher and a huge plumbed fridge recess
- Large games room with rear access
- 2nd/3rd/4th bedrooms are all carpeted for comfort and have BIR's
- Huge tiled 5th bedroom or activity room - you choose!
- Carpeted study off the tiled entrance hall
- Fully-tiled main bathroom with a separate bath, shower and heat lights
- Laundry with ample storage and outdoor access
- Powder room
- Walk-in linen press
- Easy-care backyard paving and heaps of room for a future swimming pool, if desired or required
- Enclosed cubby house for the kids - with more awesome valley views
- Stylish light fittings throughout
- Feature down lighting
- Venetian blinds throughout
- Ducted reverse-cycle air-conditioning
- Security alarm system
- Ducted vacuum system
- New Rheem instantaneous gas hot water system
- Blow-in insulation
- Low-maintenance gardens
- Dual side access - including a gate large enough to fit a trailer or wheelbarrow through
- Ample driveway parking

Air Conditioning

Ensuites: 1

Vacuum System
Tenure: Freehold
Property condition: Good
Property Type: House
Garaging / carparking: Internal access, Double lock-up, Auto doors
Construction: Brick
Joinery: Aluminium
Roof: Tile
Insulation: Ceiling
Walls / Interior: Brick
Flooring: Carpet, Timber and Tiles
Window coverings: Blinds (Venetian)
Property Features: Smoke alarms
Chattels remaining: Blinds, Fixed floor coverings, Light fittings
Kitchen: Modern, Open plan, Dishwasher, Separate cooktop, Separate oven, Rangehood, Extractor fan, Double sink, Breakfast bar and Finished in (Granite)
Living area: Formal dining, Formal lounge, Separate living, Separate dining, Open plan
Main bedroom: King, Balcony / deck and Walk-in-robe
Bedroom 2: Double and Built-in / wardrobe
Bedroom 3: Double and Built-in / wardrobe
Bedroom 4: Double and Built-in / wardrobe
Bedroom 5: Double and Built-in / wardrobe
Additional rooms: Office / study, Pool/billiard room
Main bathroom: Bath, Separate shower
Laundry: Separate
Workshop: Separate
Views: Urban
Aspect: West
Outdoor living: Entertainment area (Covered)
Fencing: Fully fenced
Land contour: Flat
Sewerage: Mains
Locality: Close to transport, Close to shops, Close to schools








 View more
View more View more
View more View more
View more View more
View more
