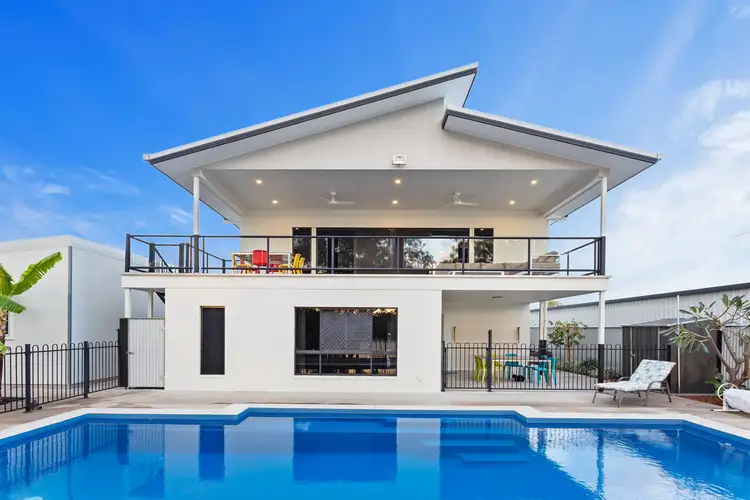To enquire, please email or call 1300 815 051 and enter code 3319
Located on the banks of the Fitzroy River in Rockhampton, Central Queensland, with close-up views and direct access to the 2032 Olympic Rowing and Canoeing course, this 370sqm luxury two-storey house and an abutting 115sqm self-contained home business or residential unit, is a unique opportunity waiting for an astute buyer!
Situated in the exclusive and tranquil Riverview Estate, above the major flood level upstream from the Fitzroy River Barrage and only 5km from the CBD, there are perennial water views over the river to farmland in the west from both the house and unit, with direct access for water sports. The North Rockhampton Golf Course is across the road, which cools the southeasterly summer breezes and provides a treed foreground for the view to Mount Archer and the Berserker Ranges in the east, home to the mountain bike trails of First Turkey MTB Reserve and walking trails in the National Park. To see more of the lifestyle benefits subtropical Rockhampton offers, please visit: explorerockhampton.com.au
HOUSE
The first floor comprises: an open plan kitchen with an island bench, Miele appliances, stone bench tops and a phone nook; spacious dining and lounge rooms opening onto a huge tiled balcony for seamless indoor to outdoor entertainment; a master bedroom with a separate balcony and a walk-through robe to the ensuite; a study; and a powder room for guests. A solid timber staircase, with frameless glass balustrades and storage space underneath, descends to the ground floor, which has: a rumpus room overlooking the pool with a bar and a sizeable storage cupboard; three double-size bedrooms, all with mirror-door built-in-robes; an expansive bathroom; a separate toilet; a laundry with large linen and broom cupboards; and a double garage with a seamless floor; all connected by a hallway with more storage cupboards.
Overhead, illumination is provided solely by energy-efficient LED lights, while underfoot there are extravagant ceramic tiles in the high-traffic areas, hypo-allergenic carpet in the bedrooms and rumpus room and engineered timber boards in the first floor study. The living areas and master bedroom have split-system inverter reverse cycle air-conditioning, as well as ultra-quiet Spyda ceiling fans, which also cool the other bedrooms. Australian made Ram Tapware single lever mixers are fitted to all sinks and basins with Arco isolation valves.
Immerse yourself in the 10m pool to cool off on hot summer days, or start the day with an invigorating swim in the cooler seasons. The sunny climate enables the solar blanket to maintain a water temperature enviable to southerners most of the year! In addition, the area is LED floodlit for an after dark dip or poolside entertainment.
Productive gardens include avocado, carambola, citrus, mango and olive trees, banana palms, coffee plants, herbs and spices and raised vegetable beds, all automatically and sustainably irrigated from a 15,000L rainwater tank. Another 1,500L tank with diverter provides rainwater for drinking. Connect with nature and enjoy the abundant variety of birdlife while you relax on a bench under the mango tree or picnic on the small, low maintenance native Zoysia back lawn.
UNIT
Currently fitted out as a dental specialist practice, this building would suit a variety of other home business pursuits, or be easily converted to a self-contained residence, for your own use or rental income, simply by removal of the dental equipment and alteration of some cabinetry, by the vendor prior to settlement. The quality of the fitout is demonstrated by the polished concrete floors, commercial grade aluminium framed glass doors and windows, Pierlite LED downlights, Ness security, premium Blum self/soft-closing hardware on all cabinetry, a Decina curved glass shower enclosure, a Caroma vanity basin and close coupled toilet, Clark sinks and Ram Tapware.
Main entry is via the lounge/dining room (waiting room), with a separate entrance into the study (office). Along the short hallway to the bedroom (surgery) with river views are the bathroom, kitchen (staff room) and laundry/utility room (sterilisation room). Ample storage is available in the illuminated roof space. The high and wide carport enables a boat and/or caravan to be parked undercover. A public boat ramp is only 700m down the road.
Advantage Air ducted inverter reverse cycle smart air-conditioning, with sensors in every room, allows different temperatures to be set and maintained from the Android control tablet or a smartphone. The system's energy consumption is minimal as a result of the building's thermally efficient insulated panel construction. 6.24kW of Trina solar panels with Tigo Cloud Connect and a Goodwe inverter further contribute to the property's sustainability credentials.
A truly unique place to live, work and play!
In person or virtual inspections are invited by appointment.
To enquire, please email or call 1300 815 051 and enter code 3319








 View more
View more View more
View more View more
View more View more
View more
