Welcome to this exciting three-bedroom, one-bathroom home, built originally in 1967 and placed on an excellent full sized 910 square metre block, zoned R17.5. The home itself is a brick build with metal roof, with a front porch, single car garage, solar hot water system, ducted evaporative air-conditioning and large living spaces. The backyard is massive with a garden shed, plenty of trees and garden beds. All of these features are packed into a floorspace of approximately 121 square metres. This property is currently tenanted until October 2022 at $250 per week, making it suitable for an investor seeking rental income from day one or a patient owner occupier. Don't miss out!
Property Highlights:
- Large 910 square metre block, zoned R17.5
- 3x1 home built in 1967, approximately 121 square metres of floor space
- Single car carport with access to backyard
- Front and rear porch
- Solar hot water system
- Ducted evaporative air-conditioning
- Good sized bedrooms
Approach the front of this home and immediately be presented by the opportunities that are visible here. There’s a large front yard as the home itself is set back from the road. Plenty of space for garden beds or the front yard of your dreams. The home is a white brick design with large street facing windows and a metal roof. The front porch provides a lovely welcoming area. Park either inside the single car garage or on the driveway.
Step inside the home, straight into a large living space that features a massive window with street views. This space has carpet floors and ducted evaporative air-conditioning. Currently set up as a lounge room, the room is large and can be designed to suit your lifestyle. An archway takes you through to the rest of the home.
The kitchen is centered around a timber-look U-shape wrap around benchtop, with plenty of storage cupboards and space for meal preparation. Above the sink is a window looking out to the rear sleepout, and above the benchtops on the sides elevated storage cabinets. There’s also light salmon-coloured tile splashback to help make cleanup easy. In the ceiling is a large rectangular skylight that helps fill this room with natural light. The oven is a freestanding and electric, with the whole space opening up to the dining area with vinyl flooring, large windows, retro style lighting and an in-wall air-conditioning unit.
The master bedroom is a great size, and features carpet flooring, a ceiling fan, and large windows. The family bathroom features a separate shower and bath, with light blue highlights and lovely landscape art feature tiling in the shower. There’s a mirror and a modern vanity to help your morning routine, as well as a large tile feature mirror setup above the bath. The window is frosted and openable, to enable light and fresh air to flow in without compromising privacy.
Flowing out of the home to the backyard, there’s a rear sleepout that provides a bonus area, protected from the weather, for relaxing, home projects, or entertainment. The backyard itself features a brick pathway to the rear of the block past the garden shed and trees, as well as a large healthy grassed area, free-standing clothesline, and mini gazebo for outdoor recreation.
The property is located right near the excellent Mary Carroll Park. Commuting is made simple by the close proximity of Corfield Street, Tonkin Highway and Albany Highway. Public transport is found via the nearby Armadale Train Line, as well as bus routes along Verna Street and Hicks Street. Gosnells Primary School, Seaforth Primary School and Lumen Christi College are all in the local area, and shopping is easy with a suite of options along Albany Highway. Don’t miss out on this exciting home!
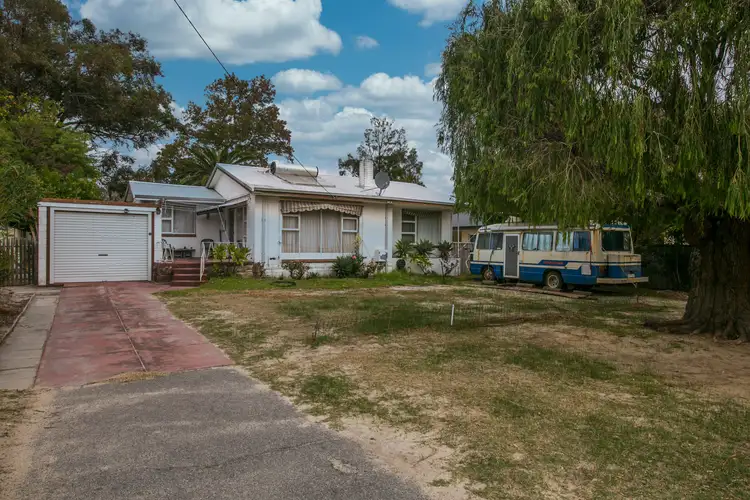
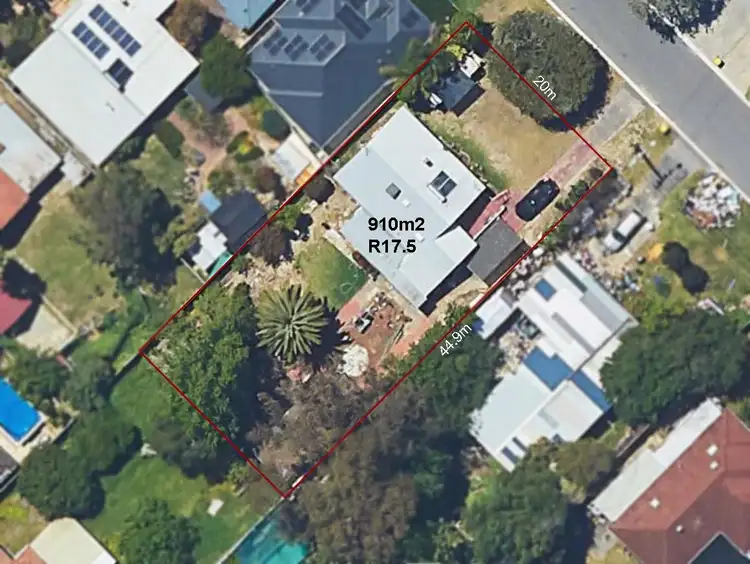
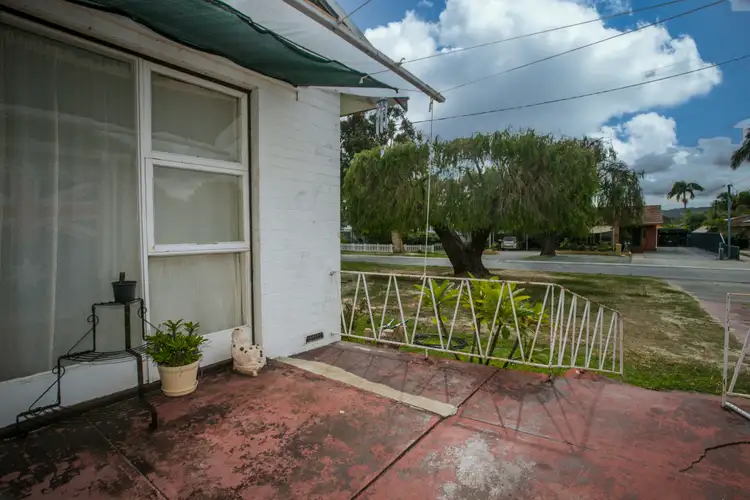
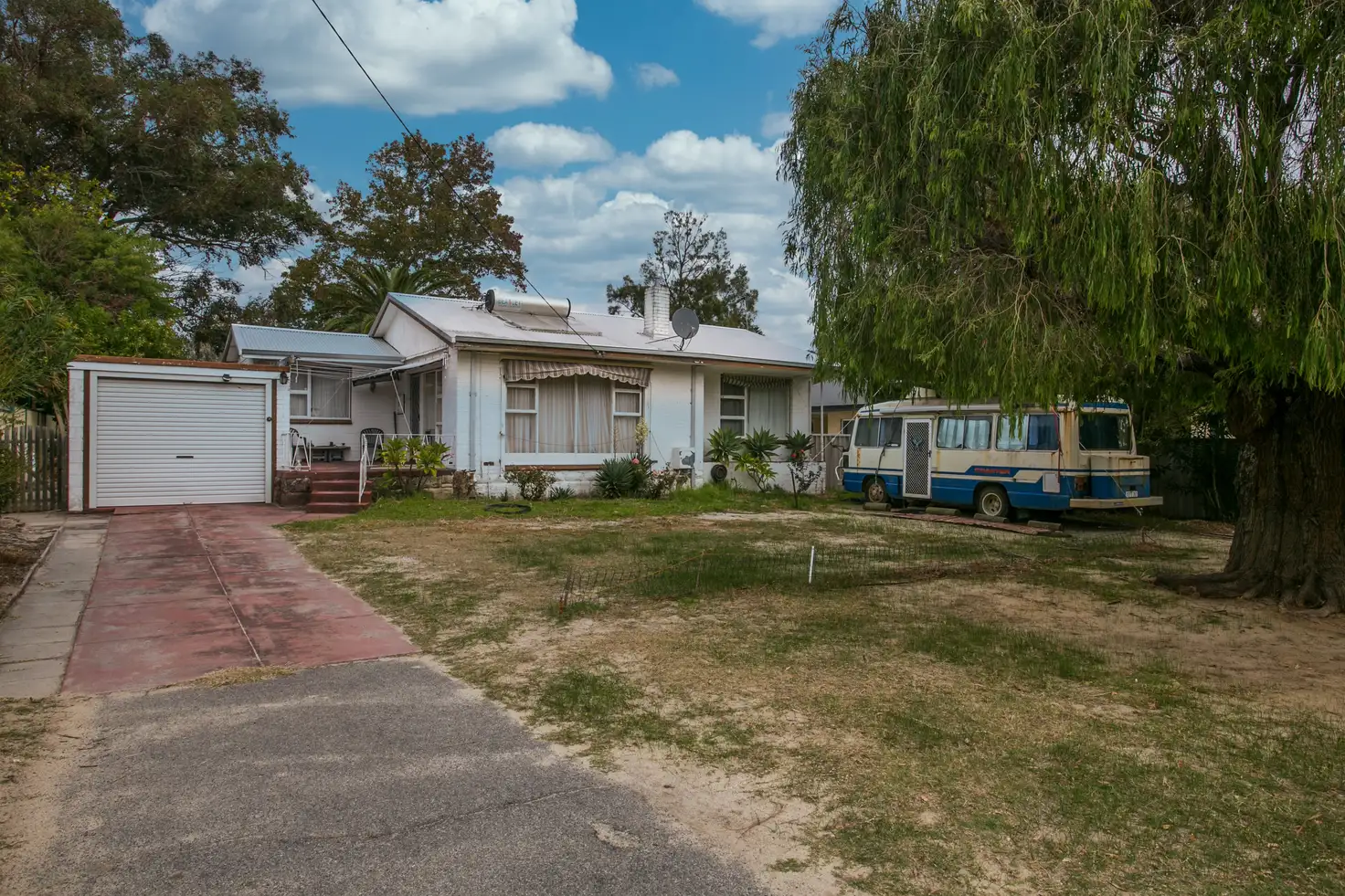


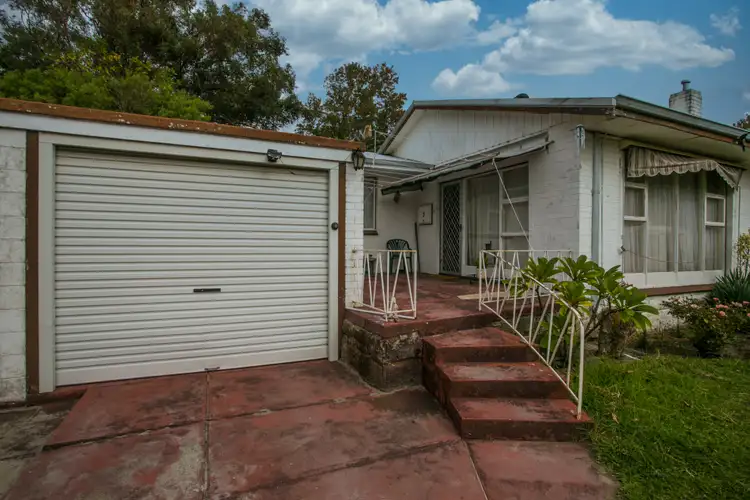
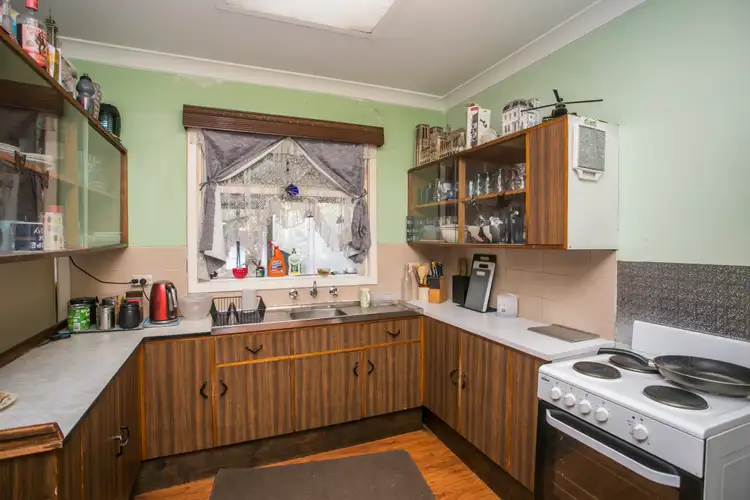
 View more
View more View more
View more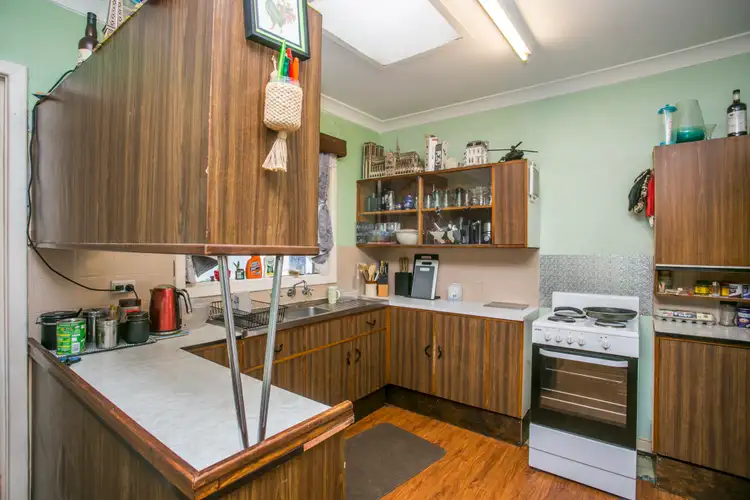 View more
View more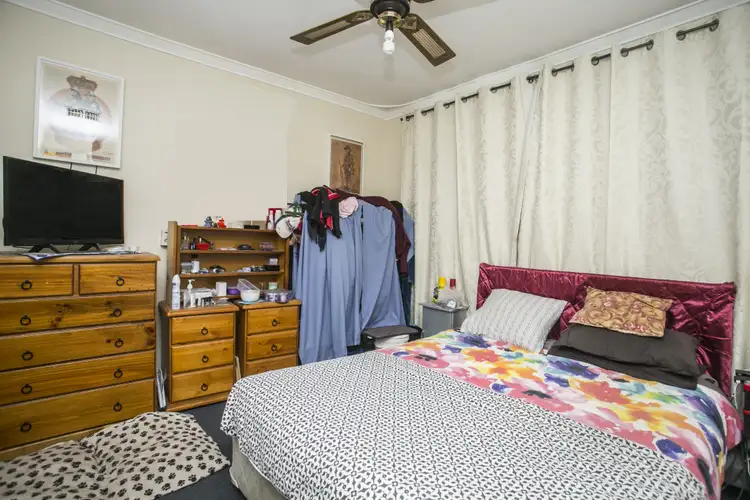 View more
View more
