If you want quality, you won't find much better than this artisans home. With its warm & natural aesthetic, this Alpine inspired abode is truly unique and alive with possibility. Built with forever in mind, this residence was purposefully designed to maximise the potential of its varied living spaces and provides an abundance of opportunities to enjoy and utilise the luxuries it has on offer. With real stone, repurposed hardwood timber & tumbled copper fixtures throughout, the design champions raw, natural materials and pays exquisite attention to detail. Much of the timber throughout has come from the old Piermont & Murray Darling Bridges, capturing an irreplaceable piece of history within the walls of your new home.
The open plan kitchen, dining & living room are beautifully serviced by a floor-to-ceiling open dry-stacked stone fireplace, complete with a rustic timber mantle and travertine hearth. With decadently high 3.4m ceilings*, zone-ducted air-conditioning and vast glass + screened stacking doors out to the alfresco, this area is perfect year round. The 'kids retreat' & 'media room' provide an opportunity to customise the houses' alternate living spaces to suit your personal desires. The designated media room also features the 3.4m high ceiling and is currently being utilised as a home library.
This kitchen is alive with character. With a large walk-in pantry, 900mm x 600mm electric oven, 5 burner gas cooktop, dishwasher and an abundance of soft-close, deep-set cupboards & drawers, it is the perfect haven for an avid baker, entertainer or cook. The grain-matched timber façade is beautifully capped with thick grey concrete bench tops, off-set with high quality, tumbled copper tap-wear. It also features beautiful fixed timber louvers to allow natural light to flood the pantry & a unique timber centrepiece over the island bench to adorn with overhanging greenery.
The property boasts two prominent outdoor entertaining areas, soaking up both the tranquility and vibrance of all the exterior spaces on offer.
With a 8.6m x 5.4m undercover backyard alfresco, complete with 6.5m x 2.4m stacking doors, travertine tiling, ceiling fans and ample lighting this home is perfect for private gatherings and entertaining.
The façade of the house is also made complete with a sunken fire-pit situated in a low-maintenance and well established cacti garden. This offers a dynamic entertaining space in the cooler months and/or an inviting space to immerse yourself in the growing community. While adding that extra bit of wow factor to the façade of the house, the impressive adzed timber arbour also captures a unique piece of local history, having been saved from the demolition of the old Multi-nail building in Wauchope.
The fully insulated, air-conditioned 9m x 7m backyard studio adds a whole other level of potential for this property - whether it be for business or personal use! While this space is currently being utilised as an immaculate personal workshop, art & yoga studio and soundproof music room, the spacious ensuite, loft and kitchenette also provide the perfect opportunity to utilise it as a guesthouse, AirBnB or secondary residence/granny flat (STCA).
The 7m x 8m concreted carport attached to the backyard studio/workshop also provides an additional entertaining area for your more rowdy events.
With so many more features to this stunning home it is a "must see" property. Call today to make an appointment to view this home, you will not be disappointed.
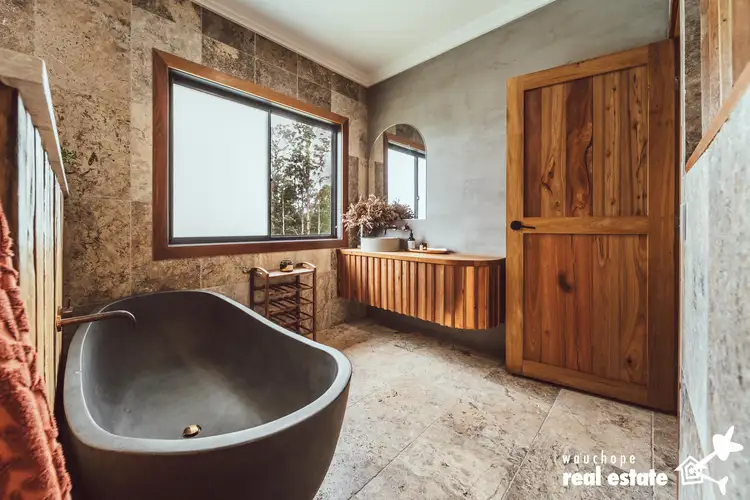
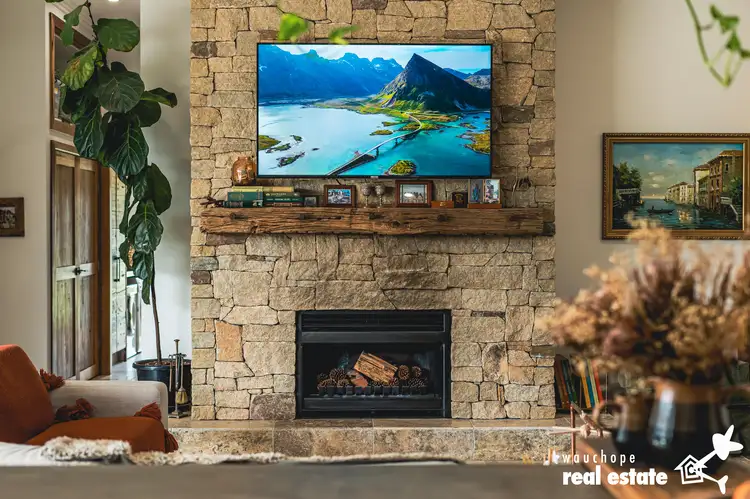
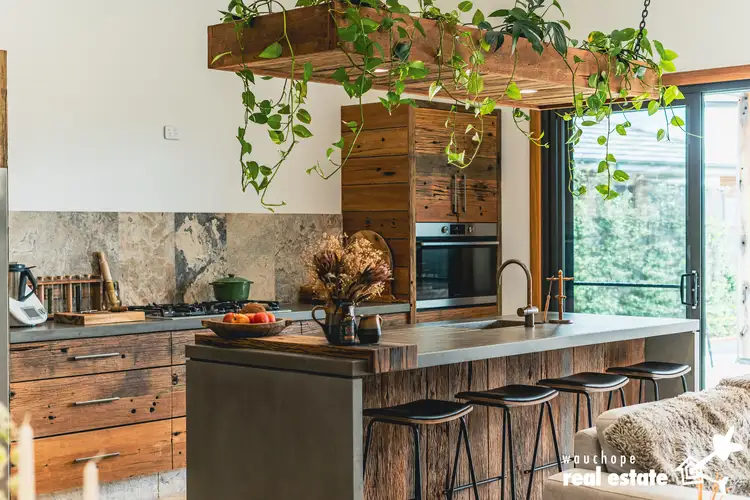
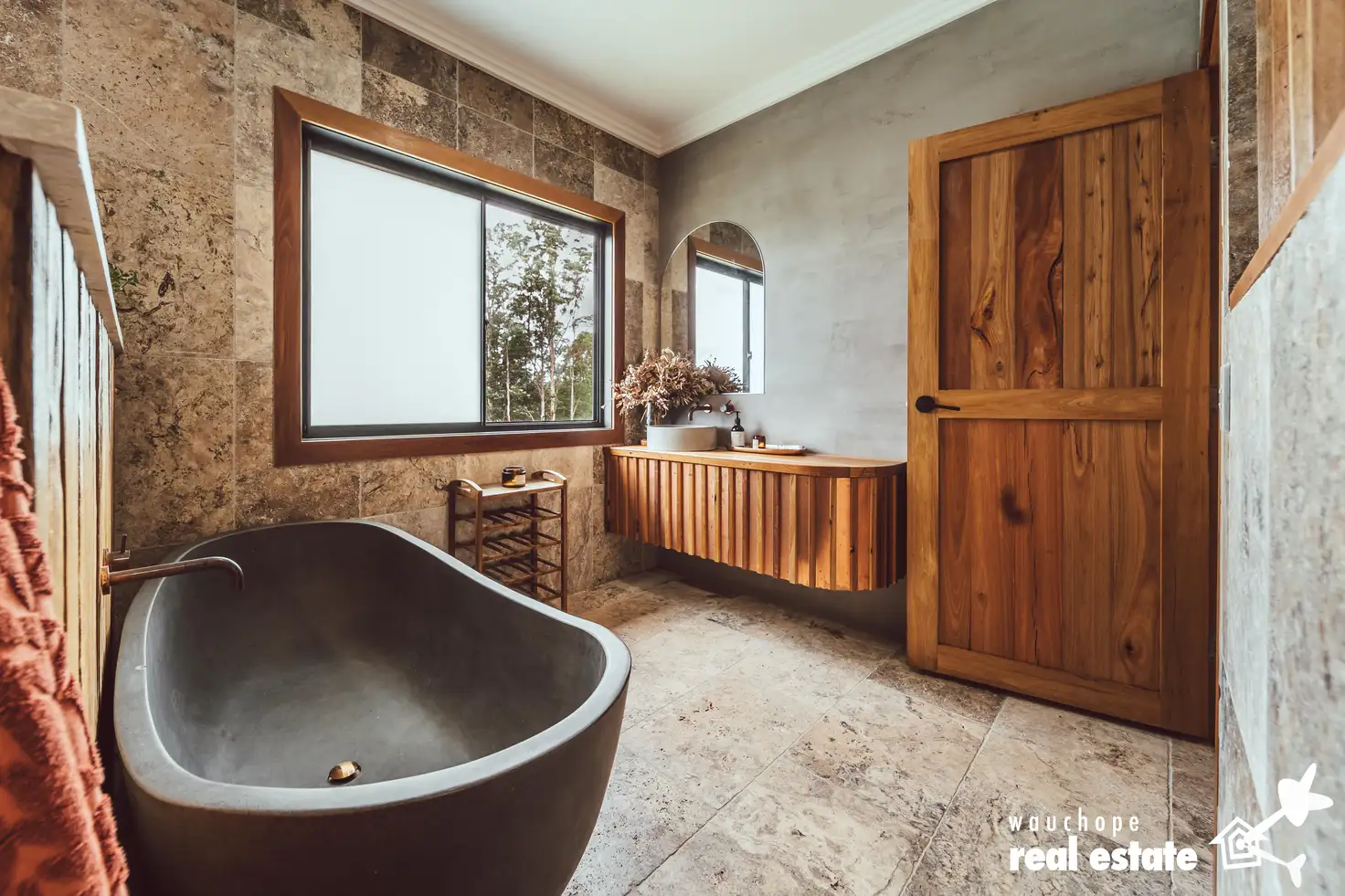


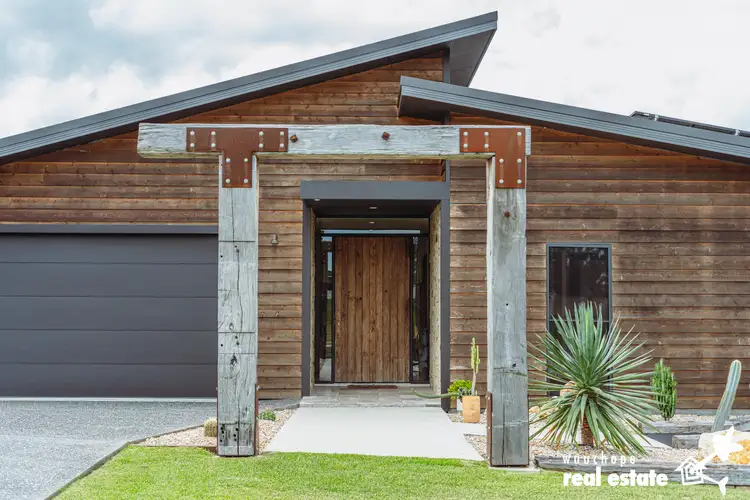

 View more
View more View more
View more View more
View more View more
View more
