Why You Want To Live Here.
Welcome to this stunning, near-new abode nestled within the burgeoning locale of Denman Prospect. Presenting 3 Concetta Street, a family residence that artfully combines modern luxury with functional living, poised to captivate with its grand façade and unrivalled street presence.
Occupying a generous 443 square metre parcel of land, this four-bedroom, three-bathroom masterpiece is tailored to meet the needs of growing families. The home boasts a fluid open-plan layout with expansive living and dining areas bathed in natural light, complemented by a private front lounge for secluded relaxation.
The heart of this home is its gourmet kitchen, featuring a vast 40mm stone benchtop, soft-close cabinetry, walk-in pantry, and a suite of Bosch appliances, ensuring culinary exploits are a pleasure. A convenient study nook adds to the intelligent design, allowing for a perfect work-from-home space.
The master bedroom is a true sanctuary, with a walk-in robe, stylish dresser, and a sumptuous ensuite. A versatile guest bedroom offers access to a two-way bathroom, enhancing both convenience and privacy. Two additional well-proportioned bedrooms with built-in robes share a family bathroom complete with a luxurious bathtub.
A large laundry room with ample storage, zoned ducted reverse cycle heating and cooling, double-glazed windows, and solar panels provide both comfort and efficiency. For peace of mind, security is bolstered by a video intercom, camera system, and a Samsung smart door lock.
Outside, the alfresco area with a gas BBQ and decking is an entertainer's delight, while the beautifully landscaped front gardens offer an inviting retreat.
Located within a stone's throw of Denman Village Shops, Ridgeline Park Playground, and Stromlo Leisure Centre, with Westfield Belconnen, Westfield Woden, and the CBD just a short drive away, 3 Concetta Street promises a lifestyle of ease and access.
This property, complete with a double garage, is waiting to welcome you home.
The Features You Want To Know.
+ Modern residence with an impressive façade and immense street appeal.
+ Open-plan living and dining spaces with large windows, creating a spacious and inviting atmosphere.
+ Separate lounge at front for private retreats.
+ Large open kitchen with 40mm stone benchtops, soft-close drawers, and a walk-in pantry.
+ Bosch appliances, including a gas cooktop, oven, dishwasher, canopy rangehood and built-in microwave.
+ Study nook
+ Master bedroom with a walk-in robe, dresser and luxurious ensuite.
+ Guest bedroom with a built-in robe and leads to a 2-way bathroom for addition convenience and privacy.
+ Two spacious bedrooms with built-in robes, serviced by the main bathroom with a bathtub and toilet.
+ Large laundry with ample storage.
+ Outdoor alfresco entertaining area with gas bbq and low-maintenance backyard with decking
+ Landscaped front yard.
+ Zoned ducted reverse cycle heating and cooling
+ Double-glazed windows for energy efficiency.
+ Video intercom, security camera system, and Samsung smart door lock for enhanced security.
+ Solar panels
The Location.
+ 6 minutes' walk to Denman Village Shops
+ 7 minutes' walk to Ridgeline Park Playground
+ 4 minutes' drive to Stromlo Leisure Centre
+ 13 minutes' drive to Westfield Belconnen
+ 14 minutes' drive to Westfield Woden
+ 15 minutes' drive to CBD
The Stats You Need to Know.
+ Land Size : 443 m2 (approx.)
+ Living : 201.78 m2 (approx.)
+ Garage : 38.72 m2 (approx.)
+ Alfresco : 15.03 m2 (approx.)
+ Porch : 4.79 m2 (approx.)
+ Total Built: 260.32 m2 (approx.)
+ Year Built: 2020
+ EER: 6.0
+ UV: $652,000 (2025)
+ Rates: $943 p.q.(approx.)
+ Land Tax: $1,815 p.q. (approx.) Investors only
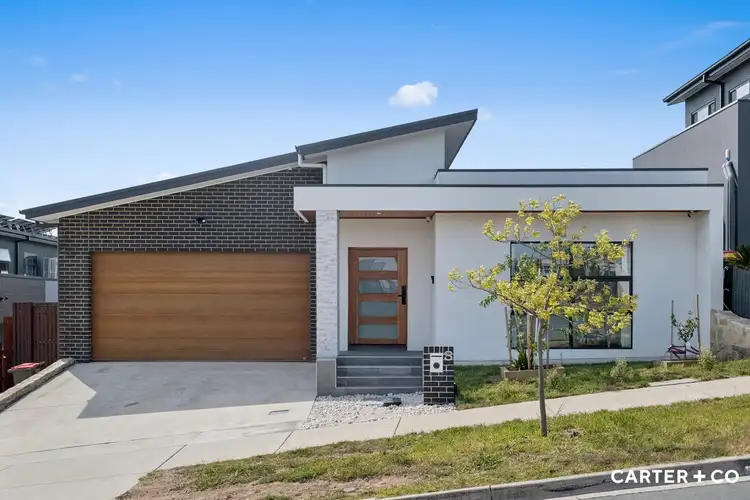
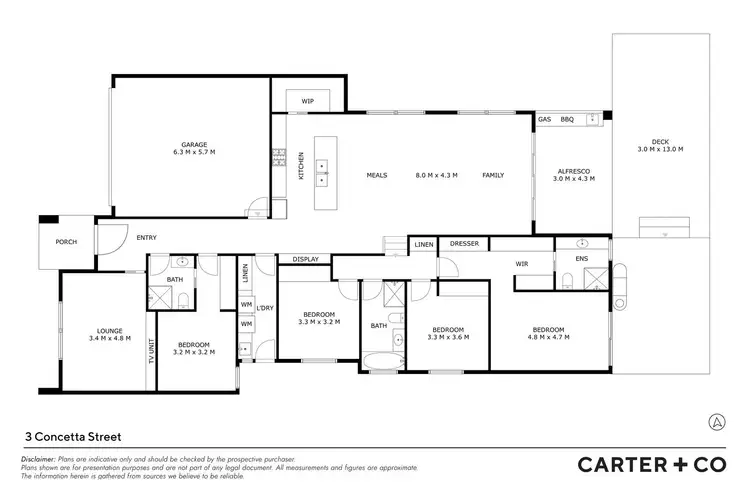
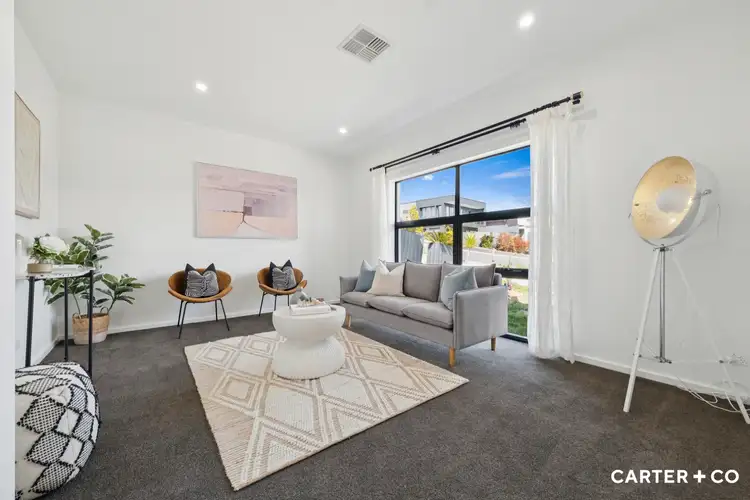
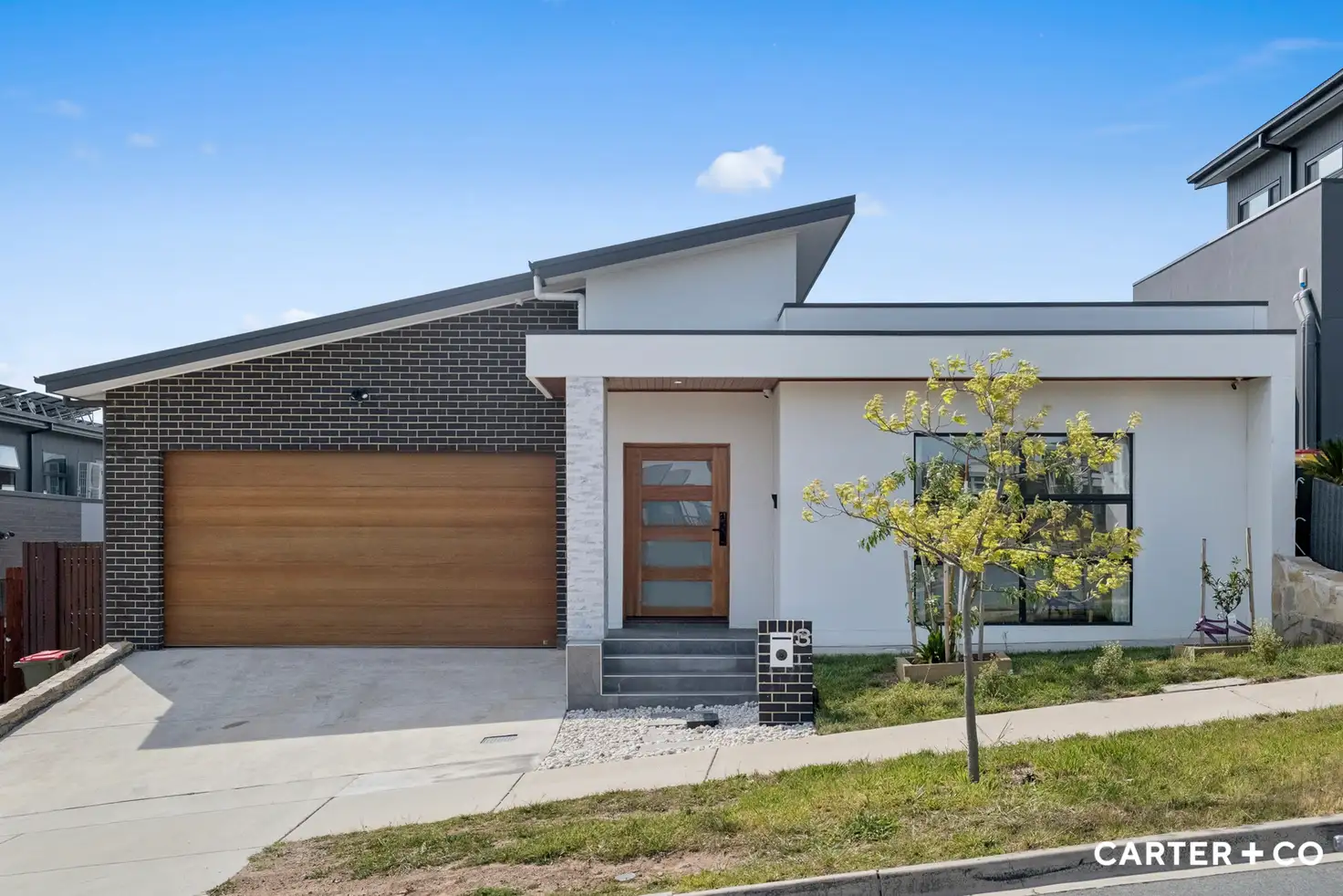


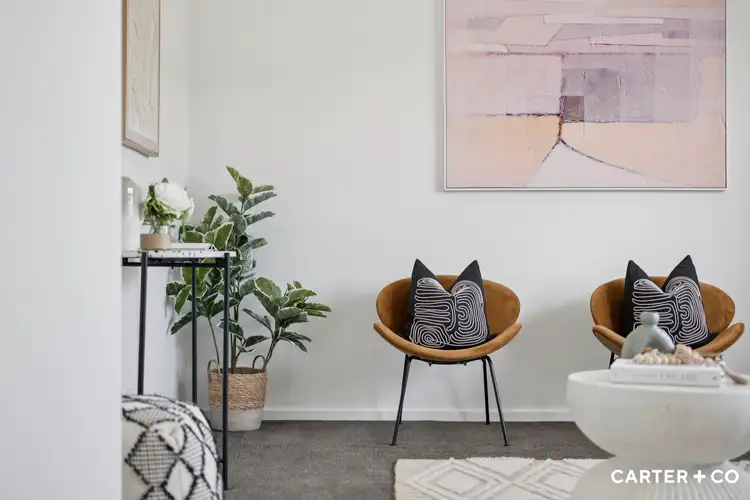
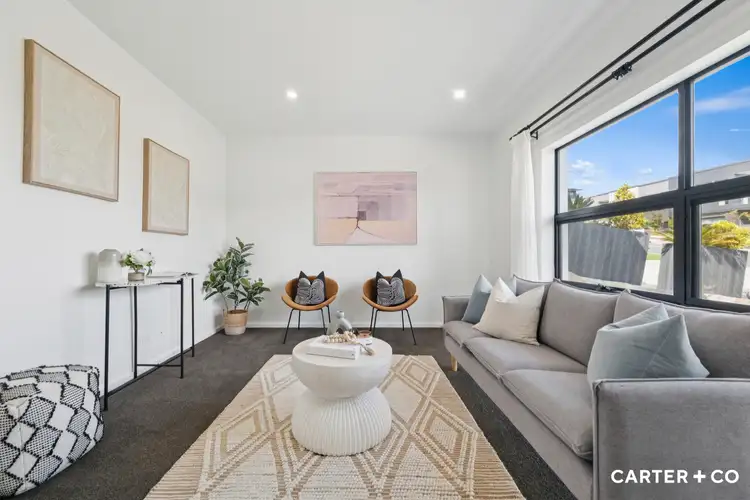
 View more
View more View more
View more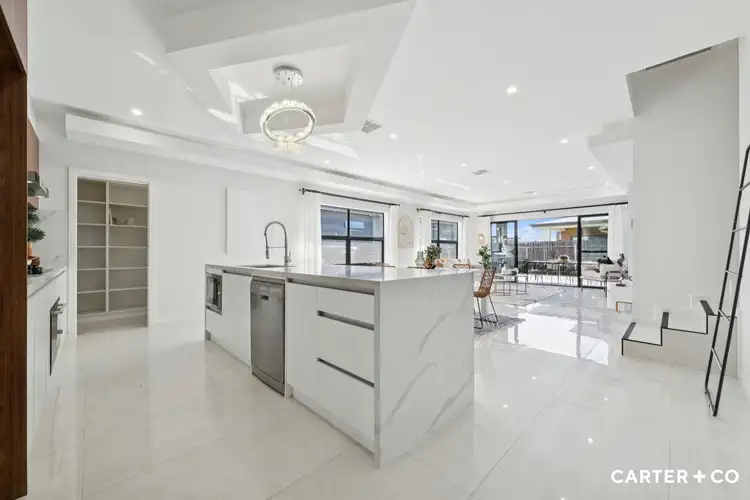 View more
View more View more
View more
