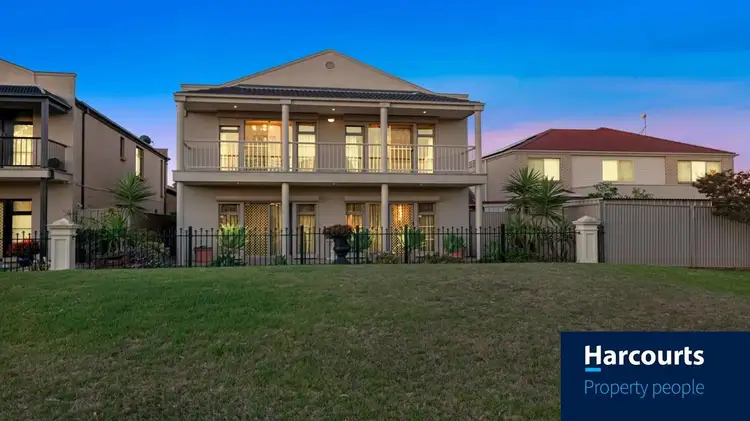This blue-chip location can only be fully appreciated when inspecting this quality built residential home. Circa 2006, a modern family home that will accommodate any growing family's needs of today. The home has been very well maintained both internally and externally. Reserve facing with main rooms taking full advantage of the vast open area, entering off Constable Street with both the double garage and the entry foyer into the home. Upon entry via the undercover patio you step inside and you are instantly captivated by the homes open design and large room sizes. Separate formal lounge room leads from the entry foyer passage. The separate lounge room is ideal as an adult retreat or a home theatre. Leading through you enter the open living room, dining room, and the well-appointed kitchen. This open combine area makes the perfect family living space. A larger dining room space accommodates the eight pieces dining room setting easily, adjoining the dining area is the lounge - living room, this living area is impressive in proportion. The kitchen has the wow factor, a sweeping breakfast bar that is ideal for meals on the run seats four nicely, an enormous amount of both workable bench area and cupboard space is available, in addition are overhead cupboards and a walk-in style pantry cupboard for all your storage requirements. The kitchen appliances are stainless steel and comprise of, a 900 mm gas five burners hot plate, big under bench oven, overhead range-hood plus a dishwasher, double sink and a pura water filter tap. This room has 2.7 metre ceilings, timber laminate flooring, smart neutral decor and quality drapes that span across the full width of the picture windows and the sliding door that leads outside to the undercover (patio - veranda). This entire area looks over the reserve and park setting.
Downstairs is serviced with a bathroom, this bathroom is fully tiled, the bathroom has a separate shower, a modern vanity and the third toilet. The separate laundry is positioned next to the bathroom and the laundry has direct external access outside. Upstairs via the timber staircase which leads from the entry foyer. At the top of the stairs is a larger landing area with North facing windows the North facing windows allow sunlight to stream through to the landing, the staircase and all the way down to the entry foyer. There are four bedrooms and the two bathrooms on the second level. The main bathroom features a large corner spa tub, the spa tub is a prefect addition when a family member requires their own down time. A Separate shower alcove with a glass screen, a twin vanity unit, and a toilet.
Bedrooms comprise of, a King size main bedroom that overlooks the reserve, from this elevated position you capture the entire park. The main bedroom has both an ensuite bathroom with a separate shower, a vanity unit, and a toilet. A large walk in robe offers generous storage and hanging space. Bedrooms two and three and equally as large, each room will accommodate a king size bed, each has floor to ceiling built in robes. Bedroom four will accommodate a queen size bed and it too looks over the reserve.
Other key features include,
Ducted reverse cycle air-conditioning throughout.
Security alarm system, plus grills to main windows.
Roller shutters installed to main windows.
Instant gas hot water unit.
Established garden settings both front and rear.
Sweeping balcony across the entire home that is accessible from the main bedroom + the bedroom four.
The balcony acts as a full width undercover veranda and patio, it too is accessible from the lounge on the ground level.
Second patio positioned in the private garden setting, this patio area is a nice spot for the BBQ and family outdoor entertaining.
Double garage with remote roller door entry, the garage has direct internal access into the home.
All window treatments are quality, drapes complement the smart decor smart decor.
Flooring is finished in rich timber colours.
The immediate location is convenient to the CBD being approximately a 12-minute drive. Local shopping with Arndale shopping centre that is less than five minutes away. ST Clair shopping centre is nearby, and numerous variety shops and restaurants are close by. Regency Tafe College, Regency Park Golf course are walking distance, Parks Community complex offers a heated pool + gym. The Northern express way is minutes away.
Inspection of this property will not disappoint you.








 View more
View more View more
View more View more
View more View more
View more
