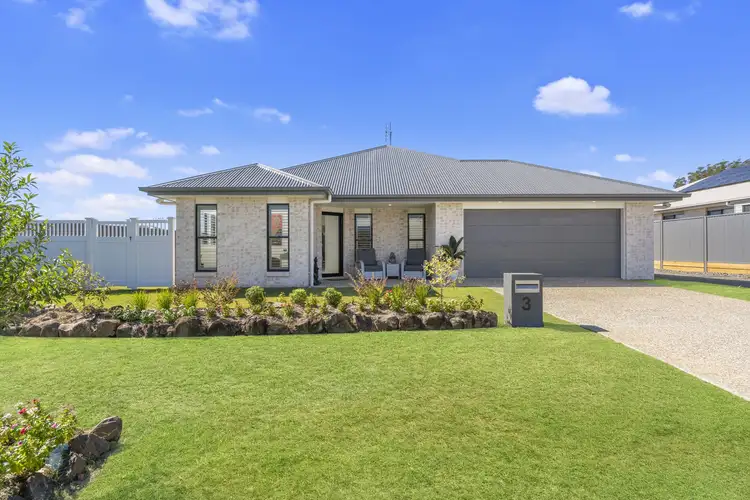$992,500
4 Bed • 2 Bath • 4 Car • 739m²



+22
Sold





+20
Sold
3 Corymbia Street, Glass House Mountains QLD 4518
Copy address
$992,500
- 4Bed
- 2Bath
- 4 Car
- 739m²
House Sold on Wed 31 May, 2023
What's around Corymbia Street
House description
“DREAM HOME IN UPMARKET ESTATE”
Property features
Other features
0Land details
Area: 739m²
Property video
Can't inspect the property in person? See what's inside in the video tour.
Interactive media & resources
What's around Corymbia Street
 View more
View more View more
View more View more
View more View more
View moreContact the real estate agent
Nearby schools in and around Glass House Mountains, QLD
Top reviews by locals of Glass House Mountains, QLD 4518
Discover what it's like to live in Glass House Mountains before you inspect or move.
Discussions in Glass House Mountains, QLD
Wondering what the latest hot topics are in Glass House Mountains, Queensland?
Similar Houses for sale in Glass House Mountains, QLD 4518
Properties for sale in nearby suburbs
Report Listing

