“STUNNING CITY VIEWS GREAT FOR FAMILY LIFESTYLE!”
This immaculate spacious family home, offers an uninterrupted view, situated at the top of a hill in the highly sought-after suburb of Swan View.
Air-conditioned, with 4 bedrooms, and 2 bathrooms. This house has amazing views from the open plan living area, kitchen and outdoor entertaining area, with a spectacular show of evening lights from the city.
At the front of the house, the king-sized Master Bedroom boasts an en-suite with large walk-in wardrobes and wooden floors.
You are greeted at the entrance with a wide corridor, flowing on to a separate family/lounge room as you enter the open space living area.
The kitchen has plenty of storage space, with room for large size fridge. It's also equipped with a gas cooktop, dishwasher and easy care tiles.
Other bedrooms consist of 3 queen-sized rooms with new wooden floor coverings, walk-in robes and built in wardrobes with separate WC's.
The immense open plan living area offers a relaxed space for: the dining area, tv lounge and office nook, with a large sliding door to the alfresco area.
Stepping out of the living domain into your own private paradise is the covered alfresco area. Enjoy your evening view with your glass of wine, even in winter time. The outdoor entertaining area is situated at the the back of the property, with an easy care and low maintenance garden.
This home is freshly painted and has new wooden floors, is air-conditioned and comes fully fenced with a double lock up garage.
This home is perfect for your family lifestyle, enjoy each corner of this house with its views, space and privacy.
What are you waiting for?
Call Julianna now on: 0419 854 510 and arrange your private viewing.
PROPERTY FEATURES
King sized Master Bedroom with en-suite
2 Large sized walk-in robes
2 Large sized built-in wardrobes
Separate Family Room
Separate Kitchen-Dining Room
Large sized walk-in linen room
Open Plan Living Room
Kitchen with large fridge space
Dishwasher
Gas cook top and Gas Hot water system
Air-conditioning
Insulation
Double lock up garage
Fully fenced
Porch
Alfresco
Brick & Iron built home with tin roof
Building area 204 m2
Total Land 701M2
Built 2001
Local Shire: Mundaring

Air Conditioning
Entrance Hall, Family, Gas Connected, Insulation, Kitchen, Kitchen/Dining, Lounge, Lounge/Dining
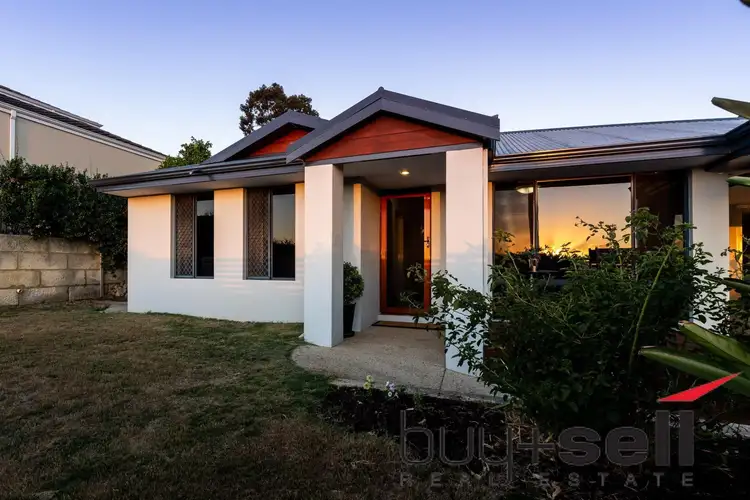
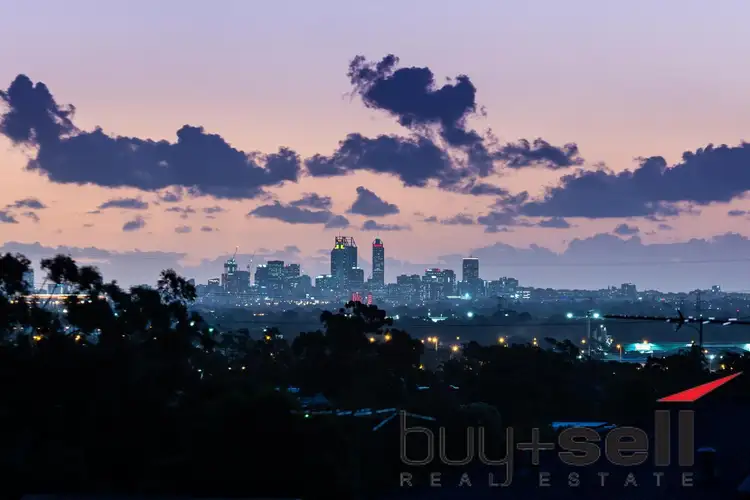
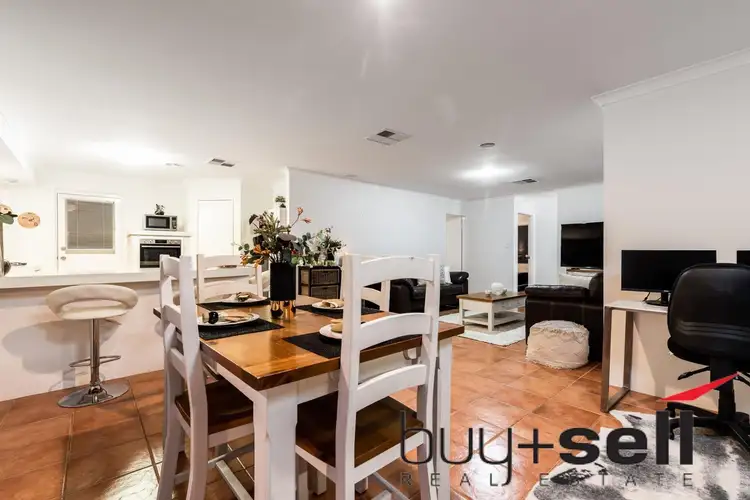
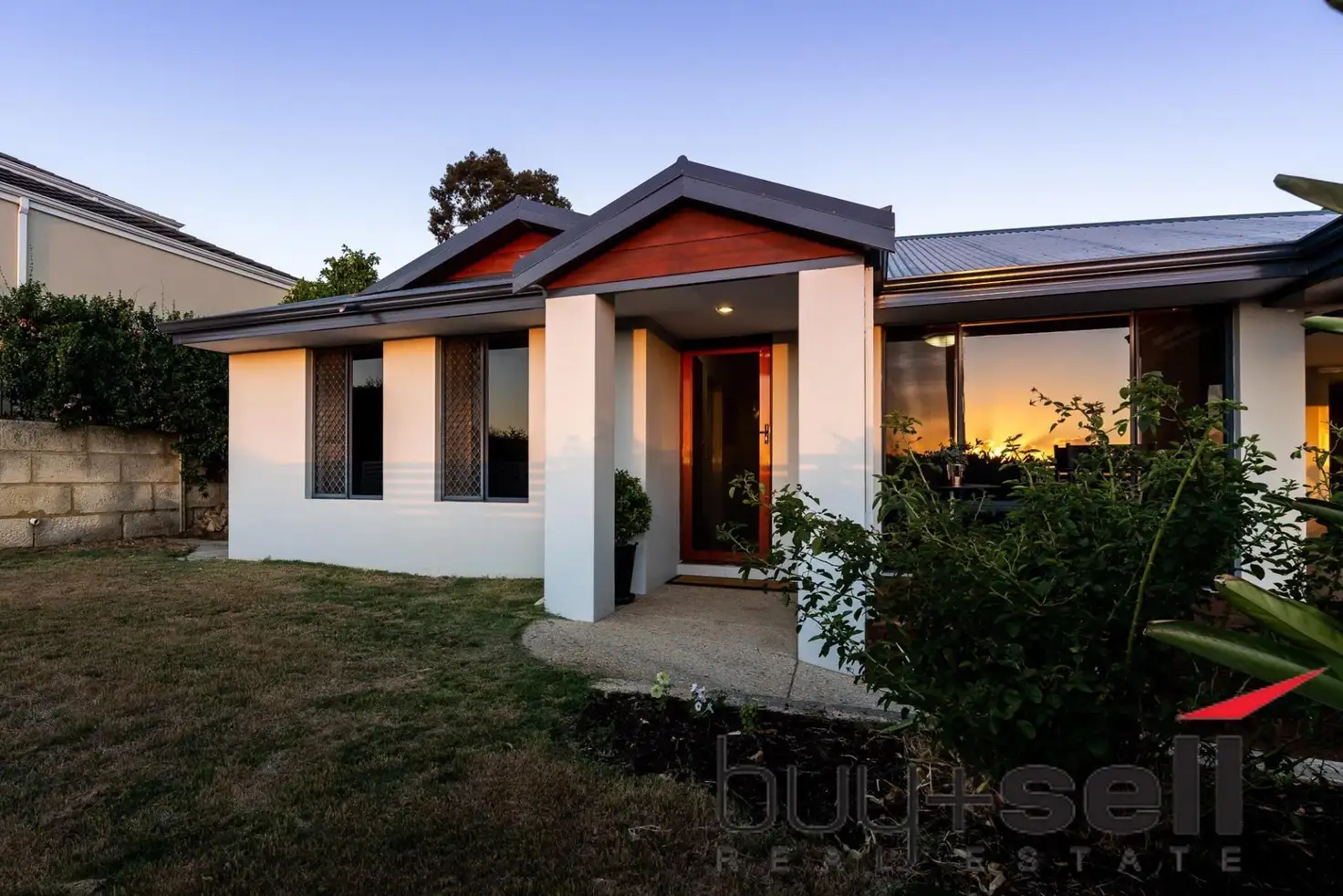


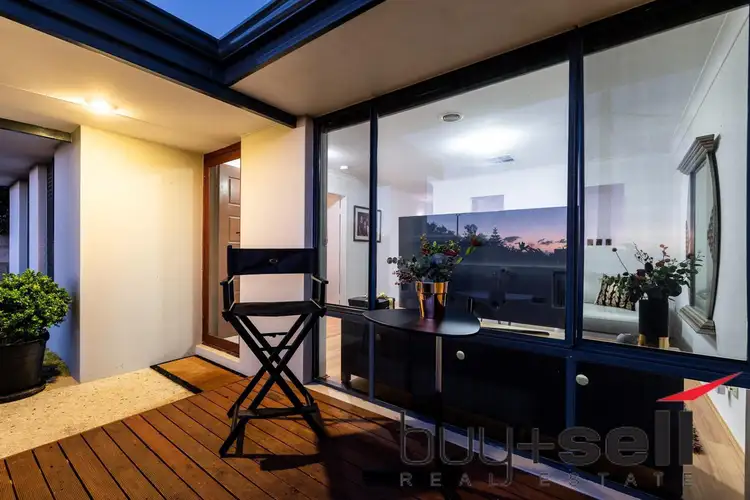
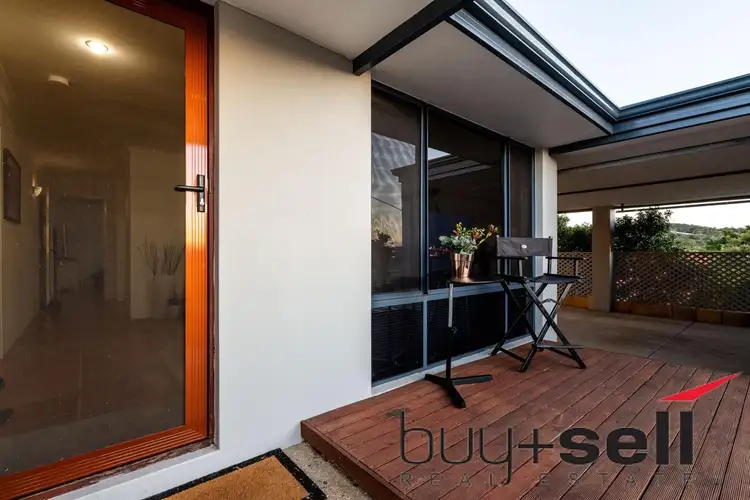
 View more
View more View more
View more View more
View more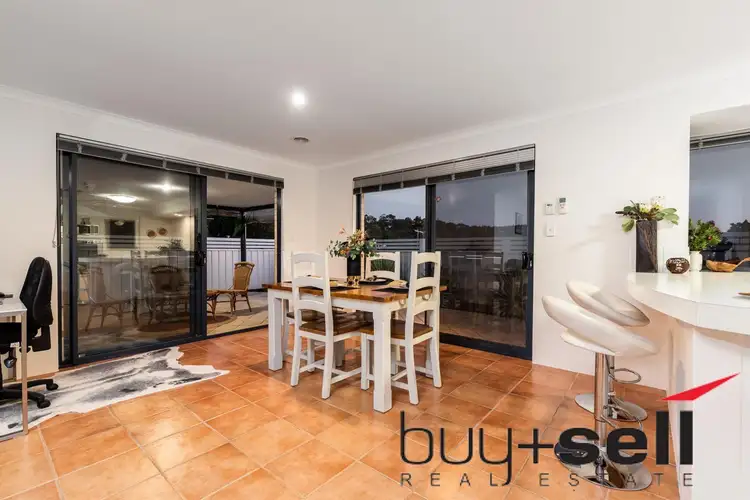 View more
View more
