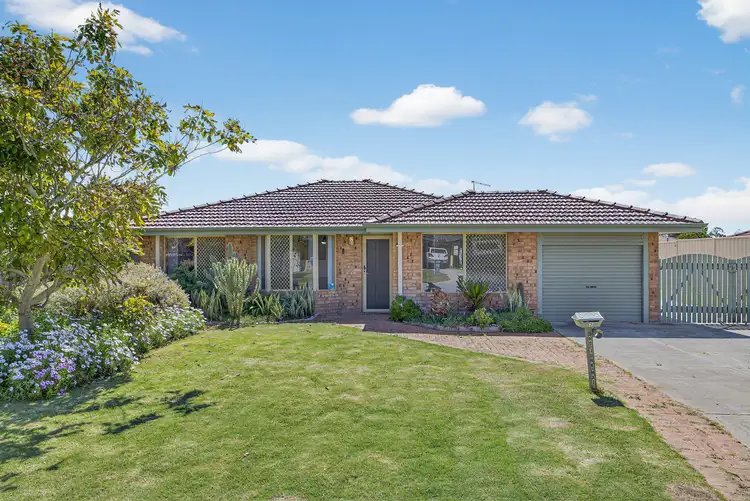What: A 3 bedroom, 2 bathroom home with multiple living areas, plus carport parking, sought after side access and a powered workshop within the oversized backyard
When: Flexible living and extensive outdoor options are the key priorities
Where: Walking distance to schooling and parkland, and within easy reach of a range of retail and transport options
Positioned for family convenience, this wonderful and peaceful cul-de-sac setting is just a short stroll from both parkland and schooling, with the property itself residing upon a 721sqm block that's designed to enjoy an outdoor lifestyle. Side access gates offer storage of the boat or caravan, with the additional benefit of drive through entry to the backyard and powered workshop, while a huge alfresco setting ensures plenty of room to entertain friends or relax with family whilst overlooking the lawned gardens. Moving to the interior and a formal lounge sits to the front of the home, with your open plan living, dining and kitchen beyond, while all three bedrooms are spaced for comfort, with the master suite equipped with an ensuite bathroom for added appeal. Located just a quick walk from the East Waikiki Primary School, this laid back setting is focussed for family convenience, with the vast Hourglass Reserve and sporting facilities equally close by, and a choice of parkland in all directions. The Waikiki Village Shopping Centre is fully stocked with a variety of retail and dining options, while the popular Rockingham Centre is just a little further with an extensive range throughout, and the train station is easily within reach for a seamless commute to the CBD, with road and bus connections also on hand.
Lawned to the front, the street appeal is as inviting and it is impressive, with the gardens beautifully maintained with established beds, mature plant life and a landscaped design. The driveway widens toward the home, providing access to both the gated side entry and carport, with a roller door to the front for secure vehicle parking, while a paved pathway offers access within. Security screening sits to the front door, and once inside your formal lounge immediately awaits, with a feature bay window, fresh neutral paintwork and timber effect flooring. Your main living and dining space follows on, with an open plan design for comfort, including tiled flooring, a warming fire and both a cooling ceiling fan and effective split system air conditioning unit. The kitchen is placed centrally within and equipped with a wraparound benchtop for plentiful preparation space, plus in-built cabinetry to both the upper and lower, and stainless-steel appliances including an oven, gas cooktop and rangehood.
Your master suite is positioned to the front of the residence to enjoy those garden views, with timber effect flooring, feature panelling to the wall and a walk-in robe, with the ensuite providing a shower enclosure, vanity and WC. Bedrooms 2 and 3 offer built-in storage and large windows for natural lighting, with the bathroom positioned for convenience of use and equipped with a combined bath and shower, plus extended vanity with storage. And completing the interior, the laundry overflows with stowage and cabinetry, with direct access to the side of the home for drying.
The backyard offers expansive lawn for the children or pets to enjoy, with fencing to the perimeter for peace of mind, and paving to the rear and side of the home. A generous gabled roof patio runs along the back of the residence allowing a choice of options for entertaining or relaxation, with the paving extending to the side access gates and carport for drive through entry. The considerably sized workshop is powered, with a range of storage and bench space built-in, while a solar panel system has already been installed to the home, and a bore offers reticulation for ease of upkeep and efficiency throughout.
And the reason why this property is your perfect fit? Because this beautifully presented property offers a variety of comfortable living options, with inviting gardens and added extras included.
Disclaimer:
This information is provided for general information purposes only and is based on information provided by the Seller and may be subject to change. No warranty or representation is made as to its accuracy and interested parties should place no reliance on it and should make their own independent enquiries.








 View more
View more View more
View more View more
View more View more
View more
