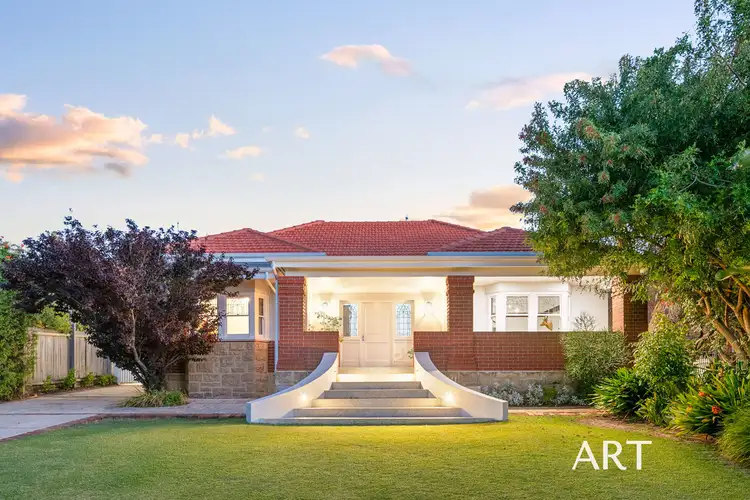**ALL OFFERS PRESENTED BY 2ND OF DECEMBER - 4PM AWST**
Set upon a sprawling 910m² block, this exceptional Kensington residence has been reimagined into an immaculate family home that seamlessly balances heritage charm with contemporary luxury. Originally built in 1929 by the Courthope family, the home's character-filled origins have been lovingly preserved and elevated through an inspired architectural transformation, resulting in one of Kensington's most remarkable properties.
Rebuilt in collaboration with architect Peter Fryer and crafted by boutique builder Chris Farrar, the home embodies a design philosophy centred on space, tranquillity and timeless elegance. Each element has been meticulously considered to promote light, flow and connection, creating a sanctuary that feels both grounded and elevated.
The entryway features ascending honed concrete steps, leading to a porch framed by hand-chipped limestone blocks, each carefully matched to the original structure. The restored ornate windows pay homage to the home's heritage, while 2.7-metre-high ceilings, skylit hallway and restored jarrah floorboards preserve its historic soul.
From the street, the home retains its classic Kensington cottage façade, exuding warmth and character. Yet upon entry, it unfolds into a breathtaking modern retreat. A custom pivot door divides the original front accommodation from the expansive open-plan rear, where architecture, nature and luxury intertwine.
The heart of the home is a spectacular open living, dining and kitchen zone, surrounded by custom windows, polished concrete floors and a striking inbuilt fireplace. The designer kitchen is a culinary statement featuring integrated Liebherr refrigeration, dual ovens with warming grill, scullery, dishwasher and a grand island bench with breakfast bar seating.
Expansive sliding doors open to a tranquil alfresco entertaining area, perfectly oriented to overlook the sparkling pool and landscaped gardens. The pool area features custom-built seating, creating an idyllic setting for long summer evenings or peaceful morning coffees.
The primary suite is a serene retreat, retaining original features such as the window bench seating, while offering a generous walk-in robe and luxurious ensuite complete with bathtub, walk-in shower, double vanity and private WC. Bedrooms 2, 3 and 4 each continue the theme of bespoke craftsmanship, with custom built-in or walk-in robes.
A family bathroom, powder room and functional laundry with floor-to-ceiling storage complete the home's well-considered design.
Positioned just 9 minutes from Perth CBD and 5 minutes to the South Perth foreshore, this address offers a coveted balance of tranquillity and urban access. Close to Wesley College, Penrhos College, Ursula Frayne Catholic College and walking distance to Kensington Primary, this is an ideal setting for families seeking both education and lifestyle excellence.
Enjoy proximity to South Perth's restaurants, cafes and bars, as well as recreation at the Royal Perth Golf Club, Perth Zoo and the Crown Entertainment Complex. With Optus Stadium and excellent public transport links nearby, every convenience is within easy reach.
Additional Features:
- Gas heater
- Two reverse cycle air conditioners/heating
- 17 solar panels
- Retiled roof that is encapsulated to prevent leaking.
- Additional storage throughout
For more information on this property please contact the Jac Fear | Karen Firth Team today.
We look forward to welcoming you.
Council Rates | $3,948.85 pa
Water Rates | $1,916.07 pa
Land Area | 910 m2








 View more
View more View more
View more View more
View more View more
View more
