It radiates easy-living residential or holiday getaway vibes – a tastefully upgraded family haven within walking distance of Franklin Parade (350 mtrs), serenaded by the coastal breezes it's iconic address delivers.
Soft greys, warm timber accents, large light-filled windows, split system comfort and roller shutter security; this pristine three-bedder has what it takes – including flexible dual living areas - to elevate your life by the coast, comfortably.
Of the three robed bedrooms, two offer ceiling fans, the master slipping into a modernised ensuite.
Laminate style timber floors weave throughout the home's dual living zones and flexible eating areas; the central kitchen, hosting all-electric brand new appliances and a stainless dishwasher, features marble-look bench-tops with vital family/dining connection.
When guests come to play, it only makes sense to join the gabled all-weather alfresco areas for private, concrete-paved entertaining. And when the sun decides to beat down, fixed shade cloth has you covered.
Ample shedding takes full advantage of the established 700m2 allotment, including a secure two-car carport with driveway reach to an additional garage for the boat, fishing gear or games room, annexed by a second concrete-paved patio area.
This is an absolute catch of a conventional home – one that's come of age while embracing the bay's sparkling coastline; Yilki Store, those cherished Bluff and Granite Island icons, and the holiday energy that emanates at every turn come any school or public holiday.
With the heart of Victor yours in minutes, it goes without saying – your next step is Crystal clear…
Follow the pines for fresh style:
Enticingly close to the coastal walks & shimmering bay on a well-established 700m2 allotment
External roller shutters security
Tastefully upgraded interiors
Solar panel efficiency
Brand new kitchen appliances & hot water service
3 bedrooms | 2 bathrooms | 2 flexible living areas
Family/meals zone with breakfast bar connection
Alfresco entertaining in ceiling fan comfort
Ensuite to master bedroom + separate WC to main bathroom
Secure tandem carport with auto roller door
Detached rear garage, annexed by a 2nd concrete-paved patio verandah
Northerly rear aspect
Easy style for the family, the downsizer or the astute holiday investor…
Specifications:
CT / 5414/852
Council / Victor Harbor
Zoning / HN - Hills Neighbourhood
Built / 1986
Land / 700m2 (approx)
Frontage / 20m
Council Rates / $2058.20p/a
Emergency Services Levy / $188.65p/a
SA Water / $185.32p/q
Estimated rental assessment / Written rental assessment can be provided upon request
Nearby Schools / Investigator College, Encounter Lutheran School, Victor Harbor P.S, Victor Harbor H.S, Port Elliot P.S, Goolwa P.S, Goolwa Secondary College, Mount Compass Area School, Yankalilla Area School,
Disclaimer: All information provided has been obtained from sources we believe to be accurate, however, we cannot guarantee the information is accurate and we accept no liability for any errors or omissions (including but not limited to a property's land size, floor plans and size, building age and condition). Interested parties should make their own enquiries and obtain their own legal and financial advice. Should this property be scheduled for auction, the Vendor's Statement may be inspected at any Harris Real Estate office for 3 consecutive business days immediately preceding the auction and at the auction for 30 minutes before it starts. RLA | 337539

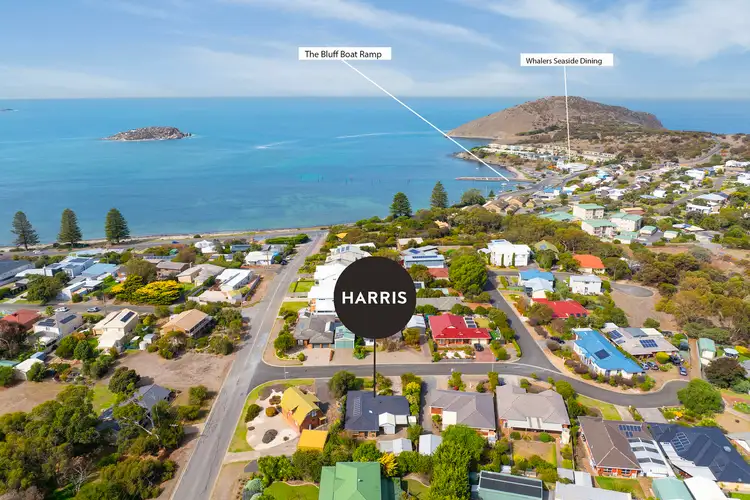
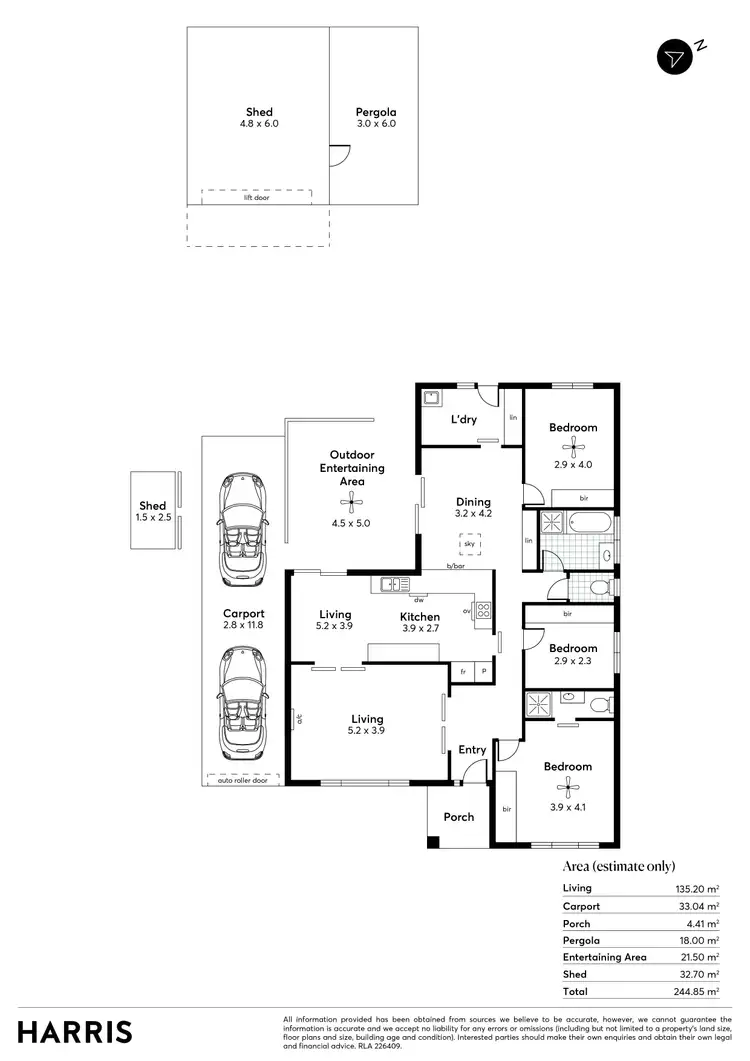
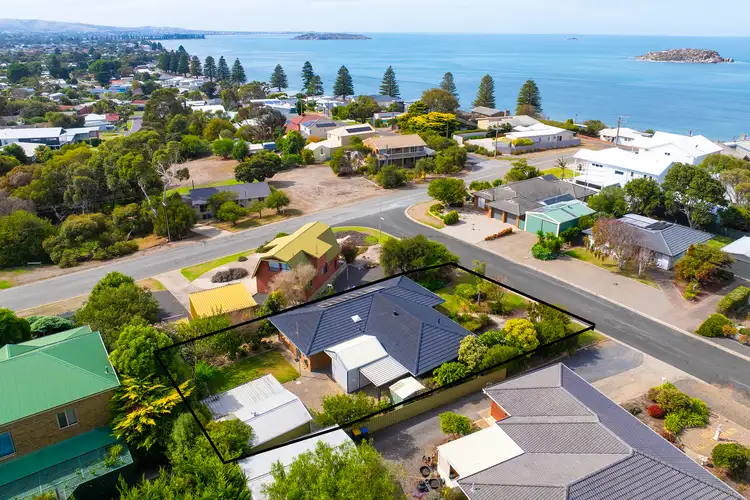
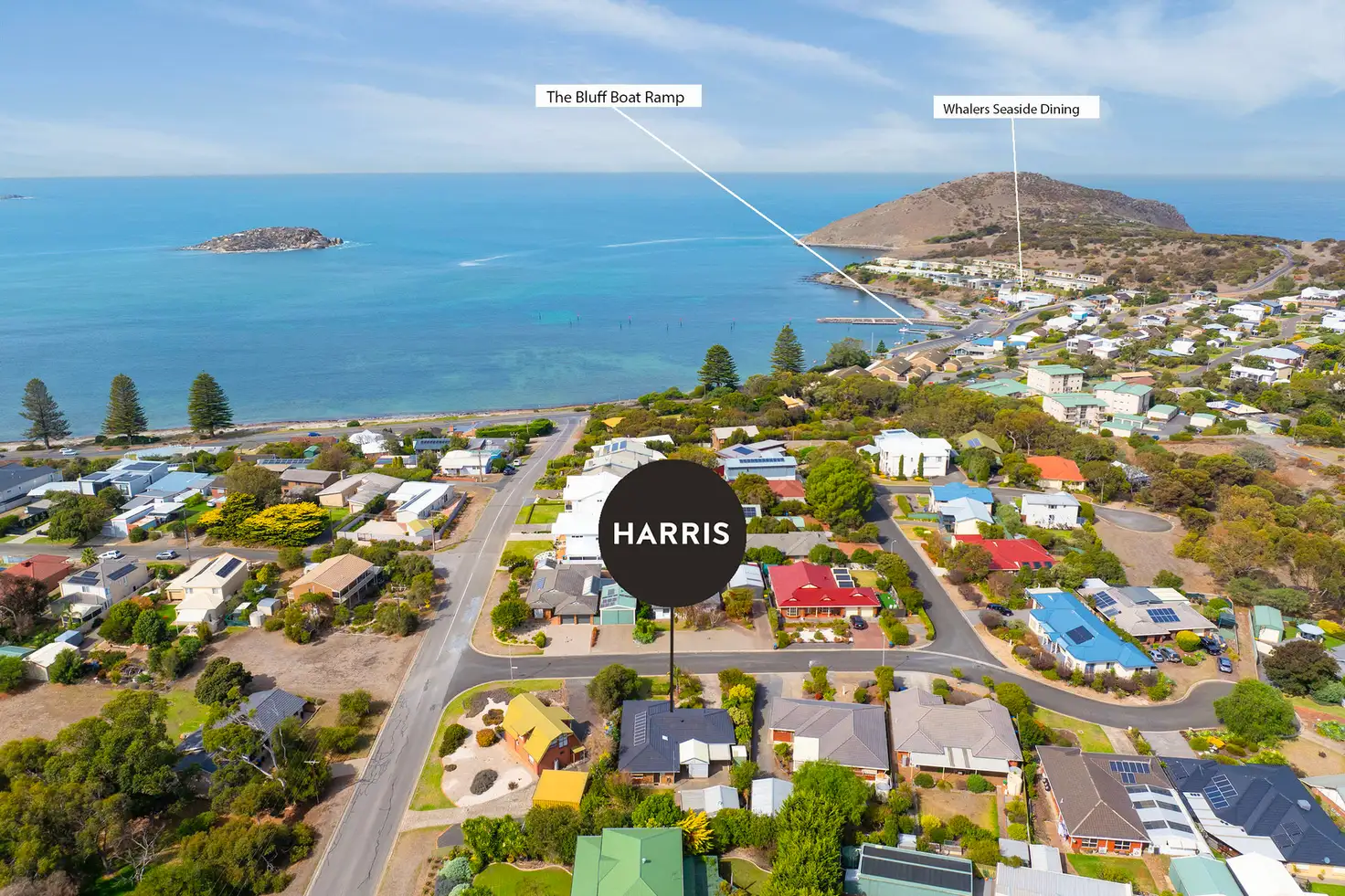


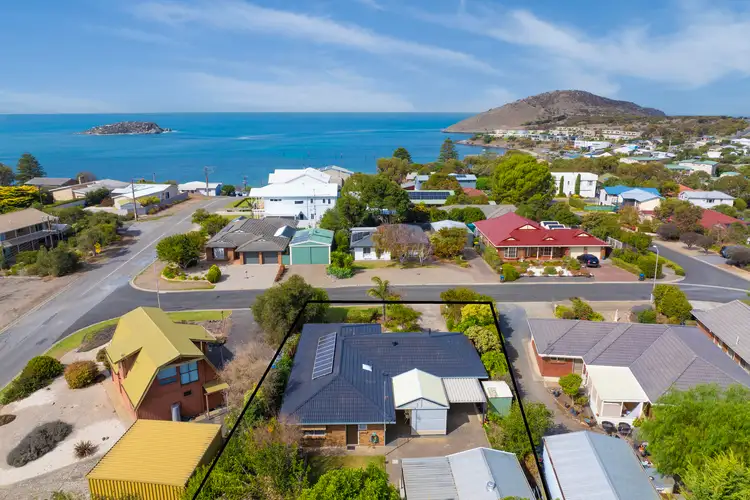
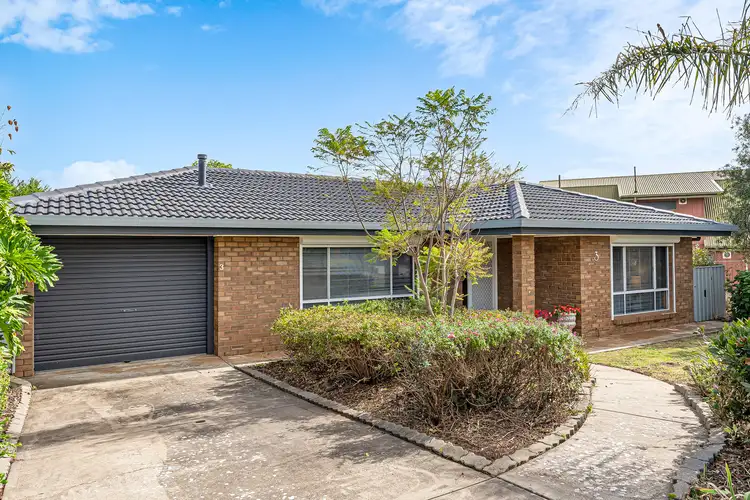


 View more
View more View more
View more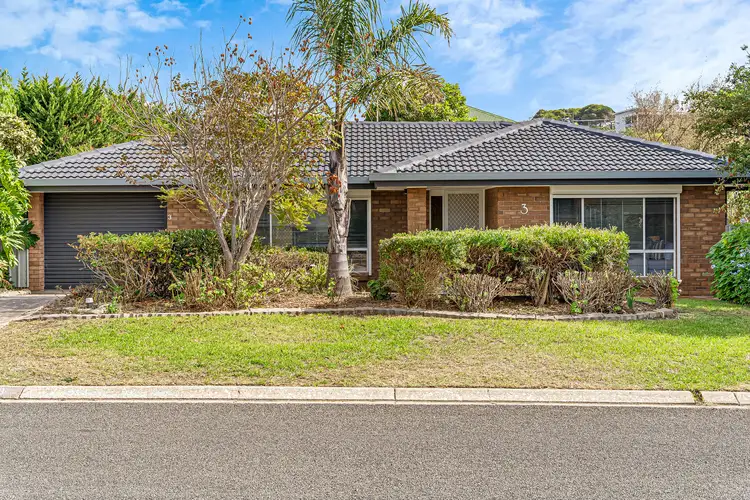 View more
View more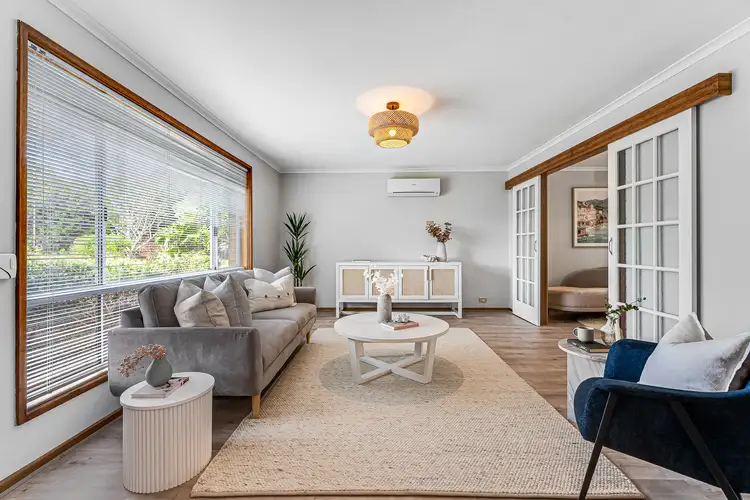 View more
View more



