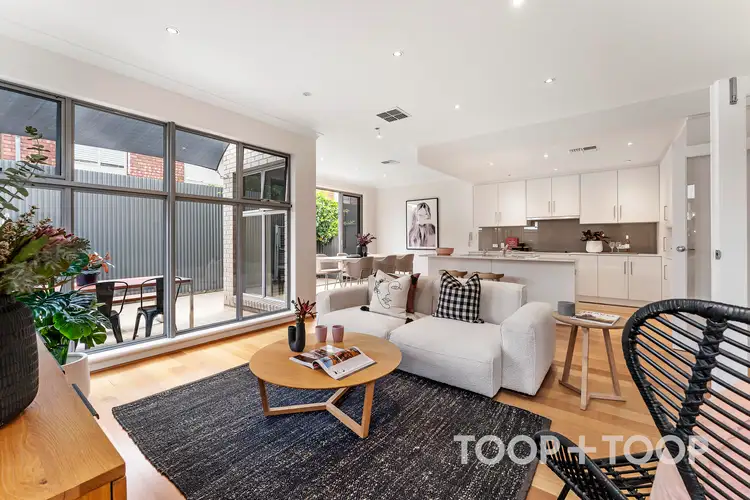"Modern Elegance Reimagined"
Nestled in the picturesque heart of Norwood resides 3 Cypress Street, a masterclass in contemporary design blending delightful sophistication with family functionality. This four-bedroom sanctuary strikes an immediate impression with its inviting facade, accented with modern finishes and the privacy assured by an automatic gate, offering a welcoming sense of security and exclusivity.
Upon entering, the warmth of polished timber floors leads through to the sun-soaked open-plan living and dining area, where the seamless integration of indoor and outdoor spaces invites both entertainment and relaxed living. The heart of the home is undoubtedly the chef's kitchen, boasting sleek cabinetry, premium appliances, and stone countertops, all converging to create a culinary haven.
A gleaming designer kitchen will excite the chef of the family, complete with Ceasar stone benchtops, Quality BOSCH appliances including stainless steel oven, gas cooktop, dish washer and rangehood and expansive island bench to oversee the open plan living and dining.
The main living and dining spaces seamlessly integrate with a well-appointed kitchen featuring a central island bench, providing an inviting atmosphere for social gatherings. Additionally, a separate lounge area offers a retreat for relaxation and further underscores the thoughtful layout of the home.
Upstairs each of the spacious bedrooms serves as a private retreat, with plush carpeting cushioning your every step, and ample natural light ensuring a serene atmosphere. The cleverly configured floorplan optimizes natural flow, preserving the privacy of the first-floor bedrooms, while capturing the essence of family living on the ground level.
Enjoy the lifestyle on offer in this blue-chip Eastern locale, zoned to Marryatville Primary School and Marryatville High School with an abundance of private school selections nearby including St Ignatius College Junior School and Pembroke. Weekends will be spent at the Norwood Parade, browsing the ample shopping boutiques along the Norwood Parade and residents have easy access to a diverse array of entertainment venues and retail outlets.
Features of this resplendent home:
- 4 spacious bedrooms
- Brand new fresh carpet to upper floor
- The master bedroom, showcases built-in robes and a sophisticated ensuite
- Bedrooms featuring plush carpeting, with built-in robes in bedrooms 2 & 3
- 2 meticulously designed entertaining areas
- 2.5 bathrooms, including a luxurious freestanding tub
- Ground floor with 2.7 meter ceilings througout, instilling an airy and expansive ambiance
- Centralized ducted reverse cycle air conditioning for optimum comfort
- A monitored alarm system, prioritizing security
- Superb kitchen storage
- Gourmet kitchen with Quality BOSCH appliances, oven, gas cooktop for culinary enthusiasts, dishwasher, and rangehood
- Caesarstone island benchtop
- Low maintenance living, the perfect lock up & leave
- A short stroll to The Norwood Parade
Whether you're seeking a residence in Norwood or an investment property with potential for generous returns and long-term tenancies, this home is poised to meet your needs.
Ryan and Lalita Yuan eagerly anticipate assisting you in making this beautiful property your own.








 View more
View more View more
View more View more
View more View more
View more
