Tucked away in a peaceful cul-de-sac, 3 Dakota Place captures the essence of relaxed family living with space, character and potential on a sprawling 1,023m² block. This much-loved Oxenford residence combines timeless warmth with practical functionality, offering a perfect balance for growing families or those seeking a home to make their own. Surrounded by beautiful established gardens, the welcoming façade sets the tone for a home that radiates comfort, charm and endless opportunity.
Step inside and discover a home filled with personality. The sunken lounge, complete with a cosy fireplace, provides the perfect place to unwind, while the large kitchen offers plenty of storage and immense potential to create a true entertainer's hub. The open living and dining zones flow seamlessly to a large covered alfresco and open-air patio - ideal for year-round gatherings, summer barbecues or peaceful morning coffees. With side access, a huge shed, and accommodation for up to five vehicles across a double garage and triple carport, this property is perfect for families needing space for hobbies, tools, or toys.
All three bedrooms are generously sized, with the master suite featuring a walk-in robe and ensuite, while the remaining bedrooms include built-ins and are serviced by
a modern family bathroom. A spacious laundry and solar system with inverter add convenience and sustainability to the home's appeal. Every detail speaks to comfortable family living - blending classic features with a layout that invites personalisation and future improvements.
Outdoors, the home truly shines. A large in-ground pool sits amid manicured gardens, creating a private oasis for entertaining and relaxation. The expansive backyard offers plenty of room for kids and pets to play, while the peaceful cul-de-sac location ensures privacy and safety. Close to schools, shops, and major transport links, 3 Dakota Place, Oxenford, delivers a lifestyle of comfort, convenience and character - a home ready to be cherished and reimagined for years to come.
Key Features:
• Expansive 1,023m² block in a quiet Oxenford cul-de-sac
• 3 spacious bedrooms, including master with walk-in robe and ensuite
• Sunken lounge with charming fireplace and character details
• Large kitchen with abundant storage and renovation potential
• Modern bathrooms and generous laundry
• Huge shed plus double garage and triple carport (5-car accommodation total)
• Side access ideal for trailers, boats, or caravans
• Large in-ground pool surrounded by beautifully maintained gardens
• Covered alfresco and open-air patio for year-round entertaining
• Solar system with inverter for energy efficiency and cost savings
Financial Facts:
Rates: $3100 Per Year Approx
Rental Appraisal: $900 - $1000 per week
Utilities: $400 Per Quarter Approx
Centrally located and close to:
Approximately:
8 minutes from Westfield Helensvale
5 minutes from Homeworld Helensvale
3 minutes from Oxenford State Primary School
6 minutes from Helensvale State High School
6 Minutes from Warner Brothers Movie World & Top Golf
4 Minutes from Regatta Waters Park & Lake
35 Minutes to Gold Coast Airport
Proximity to additional restaurants, cafes, and shops
Easy access to public transport with bus stops within walking distance.
Nearby parks, bicycle paths, and walking tracks.
Don't miss out on the opportunity to call this beautiful residence your home. It's the epitome of luxurious living combined with everyday practicality, offering a lifestyle that's truly second to none. Contact Sam Tahana on 0400 047 129 or Jordan Baldan-Vine o 0468 544 264 for more information or to arrange an inspection.
OFFERS PRIOR TO AUCTION ENCOURAGED
Disclaimer: Whilst every effort has been made to ensure the accuracy of these particulars, no warranty is given by the vendor or the agent as to their accuracy. Interested parties should not rely on these particulars as representations of fact but must instead satisfy themselves by inspection or otherwise. Disclaimer: It should be noted that this property is being sold without a price, therefore due to government legislation a price guide isn't available. The website possibly filtered this property into a price range for functionality purposes.
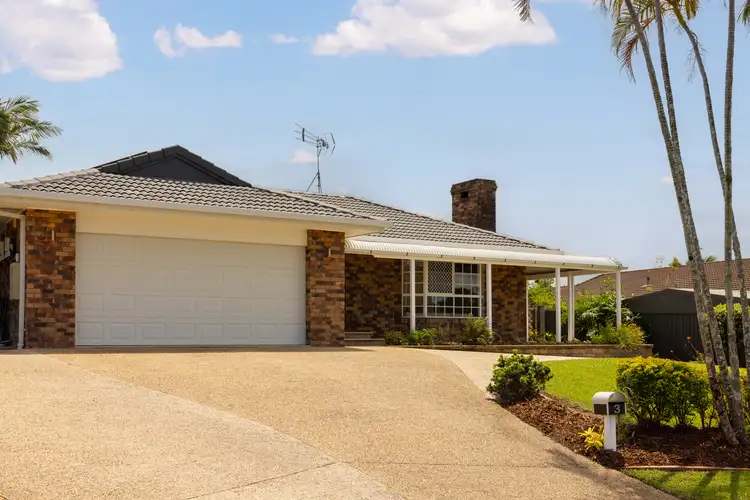
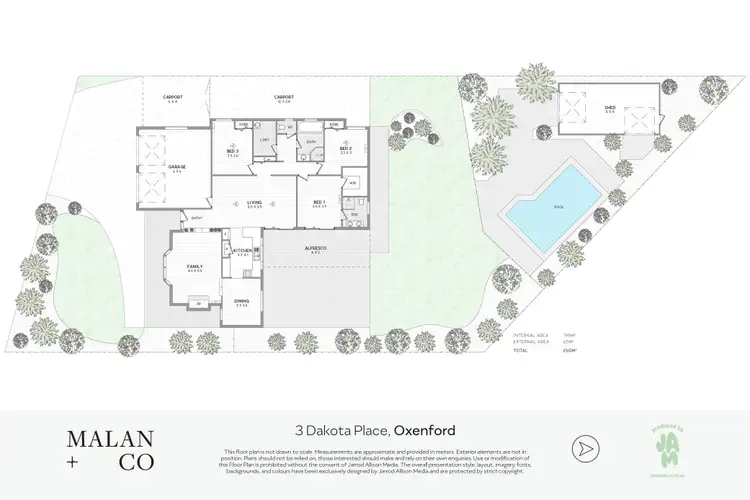
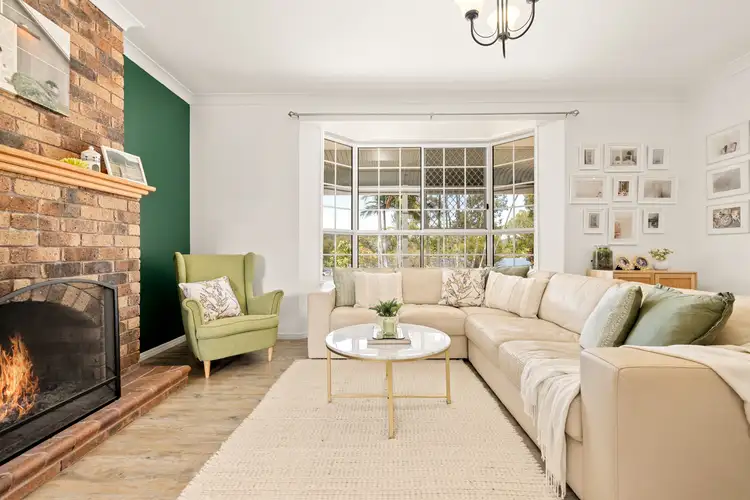
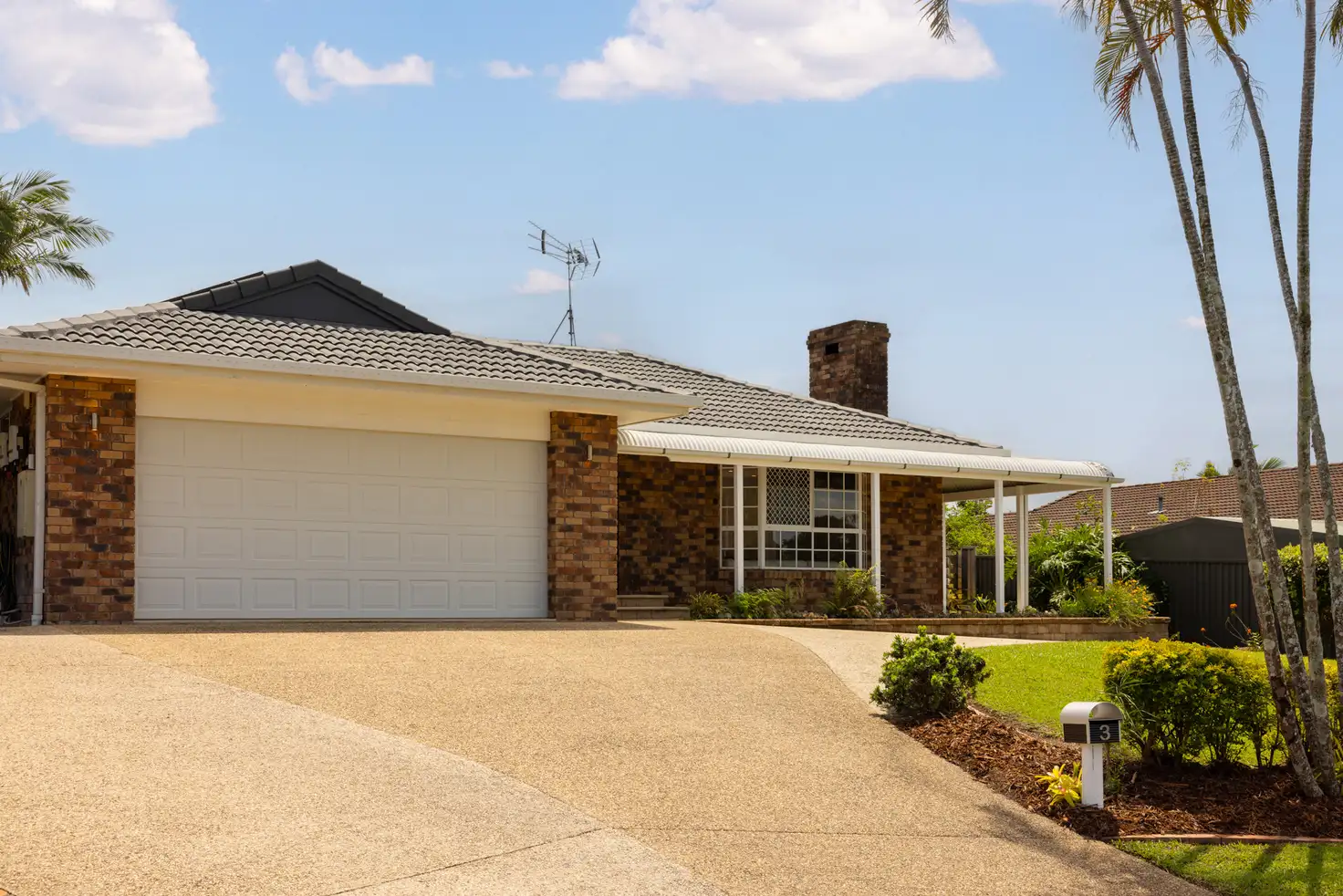


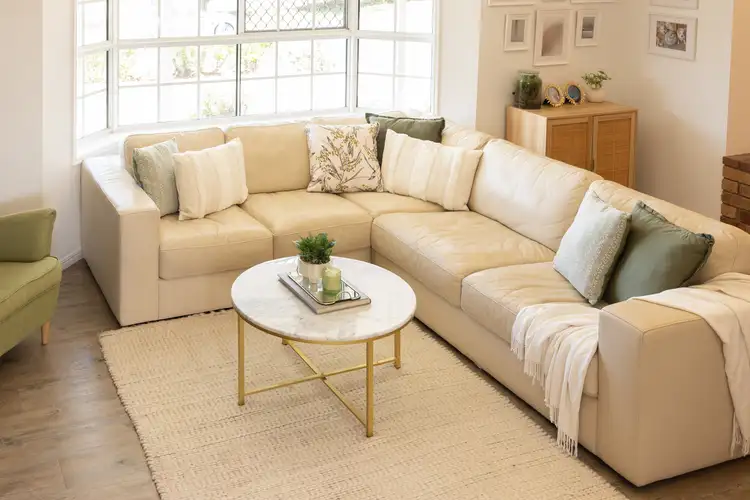
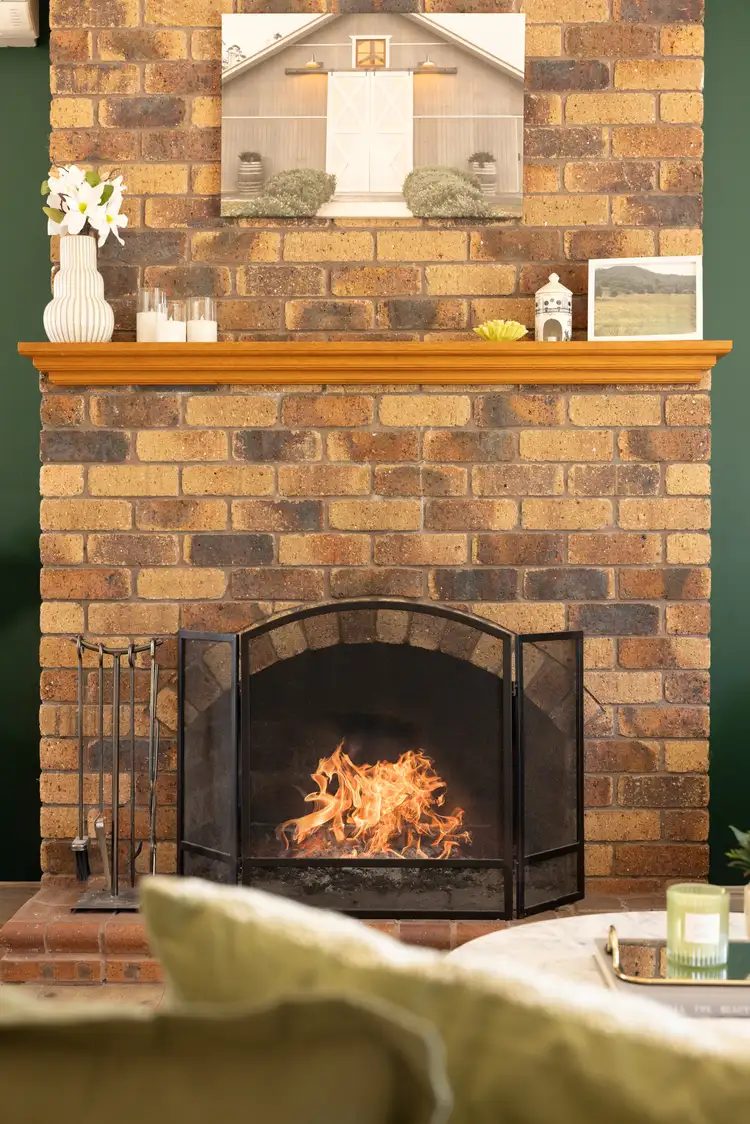
 View more
View more View more
View more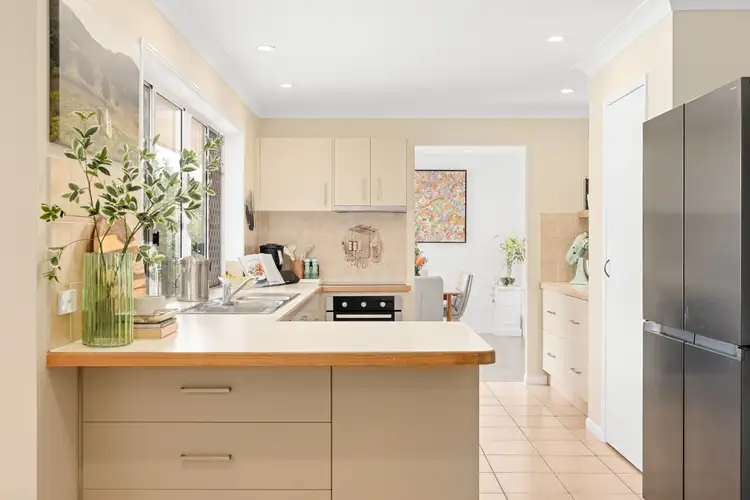 View more
View more View more
View more
