Price Undisclosed
4 Bed • 2 Bath • 2 Car • 819m²
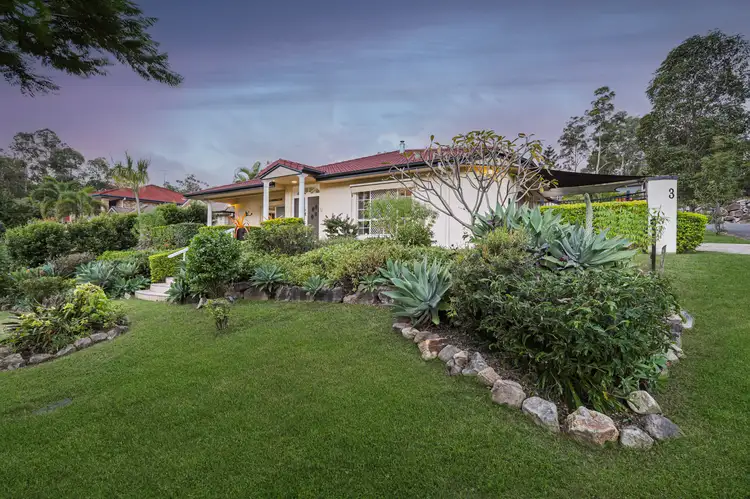
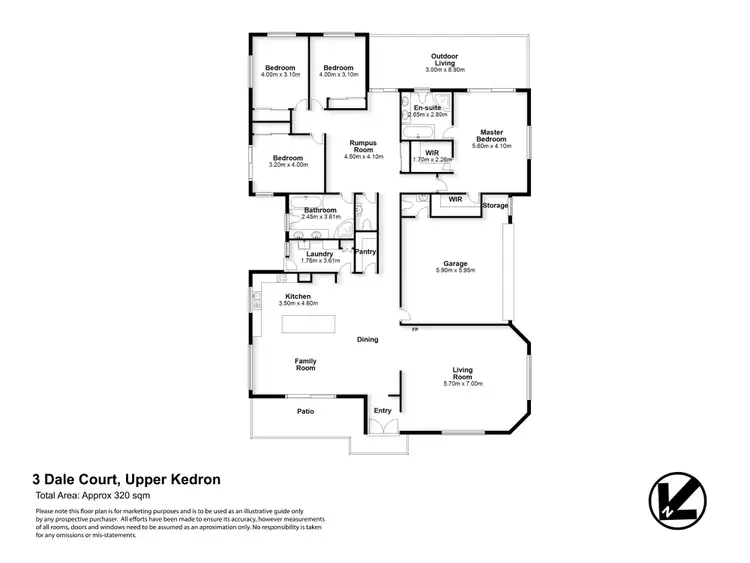
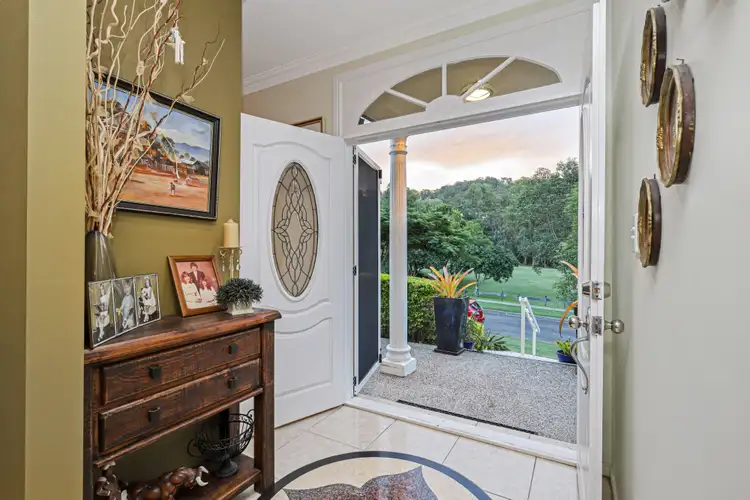
+16
Sold



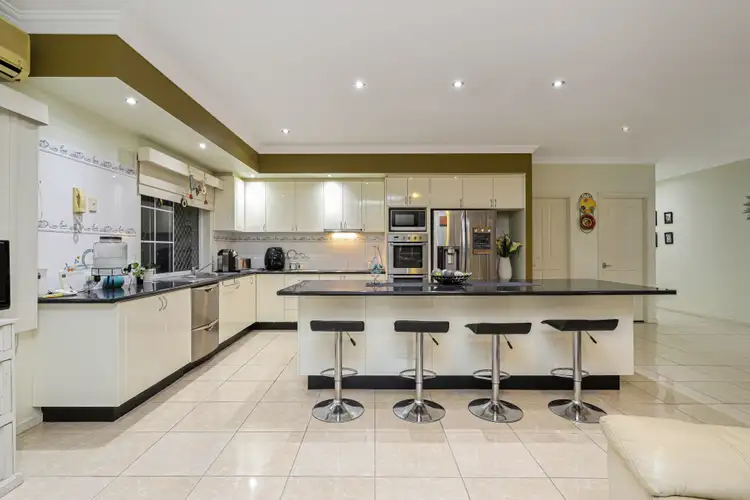
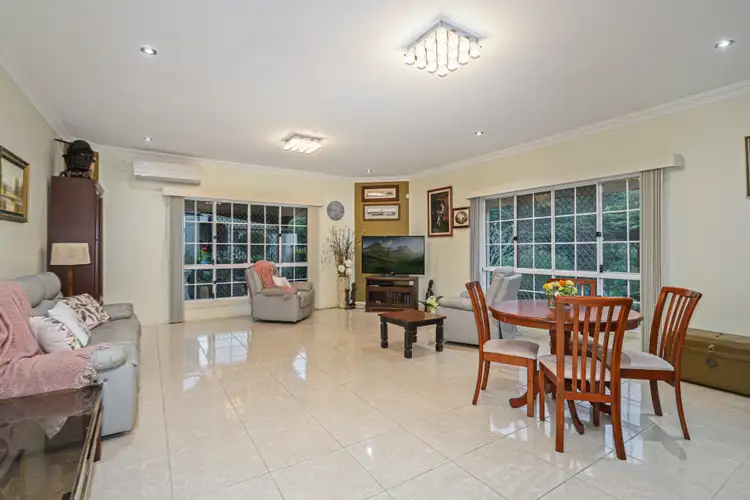
+14
Sold
3 Dale Court, Upper Kedron QLD 4055
Copy address
Price Undisclosed
- 4Bed
- 2Bath
- 2 Car
- 819m²
House Sold on Fri 7 May, 2021
What's around Dale Court
House description
“Your Parkland Paradise”
Land details
Area: 819m²
Interactive media & resources
What's around Dale Court
 View more
View more View more
View more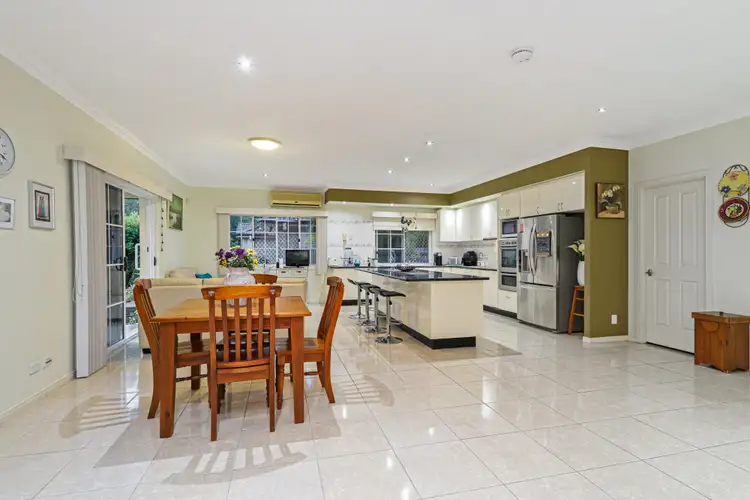 View more
View more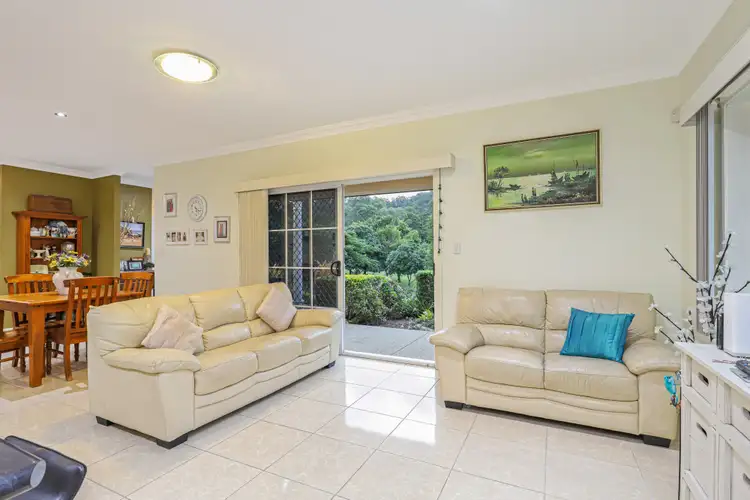 View more
View moreContact the real estate agent
Nearby schools in and around Upper Kedron, QLD
Top reviews by locals of Upper Kedron, QLD 4055
Discover what it's like to live in Upper Kedron before you inspect or move.
Discussions in Upper Kedron, QLD
Wondering what the latest hot topics are in Upper Kedron, Queensland?
Similar Houses for sale in Upper Kedron, QLD 4055
Properties for sale in nearby suburbs
Report Listing

