$1,260,000
4 Bed • 2 Bath • 2 Car • 727m²
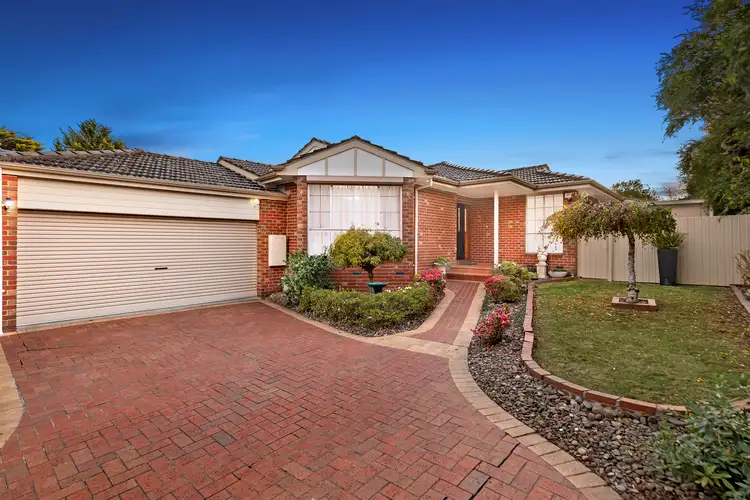


+16
Sold
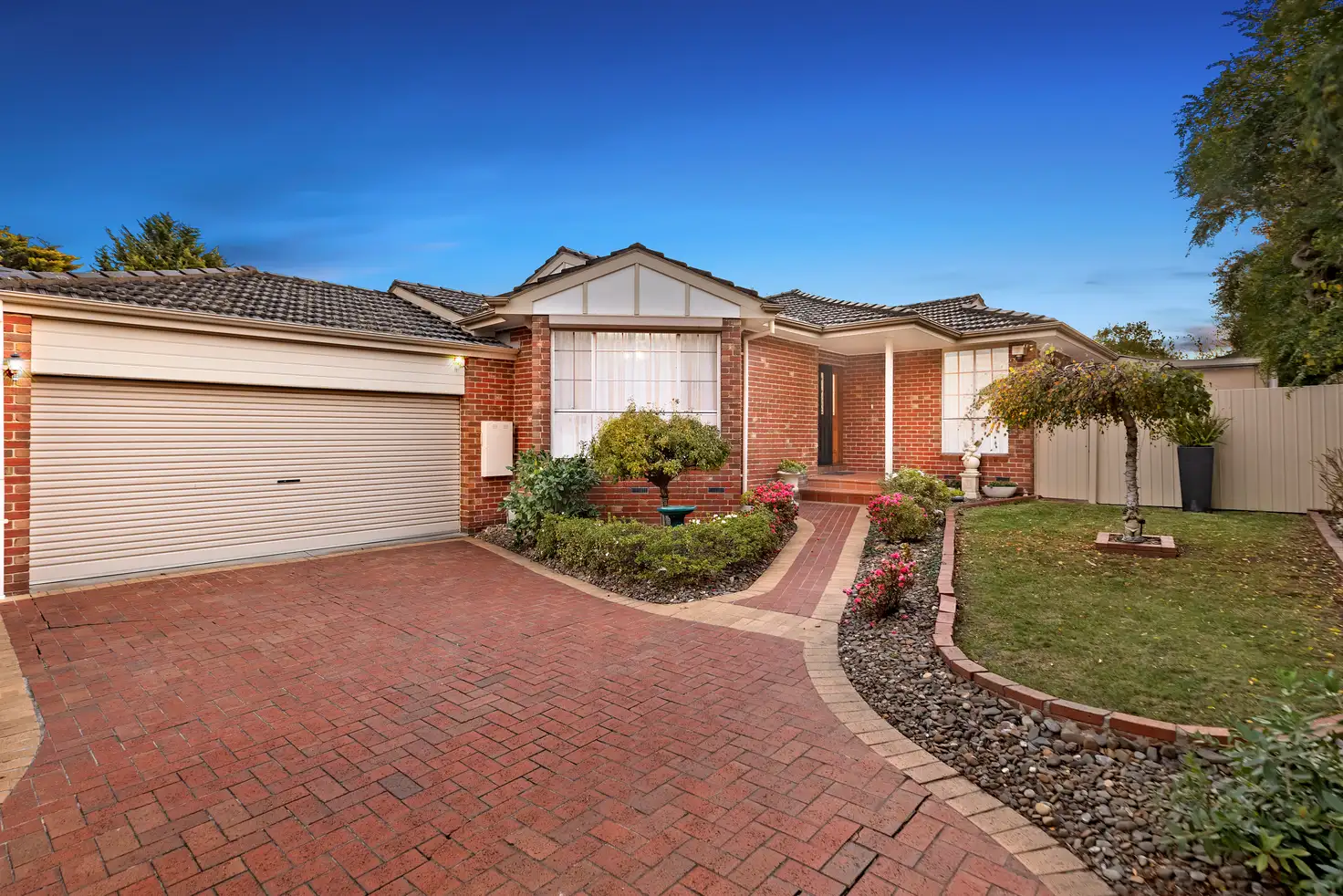


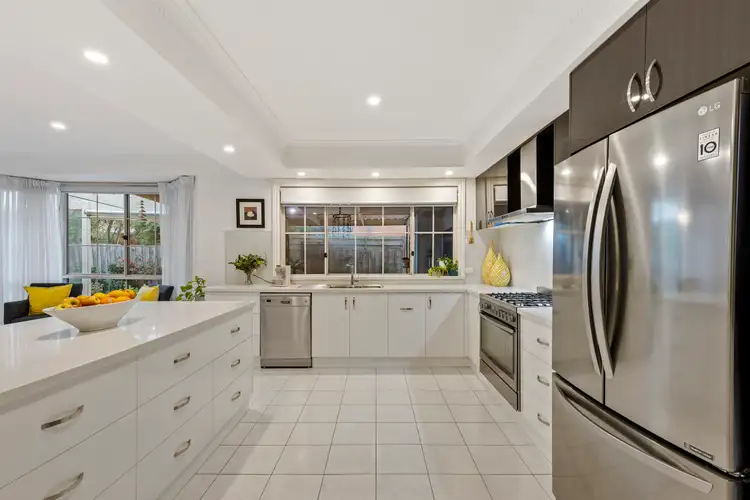
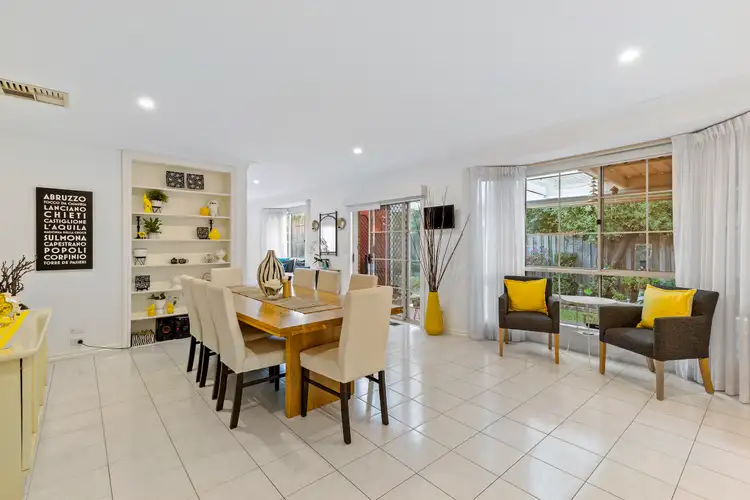
+14
Sold
3 D'Andrea Court, Rowville VIC 3178
Copy address
$1,260,000
- 4Bed
- 2Bath
- 2 Car
- 727m²
House Sold on Sat 30 Apr, 2022
What's around D'Andrea Court
House description
“Family retreat in peaceful pocket”
Land details
Area: 727m²
Interactive media & resources
What's around D'Andrea Court
 View more
View more View more
View more View more
View more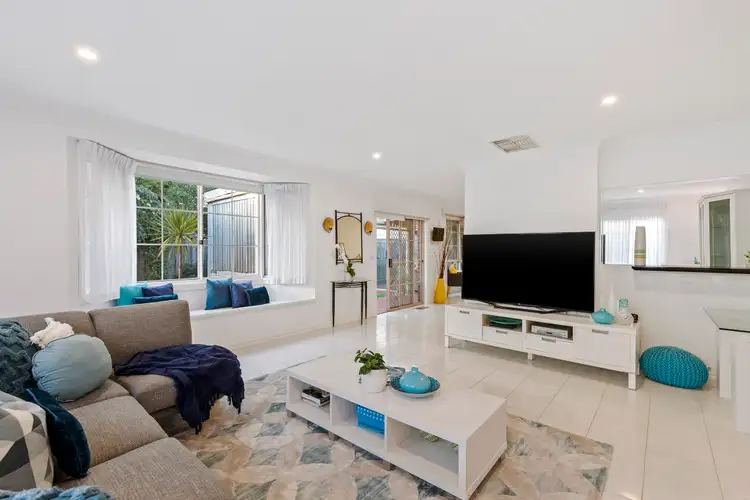 View more
View moreContact the real estate agent

Ben Thomas
Ray White Ferntree Gully
0Not yet rated
Send an enquiry
This property has been sold
But you can still contact the agent3 D'Andrea Court, Rowville VIC 3178
Nearby schools in and around Rowville, VIC
Top reviews by locals of Rowville, VIC 3178
Discover what it's like to live in Rowville before you inspect or move.
Discussions in Rowville, VIC
Wondering what the latest hot topics are in Rowville, Victoria?
Similar Houses for sale in Rowville, VIC 3178
Properties for sale in nearby suburbs
Report Listing
