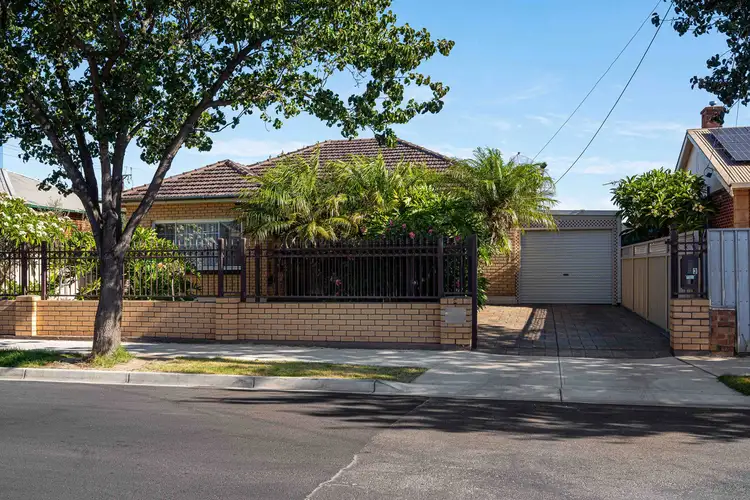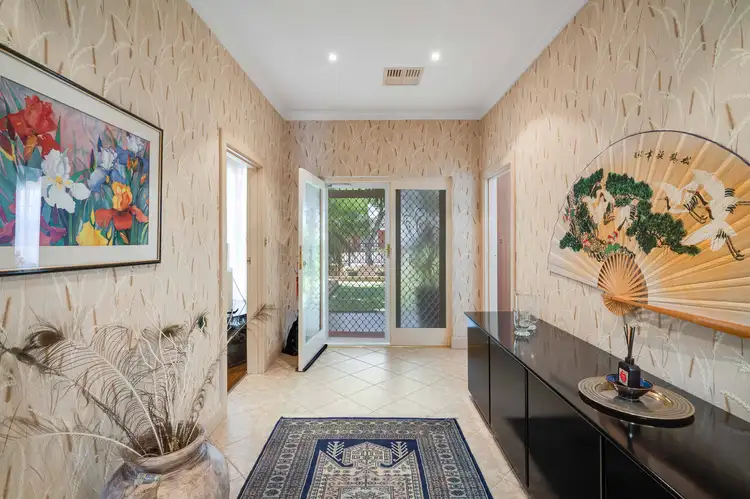Say hello to this charming family home, lovingly cherished and set on a generous 690sqm* allotment in the highly desirable suburb of Hendon—perfectly positioned between the city and the ocean. Immaculately maintained, this home exudes warmth and character, offering multiple living spaces, a seamless indoor-outdoor flow, and a beautifully landscaped backyard designed for both relaxation and entertaining.
Step inside to an impressive wide entrance, hinting at the generous proportions throughout. The front lounge is a cozy retreat, featuring rich wooden flooring, warm wood wall paneling, and charming glass sliding doors that open to the formal dining space or a secondary living area. The character continues with a striking brick archway that frames the kitchen, adding to the home's unique appeal.
At the heart of the home, the kitchen is both functional and full of character, boasting ample cabinetry, a tiled backsplash, and modern stainless steel appliances, including a freestanding Smeg oven with a gas cooktop and a dishwasher. With plenty of space for a dining table, it's the perfect spot to gather and enjoy meals with family.
Thoughtfully designed, the home features three generously sized bedrooms, all fitted with ceiling fans. The main bedroom is equipped with large built-in robes, while the third bedroom enjoys the added luxury of a private renovated ensuite.
The main bathroom is stylish and functional, complete with floor-to-ceiling tiles, a built-in bathtub, a modern vanity, and a separate toilet. A spacious laundry with modern built-in cabinetry adds to the home's practicality.
For those who love to entertain, the outdoor area is a true highlight. The spacious alfresco space can be fully enclosed, creating an additional indoor living zone or left open to enjoy a seamless flow between inside and out. The backyard is a picture-perfect retreat, with lush, manicured lawns and a charming gazebo—ideal for your morning coffee or an evening unwind.
Adding even more versatility is the enormous detached rumpus room, offering endless possibilities. Whether you need a fourth bedroom, a private home office, a gym, or a creative studio, this space is ready to adapt to your needs.
While this beloved home is move-in ready, its generous allotment also presents an exciting opportunity for the future. Subject to council approval, the potential for redevelopment unlocks endless possibilities.
Check me out:
– Beautifully cherished family home on 690sqm* allotment
– Three spacious bedrooms, each with ceiling fans
– Bedroom one with built-in robes and bedroom three with private ensuite
– Detached rumpus room—ideal for a fourth bedroom, home office or gym
– Front lounge room with charming features including ceiling roses and wood panelled walls
– Formal dining space or secondary living area with charming glass sliding doors
– Character-filled kitchen with ample cabinetry, tiled backsplash, and modern stainless steel appliances including gas cook-top and dishwasher
– Main bathroom with floor-to-ceiling tiles, built-in bath, modern vanity, and separate toilet
– Spacious laundry with modern built-in cabinetry
– Expansive alfresco area that can be fully enclosed for additional indoor space
– Lush, manicured backyard with a charming gazebo—perfect for morning coffee
– Ducted air-conditioning throughout plus split-system air-conditioner to bedroom two and rumpus room
– Sleek downlights to entrance, lounge room and kitchen
– 18 panel solar system
– Single carport with room to securely store three vehicles
– Potential for future development (STCC)
– And so much more…
Specifications:
CT // 5406/983
Built // 1960
Land // 690sqm*
Home // 330sqm*
Council // City of Charles Sturt
Nearby Schools // Hendon Primary School, Alberton Primary School, Pennington School R-6, Seaton Park Primary School, Seaton High School
On behalf of Eclipse Real Estate Group, we try our absolute best to obtain the correct information for this advertisement. The accuracy of this information cannot be guaranteed and all interested parties should view the property and seek independent advice if they wish to proceed...
Should this property be scheduled for auction, the Vendor's Statement may be inspected at The Eclipse Office for 3 consecutive business days immediately preceding the auction and at the auction for 30 minutes before it starts...
Matthew Vinci – 0468 584 513
[email protected]
Michael Viscariello – 0477 711 956
[email protected]
RLA 277 085.








 View more
View more View more
View more View more
View more View more
View more
