Offers Close Tue, 25th Jun - 4pm
Spilling in understated, mid-century simplicity, 3 Daws Road delivers a decisive abode of striking purpose – either a charming base for young couples to live, relax, unwind and entertain across cosy, light-filled spaces, or an exciting opportunity to reimagine this coveted corner block with one or multiple properties (STCC) and have it join the growing ranks of new designer homes flourishing in this thriving southern pocket.
Wonderfully comfortable as is, enjoy familiar lifestyle adaptability with a 3-bedroom footprint, neat and tidy bathroom, and an open and airy combined kitchen and casual meals inviting all the company while you cook. Together with lush, sunbathed lawns surrounding sleek, timber-panelled facades,
timeless slate stone paths, and a fresh air patio to savour morning coffee routines and delightful lunches…whether you ease in, instantly update or get your architectural juices flowing, all options are on the table.
Ideal southern corridor convenience is a major drawcard here too, with local schools a short stroll from your front door, trains ready to bee-line you into the CBD, while bustling shopping hubs and even summer season beachside jaunts capture new chapter magic!
Features we love…
− Beautifully maintained mid-century property enjoying charming timber façades, stone paths, and sunny lawns on sweeping 687sqm (approx.) corner allotment inviting limitless redesign and redevelopment potential (subject to council consents)
− Light-spilling and spacious lounge featuring sleek timber walls and shelving, as well as wide windows and sliders opening to a scenic and sunbathed patio
− Bright and airy open-plan dining and contemporary kitchen letting you socialise as you serve, and featuring great bench top space, all-electric appliances, and abundant cabinetry and cupboards
− 3 ample-sized bedrooms, all with plush carpets and main with gallery windows, bench seating and cupboards
− Central bathroom featuring separate shower and bath, as well as separate WC
− Generous laundry with storage, and bill-busting solar system
− Delightful storage garage, water feature pond, 4 x rainwater tanks and low maintenance
established greenery
− Walking distance to Clovelly Park Primary School, Hamilton and Sacred Heart Colleges for welcome schooling options
− Close to a raft of leafy parks, playgrounds and reserves, including the popular Oaklands Wetland and Marion Outdoor Pool
− Around the corner from your local Coles for all your daily essentials, 5 minutes to Castle Plaza and 8 to Westfield Marion for all your café, department store, brand name outlets and weekend entertainment
− Under 10 minutes to the soft sands of Somerton Beach and a stone's throw to Ascot Park Train Station to zip you into the city in a flash
CT Reference - 5670/401
Council - City of Marion
Council Rates - $1,561.49 pa
Emergency Services Levy - $99.30 pa
Land Size - 696m² approx.
Year Built - 1955
Total Build area - 157m² approx.
All information or material provided has been obtained from third party sources and, as such, we cannot guarantee that the information or material is accurate. Ouwens Casserly Real Estate Pty Ltd accepts no liability for any errors or omissions (including, but not limited to, a property's floor plans and land size, building condition or age). Interested potential purchasers should make their own enquiries and obtain their own professional advice.
OUWENS CASSERLY – MAKE IT HAPPEN™
RLA 275403
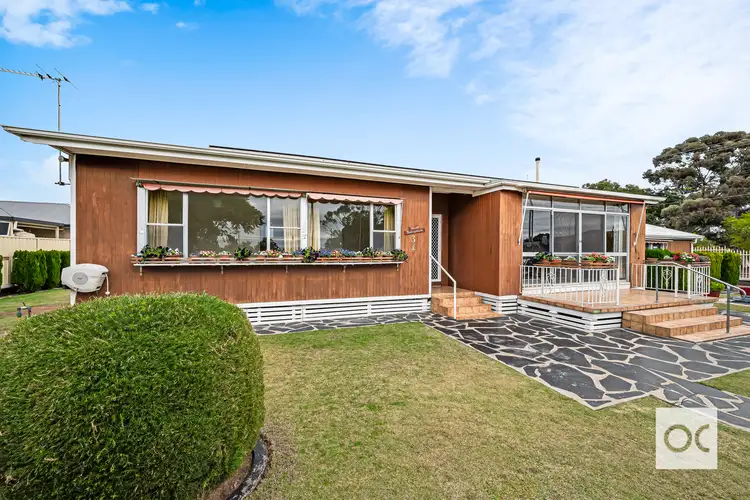
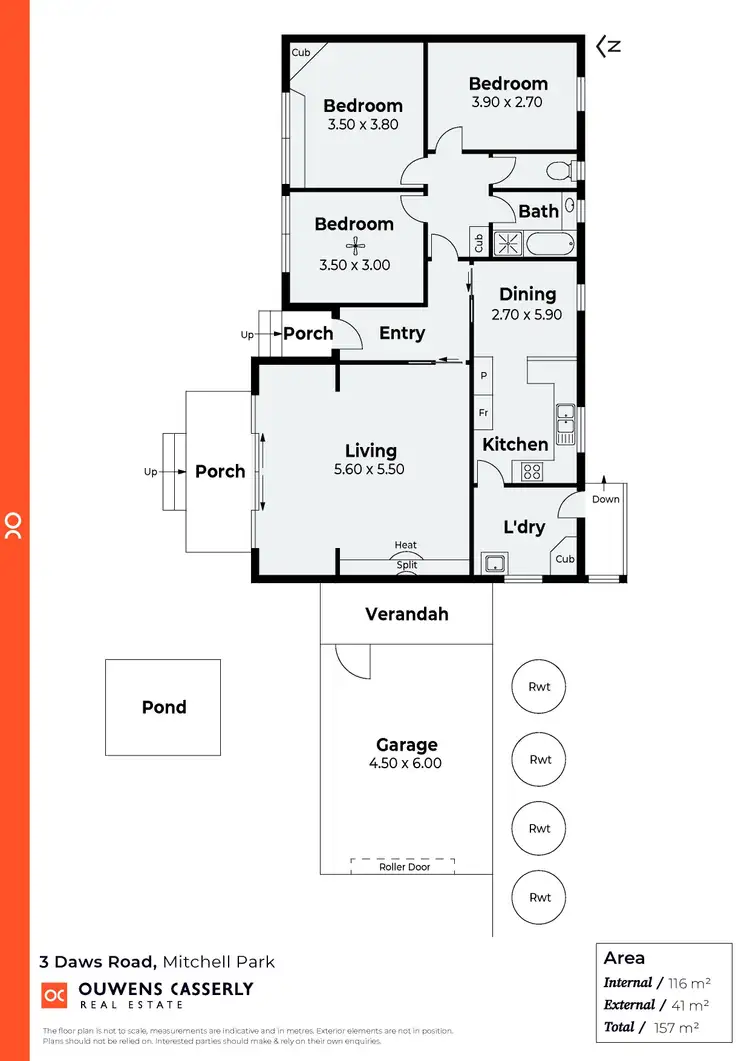
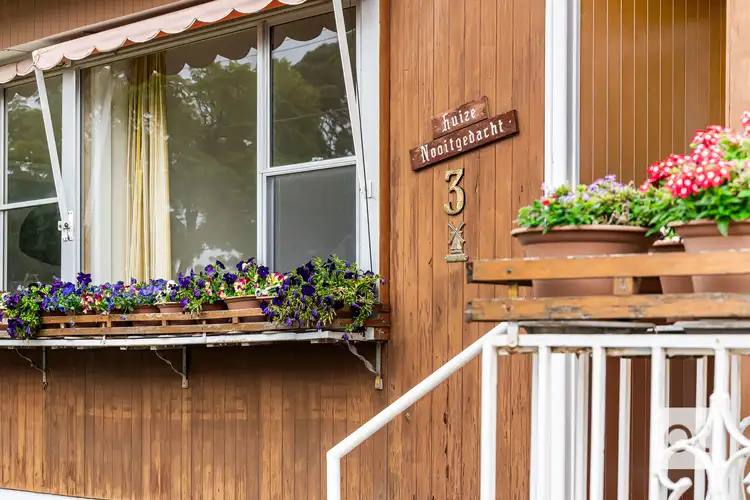
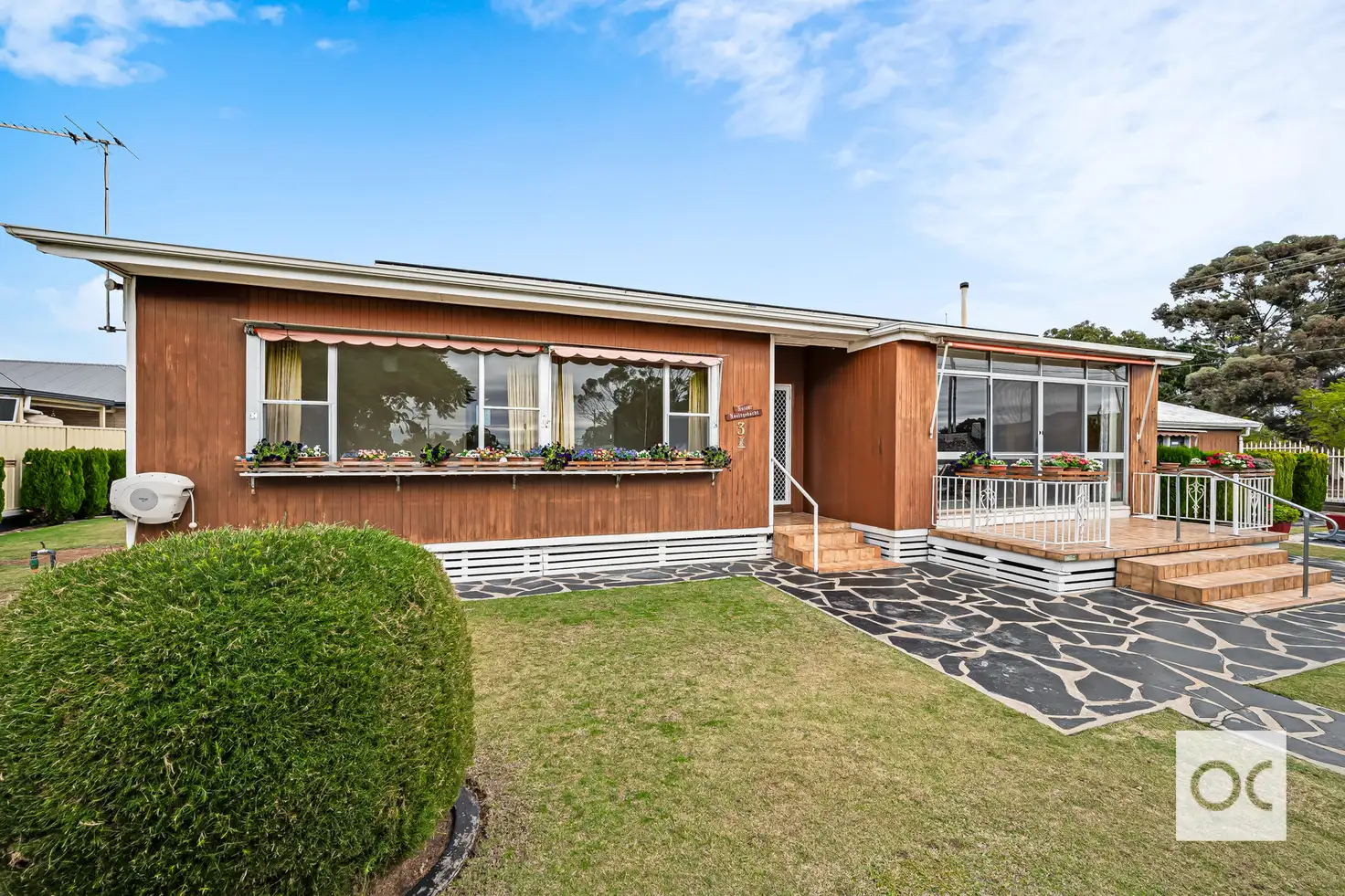


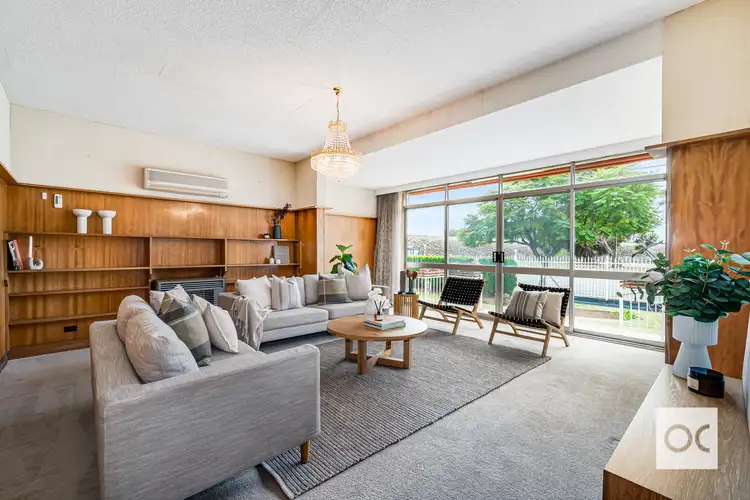

 View more
View more View more
View more View more
View more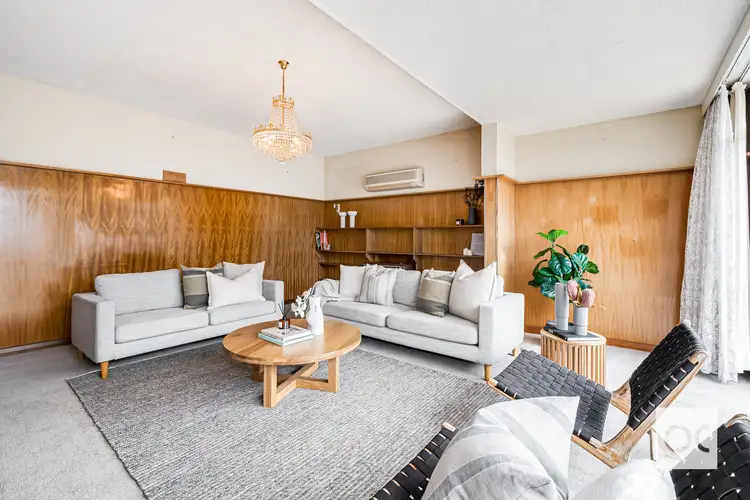 View more
View more
