Refreshing contemporary upgrades to this colonial style solid brick home have produced a marvellous family residence with luxury appointments flowing across an opulent four-bedroom design. Fastidious attention to detail has produced an outstanding family home offering the style, space and convenience that will please the most discerning of purchasers.
Fresh neutral tones, polished Jarrah floorboards and quality LED downlights flow throughout the original body home where four spacious bedrooms and 2 bathrooms will cater for the lifestyles of today's busy family. A seamless blend of traditional and contemporary features give this property character and charm while still providing modern style living and new luxury.
Enjoy the comfort of modern open plan living in a massive combined living/dining that spans the entire width of the rear home, with 3.5 metre high ceilings that create a sense of grandeur as you walk into this space. Quality appointments create a comfortable contemporary living space where a luxurious chef's kitchen overlooks.
Cook, carve and create your own MasterChef specialties in this bespoke kitchen with adjacent spacious walk-in pantry. Quality stone 60mm bench tops, 900mm wide stainless steel oven and cook top, Gessi tapware, large stainless steel sink, 2.7 metre island bench breakfast bar & quality appliances combine to create a fabulous luxury kitchen you will love cooking in.
All 4 bedrooms are well appointed. The master bedroom boasts a resort style amenities with exquisite cornices, abundant natural light, a large dressing room and luxury ensuite bathroom. Bedrooms 2, 3 & 4 all offer built-in robes with bedrooms 2 & 3 being of double proportion.
Commercial grade stacker sliding doors open to seamlessly integrate indoor and outdoor living. A substantial tiled alfresco portico complete with ceiling fan and LED down lighting will provide a great spot to entertain outdoors all year round. There is even plumbing in place for you to add an outdoor kitchen.
A semi-detached rumpus room/studio adds a desirable extra living space, perfect for the billiard table, ideal as an artist's studio or work from home office, or the perfect teenager's retreat.
A spacious 3 car pitched carport with automatic roller door will accommodate all the family vehicles while a 1.2 kW solar system ensures your electricity bills are under control, completing a fabulous upgraded family home that will appeal to serious family home buyers.
Briefly:
* Generous traditional allotment of 593m²
* Upgraded and extended, modern and luxurious family home with high quality finishes
* Grand master bedroom with dressing room and luxury ensuite
* 3.5 meter high ceilings in open plan living area
* Wide street frontage
* Fresh neutral tones, polished Jarrah floorboards and quality LED downlights to the original home
* Quality porcelain tiles to the extension
* Massive open plan living/dining with elite modern kitchen overlooking
* Commercial grade stacker sliding doors from the living room to outdoor entertaining
* Outdoor living portico with ceiling fan, LED downlights and plumbing in place
* 4 spacious bedrooms, all with polished Jarrah floors* Bedrooms 2, 3 & 4 with built-in robes
* Fully renovated luxury bathrooms, including floor to ceiling tiles, freestanding bath and high end fixtures
* Semi detached rumpus room or home office
* 3 car carport with auto roller door
* 1.2 kW solar system
* 2 x rainwater tanks
Ideally located close to schools, shops and recreational reserves. Charles Campbell College, Paradise Primary School and St Francis of Assissi School are all close by along with St Ignatius College, Thorndon Park Primary and East Marden Primary School.
Centro Newton Shopping Centre is local and easily accessed on foot. Mosely Road reserve is just up the road and the River Torrens Linear Park is nearby, a great place for your daily exercise and recreation.
Ray White Norwood are working directly with the current government requirements associated with Open Inspections, Auctions and preventive measures for the health and safety of its clients and buyers entering any one of our properties. Please note that social distancing will be required at this open inspection.
Vendors Statement: The vendor's statement may be inspected at 32 Halifax Street, Adelaide for 3 consecutive business days immediately preceding the auction; and at the auction for 30 minutes before it starts.
RLA 278530
Property Details:
Council | Campbelltown
Zone | R - Residential3 - Regeneration
Land | 590sqm(Approx.)
House | 295sqm(Approx.)
Built |1964
Council Rates | $TBC pa
Water | $TBC pq
ESL | $TBC pq
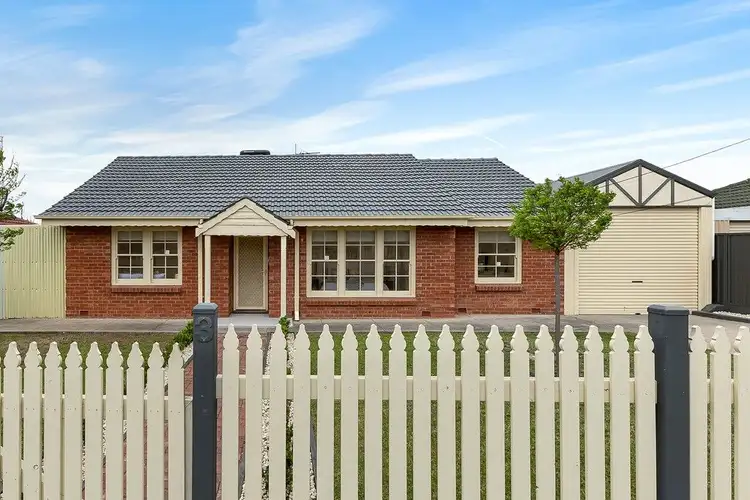
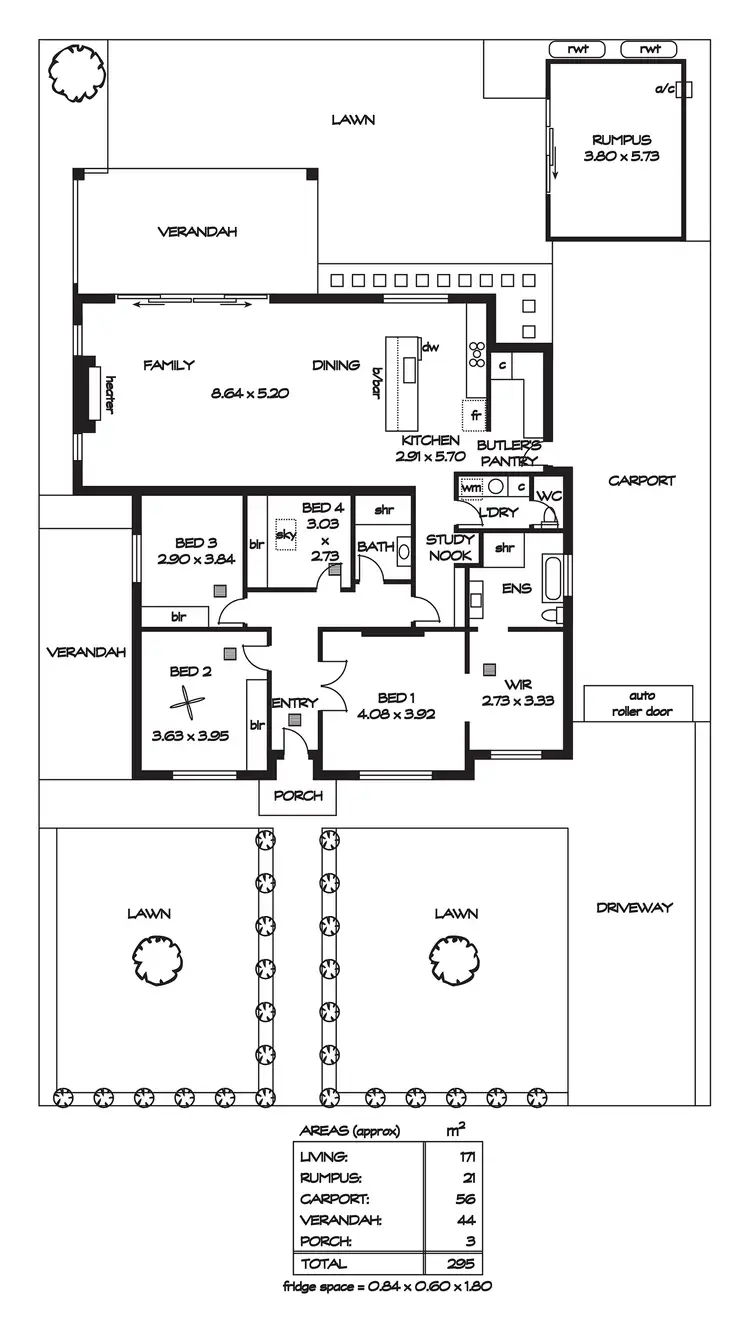

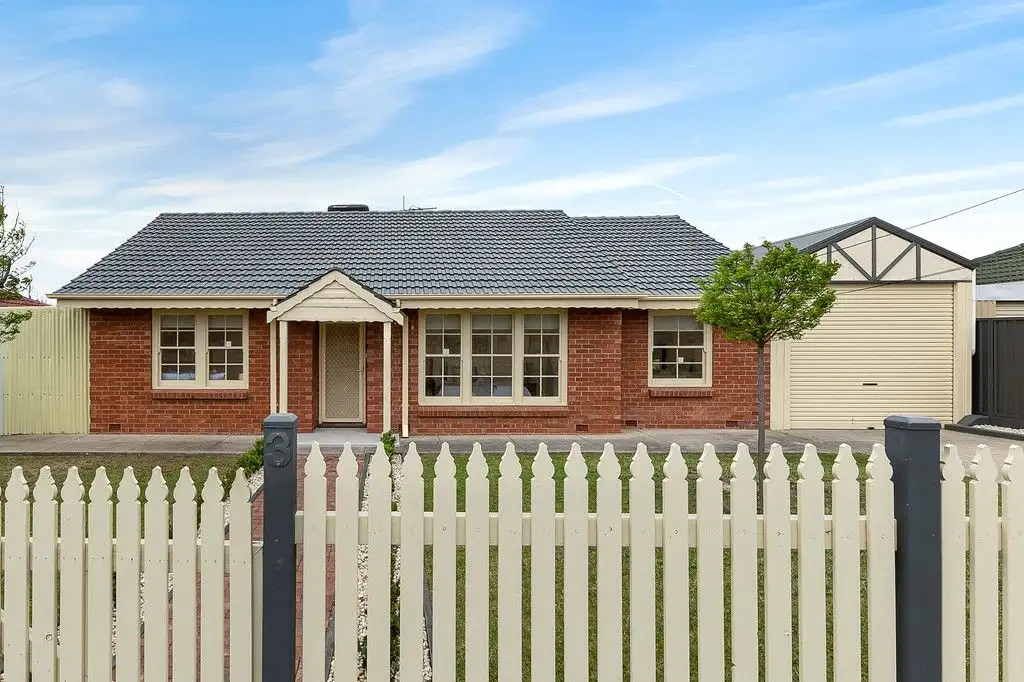


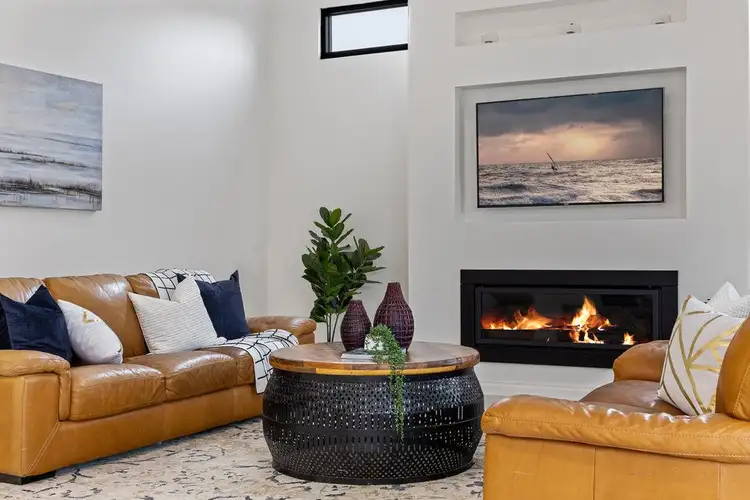
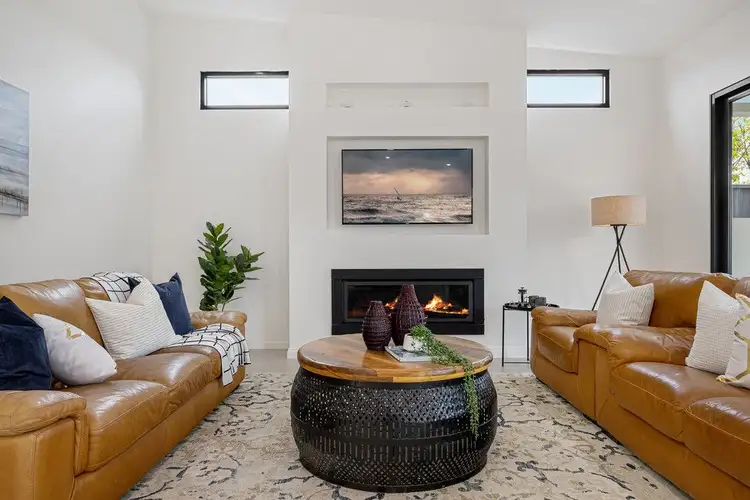
 View more
View more View more
View more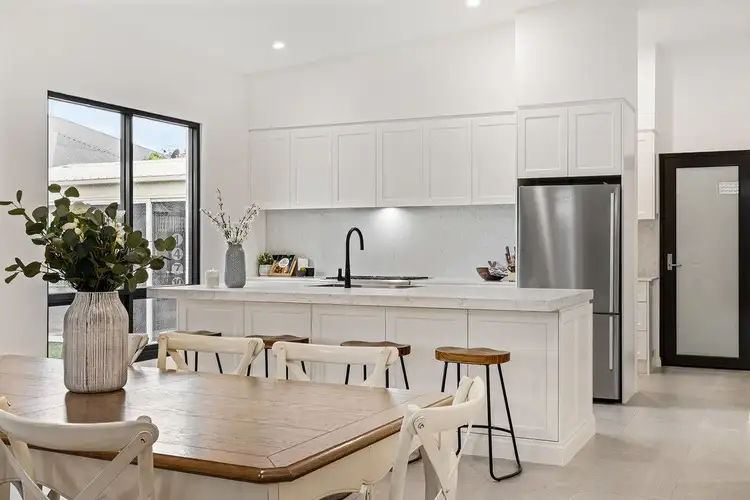 View more
View more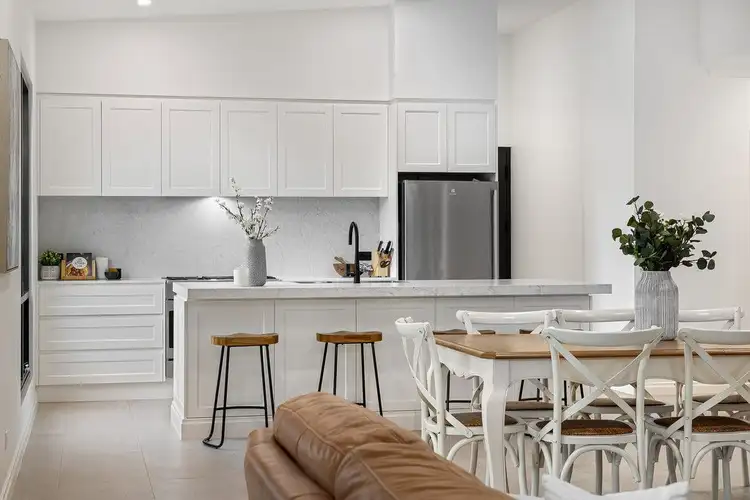 View more
View more
