SOLD - BY STEFANIE DOBRO, WHITE HOUSE PROPERTY PARTNERS!
Hidden between laneways, this is a place of quiet seclusion and inimitable presence – a secret sanctuary just steps from the shore. Opposite the Civic Centre's beautiful gardens and heritage grounds, this home forms part of Cottesloe's historical fabric itself, once belonging to mining entrepreneur Claude de Bernales c.1920s – now reimagined as a vision of Australian modernity with luxurious European influences.
Beyond bespoke jarrah doors and high walls draped in greenery, tiered gardens designed by landscape architects See Design Studio reveal impeccable artistry: native plantings, stone beds, recycled red brick, jarrah features, and a variety of fruit trees – fig, lime, mandarin, olive, and passionfruit. A built-in barbecue by the front veranda is perfect for summer entertaining, with an outdoor shower down the side to rinse off after a day at the beach or a swim in the heated concrete pool.
Inside, a series of archways meet textural lime plaster walls, solid brass hardware, Black Japan-stained jarrah floors, and windows adorned with Belgian linen. To the right, two minor bedrooms are separated by frosted glass doors – each flowing outdoors, north and south, to the gardens. The living also opens north via its own set of double doors, while a spiral wool-clad staircase rises to the master suite with ocean views, extensive built-in storage, and a reading nook. White-painted timber creates a clean, minimalist canvas, with a moody black ensuite in dramatic contrast – complete with rainfall shower, vanity, toilet, and discreet, integrated storage that is such a feature throughout.
The kitchen is exquisite: Danish oak cabinetry topped with stainless steel, high-end appliances including a Miele dishwasher and electric oven, with PITT gas burners integrated into the countertop. The laundry/bathroom continues the craftsmanship, with a separate WC, while the dining extends outdoors to the rear garden through steel-framed double doors. Out the back, a single carport accessed via John Street is sheltered by a leafy canopy of passionfruit vines, and includes a handy EV charger. There's also a private single car bay for use, via Broome Street.
This is a home both rare and remarkable – a coastal hideaway steeped in natural beauty with a rich, storied past, and every detail imaginable for a life of quiet luxury by the ocean.
Property Features:
• Secret laneway sanctuary, steps from the beach
• Serene position opposite Cottesloe Civic Centre gardens
• Historical home formerly owned by mining entrepreneur Claude de Bernales c.1920s
• Beautiful gardens designed by landscape architects See Design Studio, variety of fruit trees
• North-facing veranda with Civic Centre outlook
• Solid brass hardware, Black Japan-stained jarrah floors, lime plaster walls, Belgian linen curtains
• New ceilings
• ZETR flush light switches
• Ducted & zoned reverse cycle A/C & ceiling fans throughout
• Front living area with garden outlook, double doors
• Two minor bedrooms each with double doors to gardens (north & south respectively)
• Upstairs master suite with Civic Centre outlook & ocean views, BIRs, ensuite, sitting nook
• Exquisite Danish-imported kitchen: oak cabinetry, stainless steel benchtops, integrated appliances including Miele oven & dishwasher, with Dutch PITT gas stovetop
• Sleek laundry/bathroom with bath, separate WC, drying court outside
• Series of black steel-framed double doors to rear garden
• Heated concrete saltwater pool with mosaic tiling
• Built-in BBQ, outdoor shower
• Single carport with EV charger (accessed via John Street at rear), single car bay off Broome Street
• Walk to the beach, John Street Café, The Civic Centre, & all the delights of Marine Parade
• School catchment: North Cottesloe Primary School, Cottesloe Primary School, Shenton College
For more information please call Exclusive Selling Agent Stefanie Dobro from White House Property Partners on 0409 229 115.
Council Rates: $2,725,22 per annum (approx)
Water Rates: $1,350.02 per annum (approx)
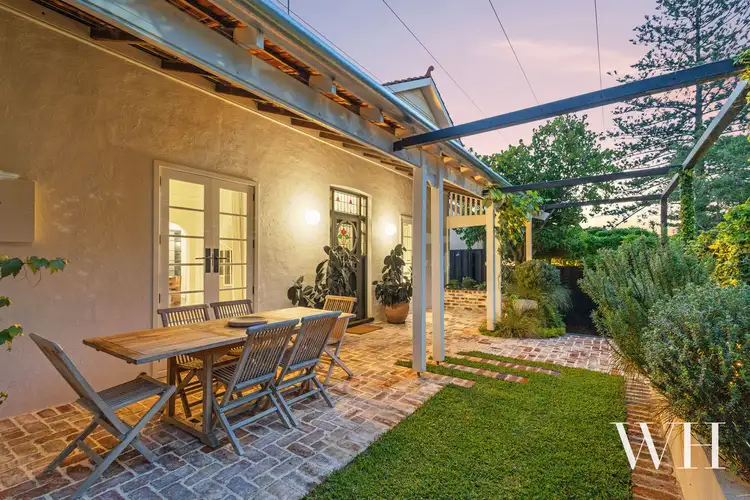
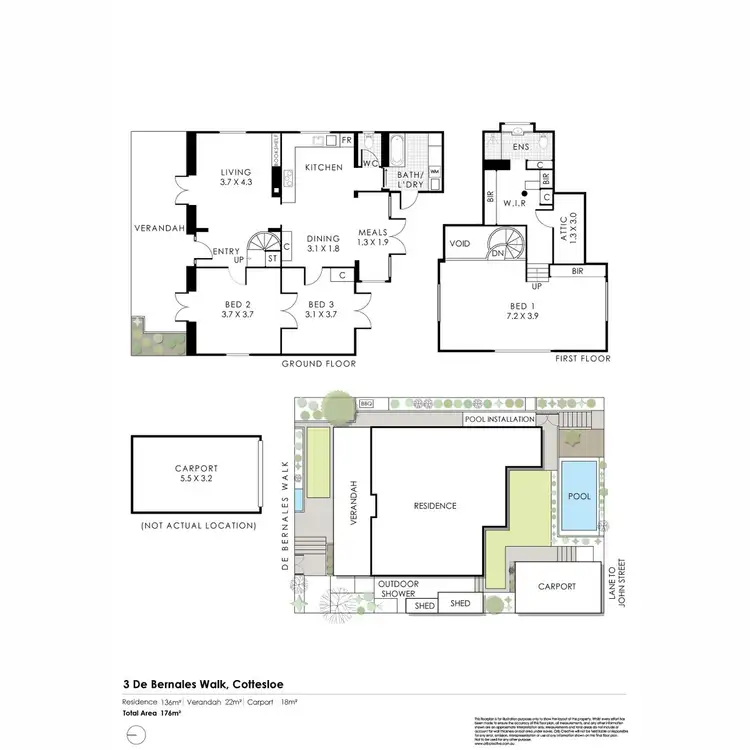
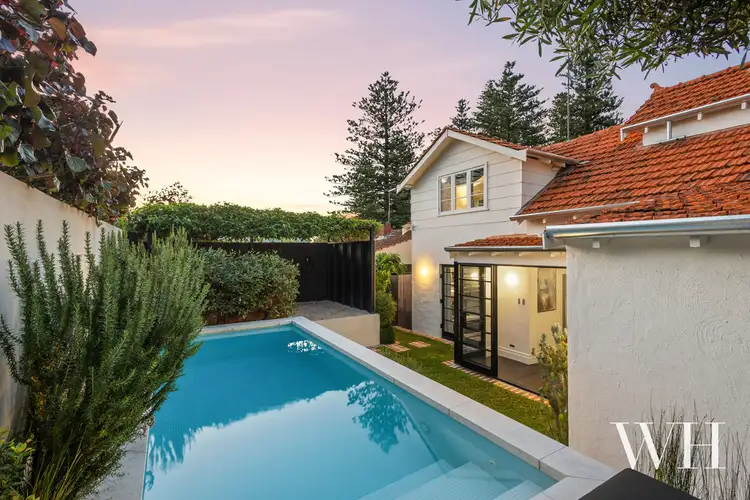




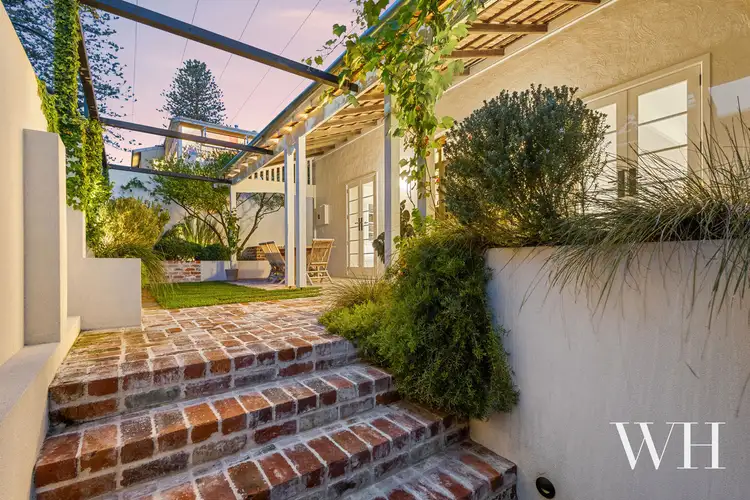
 View more
View more View more
View more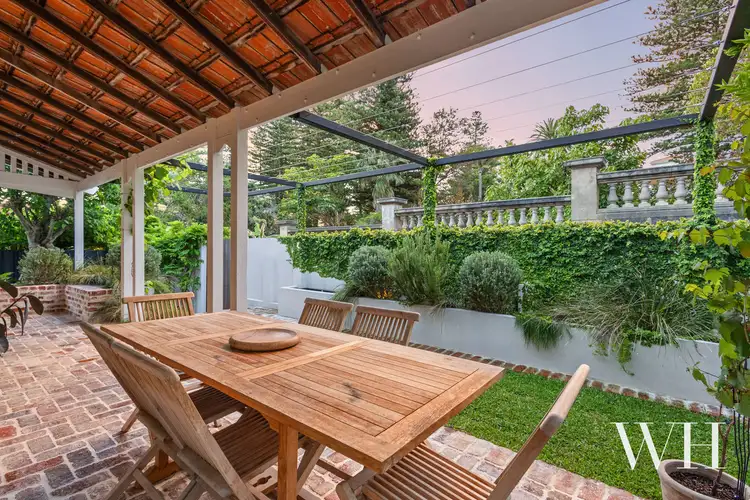 View more
View more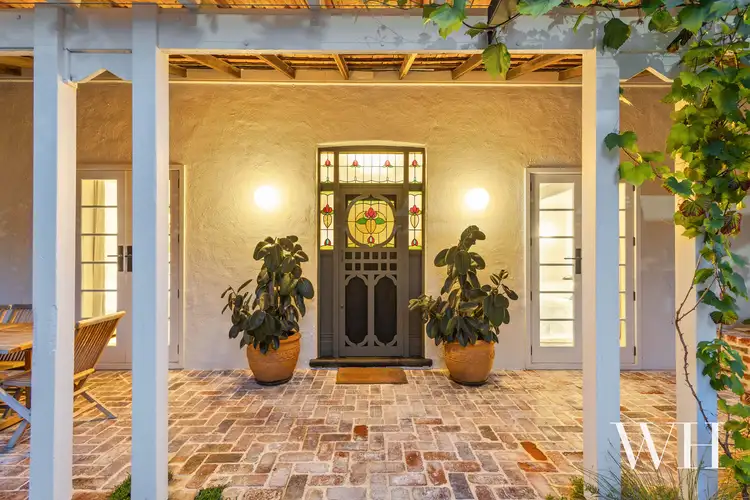 View more
View more
