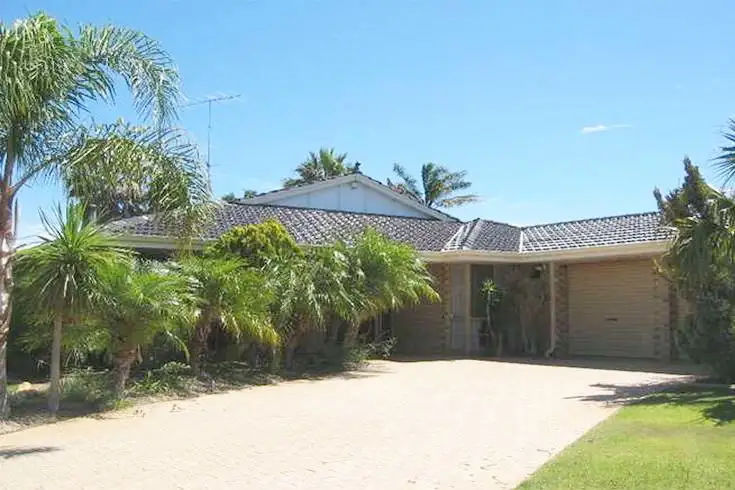“SOLD BY ROB PERKONS!”
This 4 x 2 home on a huge 876sqm block in the Woodbridge Estate ticks all the boxes. A bit of TLC and this could feel like your personal holiday retreat right in time for summer.
At the heart of the reversed air-conditioned home is the enormous kitchen with extra high ceilings, island and breakfast bar overlooking the dining area and the sunken family room. In the family room you can sit back and enjoy the views of a little pond complete with lighting system. Inside, there is a separate formal lounge, a big games room and a study. Each of the four bedrooms are very generous in size. Whereas the master bedroom boasts a luxurious ensuite with spa, the other three bedrooms are at the other side of the home and share the family bathroom.
The garden is very well laid out with a big patio overlooking the below ground pool and tropical garden that is easy to care for with the bore connected reticulation system.
Located in a quiet cul-de-sac, the special position of the block enables direct access to the big 9 x 6m shed from the street, similar to a corner block, perfect to securely store a boat or car. To complete the package there is a 5kW solar system, installed not even two years ago and a double garage at the front of the building.
This home is conveniently located close to all amenities like a local shopping centre, parks, the golf club, the Rockingham hospital and public transport.
Don?t miss out, you could be the envy of all your friends! Call Rob today to arrange a viewing

Air Conditioning

Alarm System

Pool

Toilets: 2
Built-In Wardrobes, Close to Schools, Close to Shops, Close to Transport, Garden





