Auction Location: 3 Debney Drive, Burnside
This absolutely gorgeous, modern, minimalist home is the perfect family entertainer.
Boldly positioned amongst ornamental pears, landscaped front gardens and citrus trees, a pebbled and paved path invites you into this magnificent offering.
A wide open entrance delivers endless amounts of design, superb finish and lifestyle.
As you enter the property a spacious lounge area overlooks both the front garden and the rear entertaining through large picture windows seamlessly inviting the outside in. A feature brick wall reminds us boldly of the era this property was conceived and draws your eye down to a tremendous kitchen of high calibre, finish and style. This custom 2 pac kitchen is superbly finished with integrated, shark fin edges to keep the lines of this home perfect. A dramatic and unique bench top of black Dekton glass porcelain, a remarkable surface that delivers the ultimate chef's kitchen. A double black sink is complemented by matte black tapware, a black glass splashback, a Smeg induction cooktop, a large Thinline servery to the outside and long breakfast bar together make this space one you will never want to leave. This all perfectly and centrally entertains the wonderful dining spaces both inside and out.
The spacious main bedroom with a wall of built in robes sits at the front of the home overlooking the manicured front garden. A gorgeous ensuite truly delivers with a seamless walk in shower, matte black tapware and underfloor heating which all perfectly pamper but it's the wall of Italian glass tiles that is a stunning finish that beautifully completes this fine offering.
At the rear of the property two fantastic sized bedrooms both with built in robes overlook the rear garden and pool from an elevated perspective and present a wonderful light, spacious feel whilst featuring 100% wool carpets and white timber venetian blinds. A smaller bedroom or study is perfectly configured and delivers a cute outlook to the entertaining deck. All this is tremendously serviced by a central bathroom with underfloor heating, walk-in glass shower and beautiful freestanding bath and floating vanity. Once again gorgeous Italian tiles are creatively cut and line the walls from floor to ceiling. A separate toilet showcases black hexagon tiling and modern touches. Centrally located is another sitting room or separate living space, perfect for the large family.
Outside a truly wonderful entertaing space provides privacy, elevation and the perfect area to entertain all year round. Complete with block out cafe blinds, beautiful black fan, LED lighting and pressed joint ceiling, this modern space is truly amazing. A tiered garden at the rear takes you down to a large in-ground, solar heated pool with small lawn area, lush garden beds, storage and/or tool shed. Set on just under 850sqm of prime Burnside land this is an amzing opportunity.
Within seconds to Kensington Baseball Club park and tennis courts, Taylor Blend and Hallet Road restaurant and shops and St Peters Girls School and Newland Park Kindergarten. Zoned for Burnside Primary and Norwood Morialta Schools. Within a short drive to the Feathers Hotel, Hazelwood Park and pool and Burnside Village this is an opportunity not to be missed.
Further feature:
Zoned reverse cycle air conditioning
European Oak flooring
Pure wool carpets
LED lighting throughout
Laundry with Italian tiling, matte black tapware and external access
Solid brick
Security
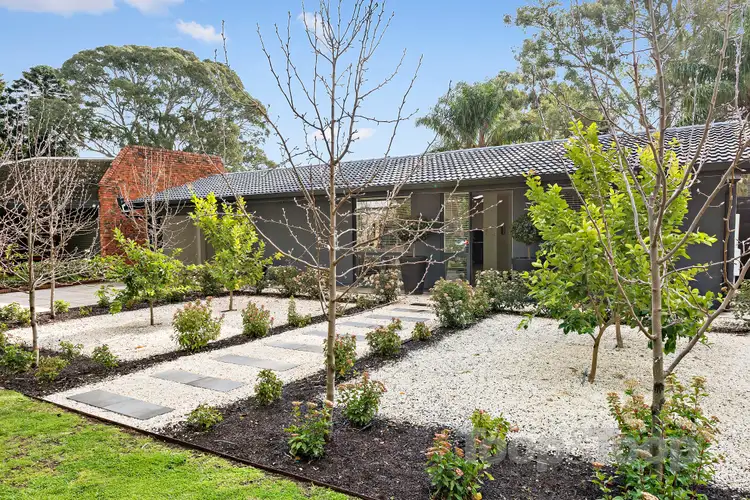
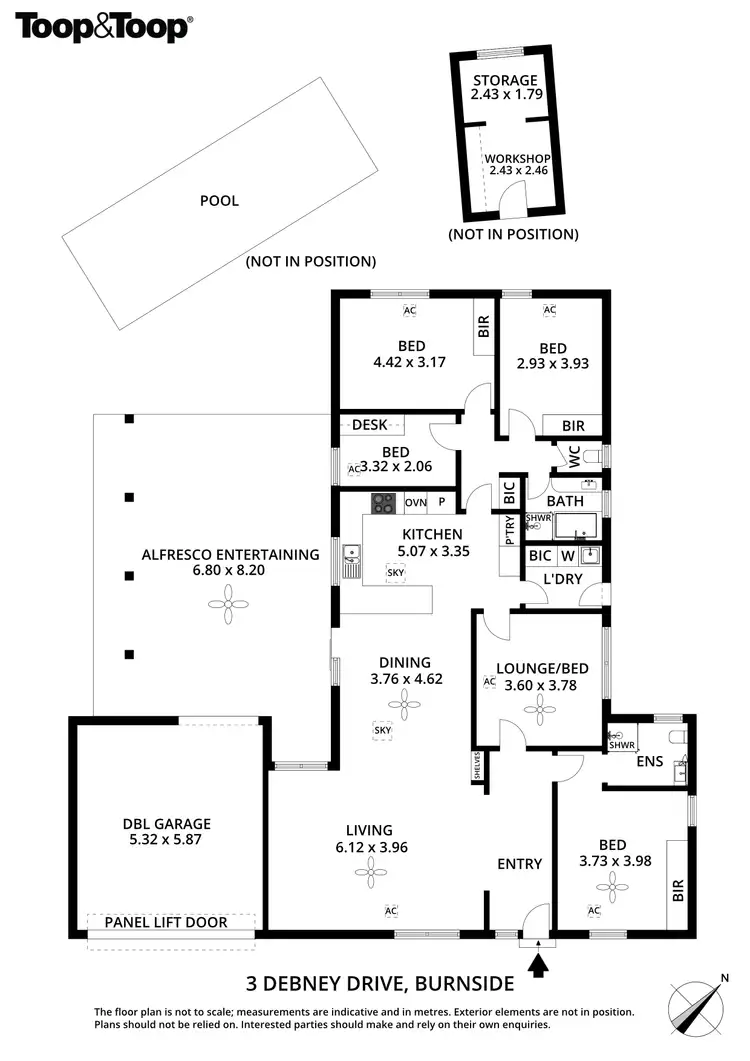
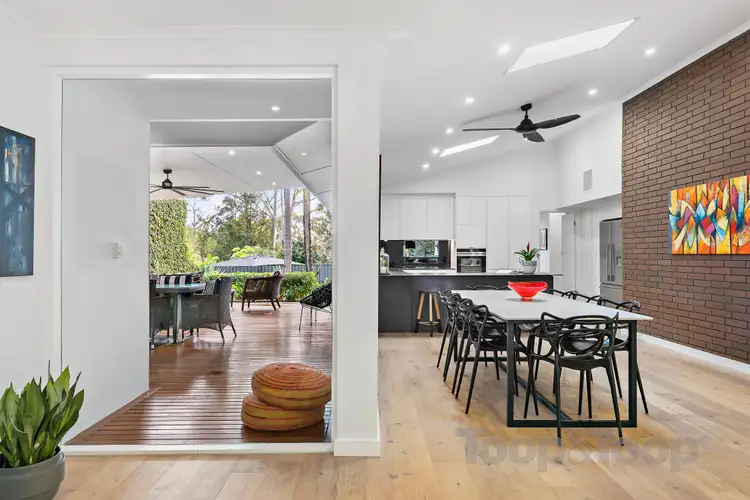
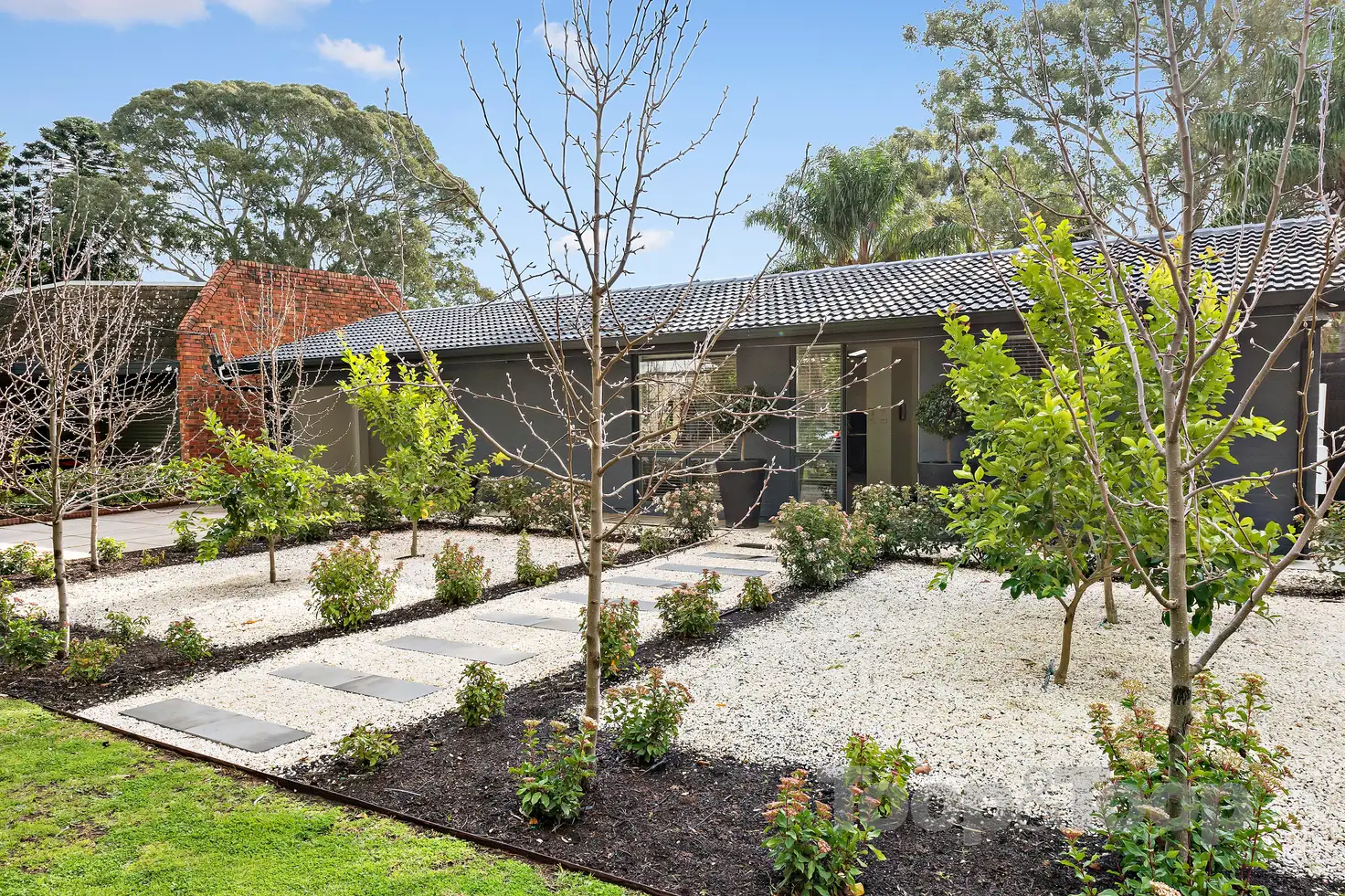


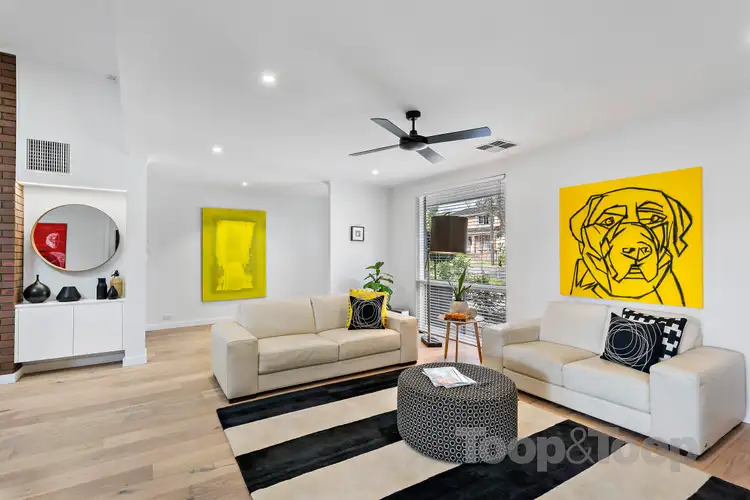
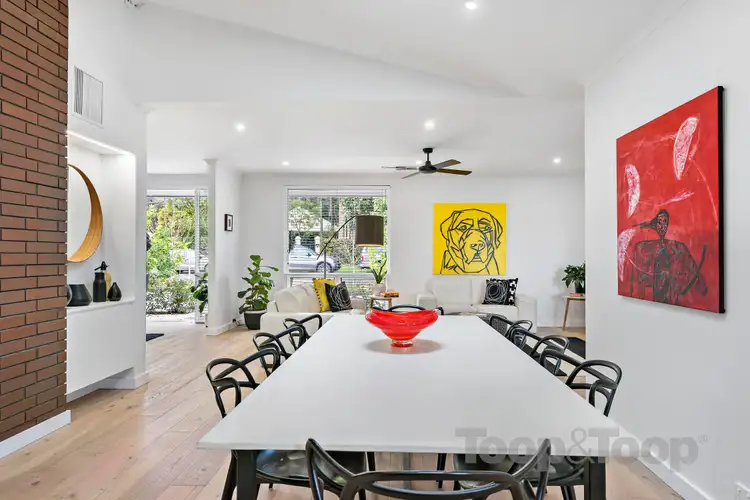
 View more
View more View more
View more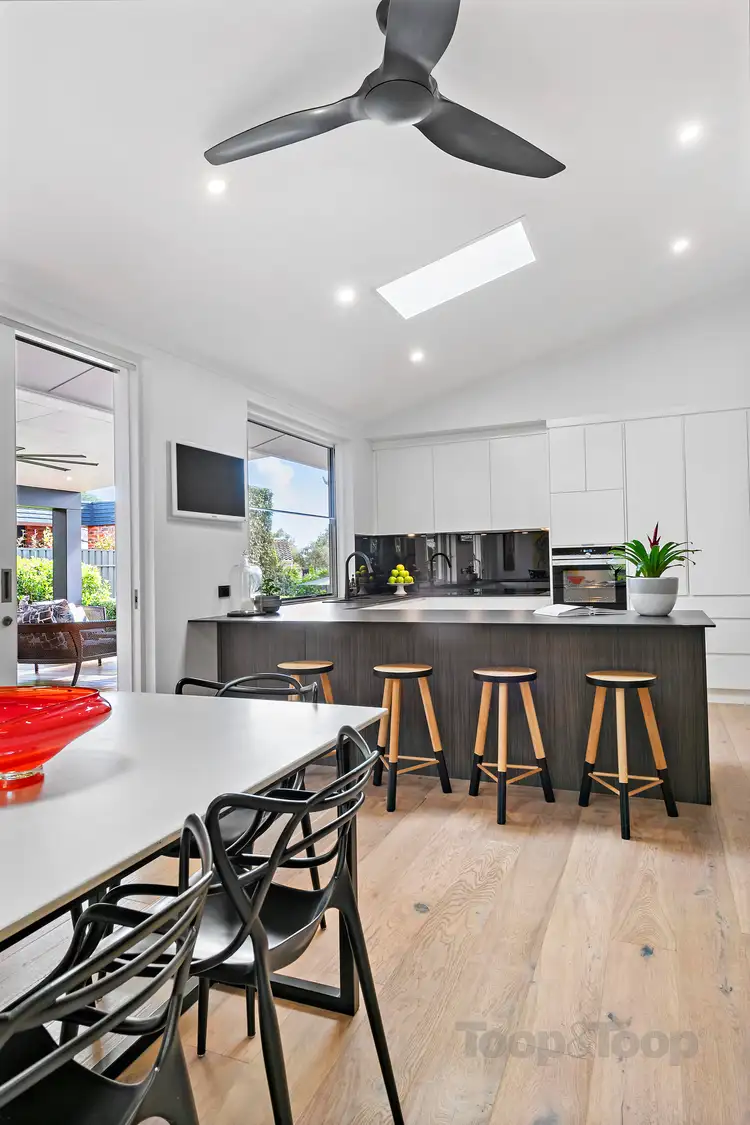 View more
View more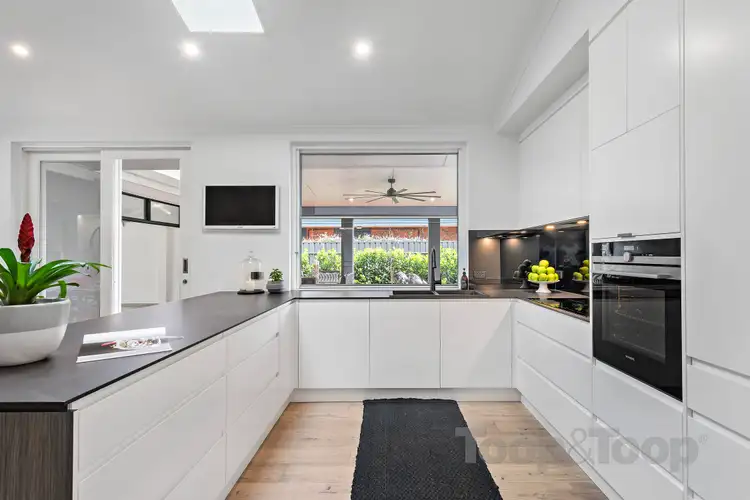 View more
View more
